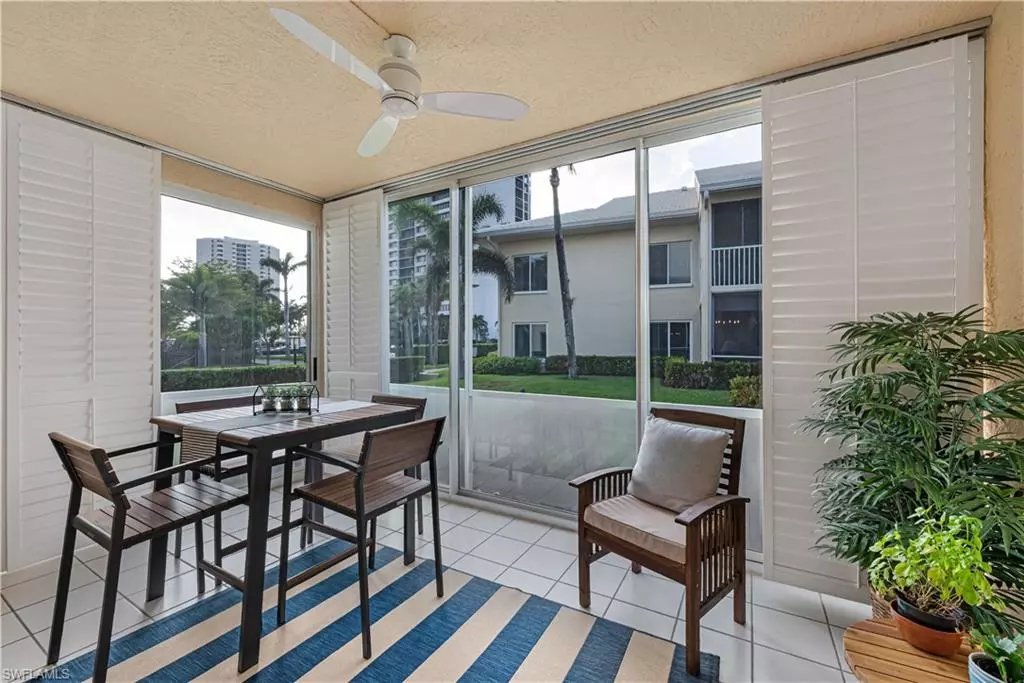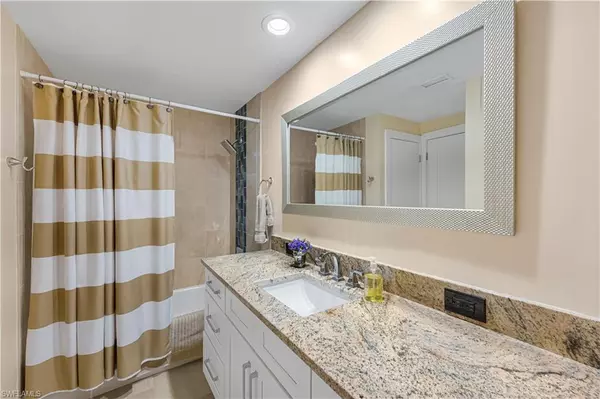$850,000
$859,000
1.0%For more information regarding the value of a property, please contact us for a free consultation.
2 Beds
2 Baths
1,450 SqFt
SOLD DATE : 04/25/2023
Key Details
Sold Price $850,000
Property Type Single Family Home
Sub Type 2 Story,Low Rise (1-3)
Listing Status Sold
Purchase Type For Sale
Square Footage 1,450 sqft
Price per Sqft $586
Subdivision Glencove
MLS Listing ID 223019160
Sold Date 04/25/23
Bedrooms 2
Full Baths 2
Condo Fees $1,928/qua
HOA Y/N No
Originating Board Naples
Year Built 1987
Annual Tax Amount $5,708
Tax Year 2022
Property Description
C9313 Beautiful first floor Pelican Bay condo near the tram to Pelican Bay’s three miles of private beach, Artis, and Waterside shops. Newly reimagined floorplan with open concept living and high-end finishes. The kitchen has white shaker cabinets with gorgeous leathered granite countertops and stainless appliances. Newer screen on the lanai-perfect for enjoying your morning coffee. Beautiful new doors and trim customize the coastal feel. Generous extra storage closet under the stairs for luggage and golf clubs. Plantation shutters and tile throughout. The spacious master suite has a walk in closet and renovated bath with wood plank style tile floors, an oversized shower with extra jets and double sinks. New impact glass has been added to all bedroom windows. The spacious second bedroom has a generous closet and updated bath. Glencove is the perfect Pelican Bay location, just steps to the community pool and tram for both private beach clubs with dining and watersports. 18 Har Tru tennis courts with pro shop, community center and state of the art fitness.
Location
State FL
County Collier
Area Pelican Bay
Rooms
Bedroom Description First Floor Bedroom
Dining Room Breakfast Bar, Dining - Living
Kitchen Island
Interior
Interior Features Closet Cabinets, Smoke Detectors, Walk-In Closet(s), Window Coverings
Heating Central Electric
Flooring Tile
Equipment Dishwasher, Disposal, Dryer, Microwave, Range, Refrigerator/Freezer, Refrigerator/Icemaker, Self Cleaning Oven, Washer
Furnishings Unfurnished
Fireplace No
Window Features Window Coverings
Appliance Dishwasher, Disposal, Dryer, Microwave, Range, Refrigerator/Freezer, Refrigerator/Icemaker, Self Cleaning Oven, Washer
Heat Source Central Electric
Exterior
Exterior Feature Screened Lanai/Porch
Parking Features 1 Assigned, Deeded, Detached Carport
Carport Spaces 1
Pool Community
Community Features Clubhouse, Park, Pool, Fitness Center, Restaurant, Sidewalks, Stable(s), Street Lights, Tennis Court(s)
Amenities Available Barbecue, Beach - Private, Beach Club Included, Bike And Jog Path, Business Center, Clubhouse, Park, Pool, Spa/Hot Tub, Fitness Center, Internet Access, Pickleball, Private Beach Pavilion, Private Membership, Restaurant, Sidewalk, Stable(s), Streetlight, Tennis Court(s), Underground Utility
Waterfront Description None
View Y/N Yes
View Landscaped Area
Roof Type Tile
Street Surface Paved
Total Parking Spaces 1
Garage No
Private Pool No
Building
Lot Description Zero Lot Line
Building Description Concrete Block,Stucco, DSL/Cable Available
Story 2
Water Assessment Paid, Central
Architectural Style Two Story, Low Rise (1-3)
Level or Stories 2
Structure Type Concrete Block,Stucco
New Construction No
Schools
Elementary Schools Sea Gate Elementary
Middle Schools Pine Ridge Middle School
High Schools Barron Collier High School
Others
Pets Allowed Limits
Senior Community No
Pet Size 20
Tax ID 35492720002
Ownership Condo
Security Features Smoke Detector(s)
Num of Pet 2
Read Less Info
Want to know what your home might be worth? Contact us for a FREE valuation!

Our team is ready to help you sell your home for the highest possible price ASAP

Bought with Premiere Plus Realty Company

"Molly's job is to find and attract mastery-based agents to the office, protect the culture, and make sure everyone is happy! "
5425 Golden Gate Pkwy, Naples, FL, 34116, United States






