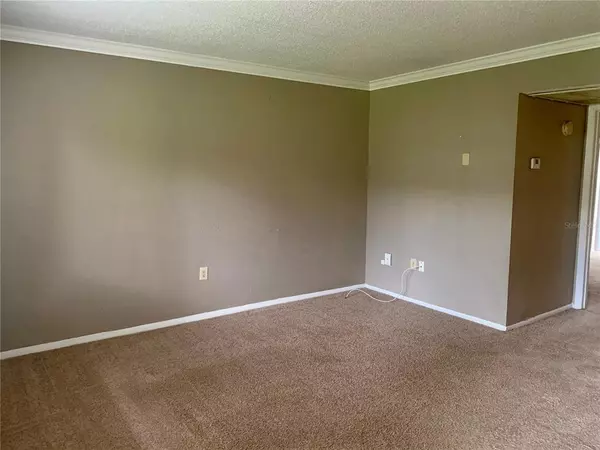$110,000
$110,000
For more information regarding the value of a property, please contact us for a free consultation.
1 Bed
1 Bath
496 SqFt
SOLD DATE : 04/11/2023
Key Details
Sold Price $110,000
Property Type Condo
Sub Type Condominium
Listing Status Sold
Purchase Type For Sale
Square Footage 496 sqft
Price per Sqft $221
Subdivision Waterside At Cranes Roost A Condo Community
MLS Listing ID O6085719
Sold Date 04/11/23
Bedrooms 1
Full Baths 1
HOA Fees $293/mo
HOA Y/N Yes
Originating Board Stellar MLS
Year Built 1980
Annual Tax Amount $1,116
Property Description
**ATTENTION INVESTORS** Take advantage of this great opportunity and add this income producing property to your portfolio. **EXCELLENT LOCATION**Ground floor executive 1/1 condo, next door for plenty of shopping at Altamonte Mall, entertainment at Uptown at Cranes Roost Park, movie theaters and all kind of restaurants. Only 2 miles from Sunrail station. Close to I-4 and 436 for easy access to Downtown Orlando, the airport, theme parks, etc. Living-Dining room and breakfast bar in open kitchen. Bedroom has a walking closet and screened porch. Built in cabinets. Community offers 2 pools, Tennis courts, shuffleboard, car wash area and laundry facility. HOA fee includes water, sewer, gas, grounds maintenance and A/C. Schedule a showing today!!
Location
State FL
County Seminole
Community Waterside At Cranes Roost A Condo Community
Zoning MOC-3
Interior
Interior Features Ceiling Fans(s), Living Room/Dining Room Combo, Walk-In Closet(s)
Heating Central
Cooling Central Air
Flooring Carpet
Furnishings Unfurnished
Fireplace false
Appliance Disposal, Range, Refrigerator
Exterior
Exterior Feature Sidewalk, Tennis Court(s)
Parking Features Open
Community Features Pool, Sidewalks, Tennis Courts
Utilities Available Public
View Garden
Roof Type Shingle
Porch Rear Porch, Screened
Garage false
Private Pool No
Building
Story 1
Entry Level One
Foundation Slab
Lot Size Range Non-Applicable
Sewer Public Sewer
Water Public
Structure Type Stucco
New Construction false
Others
Pets Allowed Breed Restrictions
HOA Fee Include Pool, Gas, Maintenance Structure, Maintenance Grounds, Pool, Sewer, Trash, Water
Senior Community No
Pet Size Small (16-35 Lbs.)
Ownership Condominium
Monthly Total Fees $293
Acceptable Financing Cash, Conventional
Membership Fee Required None
Listing Terms Cash, Conventional
Num of Pet 1
Special Listing Condition None
Read Less Info
Want to know what your home might be worth? Contact us for a FREE valuation!

Our team is ready to help you sell your home for the highest possible price ASAP

© 2025 My Florida Regional MLS DBA Stellar MLS. All Rights Reserved.
Bought with ERA GRIZZARD REAL ESTATE
"Molly's job is to find and attract mastery-based agents to the office, protect the culture, and make sure everyone is happy! "
5425 Golden Gate Pkwy, Naples, FL, 34116, United States






