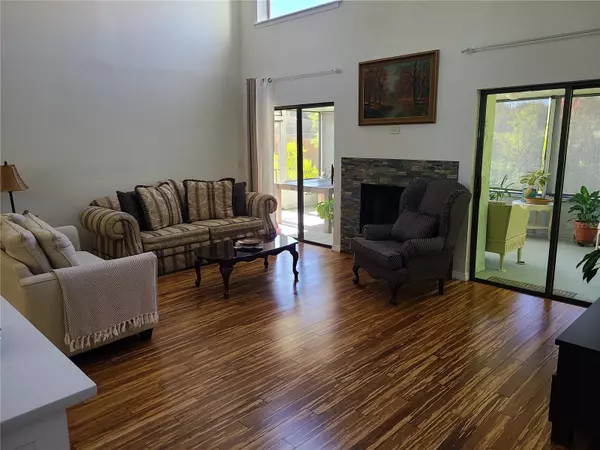$450,000
$439,000
2.5%For more information regarding the value of a property, please contact us for a free consultation.
3 Beds
3 Baths
1,976 SqFt
SOLD DATE : 04/11/2023
Key Details
Sold Price $450,000
Property Type Single Family Home
Sub Type Single Family Residence
Listing Status Sold
Purchase Type For Sale
Square Footage 1,976 sqft
Price per Sqft $227
Subdivision Tiffany Woods
MLS Listing ID O6096724
Sold Date 04/11/23
Bedrooms 3
Full Baths 2
Half Baths 1
Construction Status Appraisal,Financing,Inspections
HOA Fees $24/qua
HOA Y/N Yes
Originating Board Stellar MLS
Year Built 1985
Annual Tax Amount $3,269
Lot Size 9,147 Sqft
Acres 0.21
Property Description
Come see this stunning 3Bedrooms, 2 bathrooms, plus an Office. Contemporary home on a large lot with tropical palms and a GREAT VIB! This spectacular home wows you the minute you come up to the front door, with a peaceful setting for those beautiful afternoons, then you enter the large foyer with a cool, light brick entryway w/ soaring ceilings providing natural light! Large kitchen with snack bar and new stainless steel appliances! Dining area is large an encumbers a large table w/chairs. Show case WOOD "BAMBOO" flooring thru-out the living area brings a warmth that spreads thru-out the home. The family room has a gorgeous fireplace in the center for gathering of friends and family on a cold night. A super split plan with a large master and master bath with a large rain shower and double sinks on one side, two bedrooms with the main bathroom on the other side, and a den/living room that could be used as a 4th bedroom for overnight guests. Enjoy the large screen porch overlooking the fenced private backyard! Kitchen and bathrooms renovated on the last years, new roof on 2022. This home is located off Tuskawilla Rd along the Oviedo/Winter Park border minutes to the best of restaurants, shopping, great schools and 417! Check out the pictures and schedule a private viewing today!
Location
State FL
County Seminole
Community Tiffany Woods
Zoning R-1A
Rooms
Other Rooms Den/Library/Office
Interior
Interior Features Cathedral Ceiling(s), High Ceilings, Master Bedroom Main Floor, Solid Surface Counters, Thermostat, Walk-In Closet(s)
Heating Electric
Cooling Central Air
Flooring Bamboo, Tile
Fireplaces Type Masonry, Wood Burning
Furnishings Unfurnished
Fireplace true
Appliance Dishwasher, Disposal, Microwave, Range, Refrigerator
Exterior
Exterior Feature Irrigation System, Rain Gutters
Garage Spaces 2.0
Community Features None
Utilities Available Cable Available, Electricity Connected, Public, Sprinkler Well, Street Lights, Water Connected
Waterfront false
Roof Type Shingle
Attached Garage true
Garage true
Private Pool No
Building
Entry Level One
Foundation Slab
Lot Size Range 0 to less than 1/4
Sewer Public Sewer
Water None
Structure Type Stucco
New Construction false
Construction Status Appraisal,Financing,Inspections
Others
Pets Allowed Yes
Senior Community No
Ownership Fee Simple
Monthly Total Fees $24
Acceptable Financing Cash, Conventional, FHA, USDA Loan, VA Loan
Membership Fee Required Required
Listing Terms Cash, Conventional, FHA, USDA Loan, VA Loan
Special Listing Condition None
Read Less Info
Want to know what your home might be worth? Contact us for a FREE valuation!

Our team is ready to help you sell your home for the highest possible price ASAP

© 2024 My Florida Regional MLS DBA Stellar MLS. All Rights Reserved.
Bought with CENTURY 21 CARIOTI

"Molly's job is to find and attract mastery-based agents to the office, protect the culture, and make sure everyone is happy! "
5425 Golden Gate Pkwy, Naples, FL, 34116, United States






