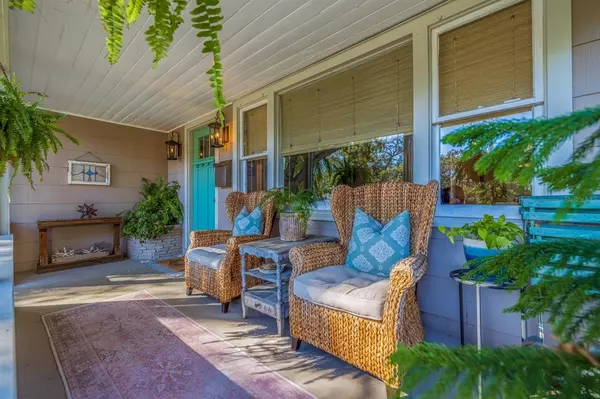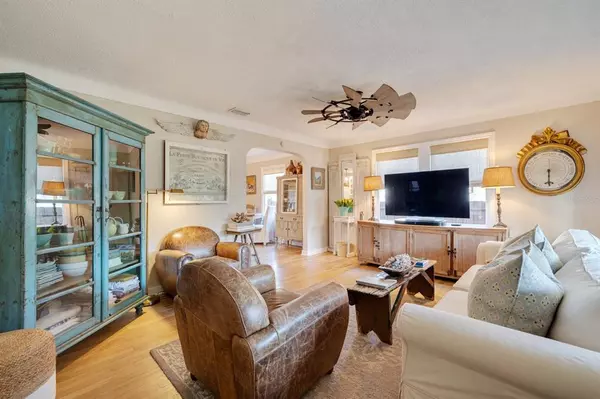$555,000
$549,000
1.1%For more information regarding the value of a property, please contact us for a free consultation.
3 Beds
2 Baths
1,313 SqFt
SOLD DATE : 04/07/2023
Key Details
Sold Price $555,000
Property Type Single Family Home
Sub Type Single Family Residence
Listing Status Sold
Purchase Type For Sale
Square Footage 1,313 sqft
Price per Sqft $422
Subdivision Kellhurst Rep
MLS Listing ID U8189590
Sold Date 04/07/23
Bedrooms 3
Full Baths 2
Construction Status Financing,Inspections
HOA Y/N No
Originating Board Stellar MLS
Year Built 1949
Annual Tax Amount $4,645
Lot Size 5,662 Sqft
Acres 0.13
Lot Dimensions 50x117
Property Description
THIS IS THE ONE YOU'VE BEEN WAITING FOR! This absolutely adorable bungalow located in the heart of St. Pete has been completely renovated and no detail has been overlooked from the new glass door knobs to the gorgeous light fixtures. This home is a must-see. Pride of ownership is apparent from the moment you pull up. The beautifully designed lush landscaping with sprinkler system leads you to the new front door and open porch. Upon entering you will be impressed with the bright and open floor plan with the original renewed hardwood floors throughout. The new stunning kitchen is a chef's dream featuring solid wood cabinets, new appliances made to look like period pieces, quartz counters, a custom hood range, and a spacious breakfast bar. This is a true split bedroom plan with the master bedroom toward the back of the home. The master features everything one could want from the vaulted ceilings to the large walk-in closet. The gorgeously remodeled en-suite bath is equipped with a glass walk-in shower, updated vanity, and fixtures. Do you work from home? No problem! Conveniently located down the hall you'll find a home office with a huge full-size wine refrigerator. Moving toward the front of the home there are two additional nice-sized bedrooms with a large beautifully remodeled guest bathroom with a tub shower combo, linen cabinet, new vanity, tile, and fixtures. As fabulous as the inside living affords, the outdoors is truly exceptional. Step outside to a huge open deck overlooking zero scaped backyard that feels like a tropical oasis. The covered pergola with pavers makes for a great entering space for cookouts with friends and family. Plenty of room to store all your toys in the cute custom-built shed and park your car in the detached garage. Additional features of the home include newer HVAC and all new duct work, roof (2018), freshly painted interior and exterior, insulation blown in the attic, natural gas plumbed, all new plumbing and sewer line, water filter system installed in kitchen sink, gutters with leaf guard, whole house water softer system, new electric panel, new water heater, new fencing, two wells for sprinkler system, professionally landscaped, new sod and transferable termite warranty. This is a refreshingly updated home that you can move right into without stressing about a list of things to repair. Everything is new within the last 2 years. This fabulous home is turn-key and has it all! No HOA, NO FLOOD ZONE. Located just 3 miles from St. Pete's vibrant downtown where you will find your favorite restaurants, museums, the newly built pier, art galleries, shopping, bay front parks, the historical Vinoy hotel, and concerts in the park. Only 6 miles to the sparkling gulf beaches! Only 3 miles to Gulfport Art District and 25 minutes to 2 international airports. Your coastal lifestyle awaits. This is what Florida living is all about!
Location
State FL
County Pinellas
Community Kellhurst Rep
Direction N
Rooms
Other Rooms Den/Library/Office
Interior
Interior Features Ceiling Fans(s), Crown Molding, Solid Wood Cabinets, Split Bedroom, Stone Counters, Thermostat, Walk-In Closet(s), Window Treatments
Heating Central, Electric
Cooling Central Air
Flooring Tile, Wood
Fireplace false
Appliance Dishwasher, Disposal, Dryer, Electric Water Heater, Kitchen Reverse Osmosis System, Range, Range Hood, Refrigerator, Whole House R.O. System, Wine Refrigerator
Laundry In Garage
Exterior
Exterior Feature French Doors, Irrigation System, Lighting, Rain Gutters, Sidewalk, Sprinkler Metered
Garage Alley Access, Garage Faces Rear
Garage Spaces 1.0
Fence Fenced, Vinyl, Wood
Utilities Available Electricity Connected, Natural Gas Available, Public, Sewer Connected, Sprinkler Well, Street Lights, Water Connected
Waterfront false
Roof Type Shingle
Porch Deck, Patio
Parking Type Alley Access, Garage Faces Rear
Attached Garage false
Garage true
Private Pool No
Building
Lot Description City Limits, In County, Landscaped, Paved
Story 1
Entry Level One
Foundation Crawlspace
Lot Size Range 0 to less than 1/4
Sewer Public Sewer
Water Public
Architectural Style Bungalow
Structure Type Wood Frame
New Construction false
Construction Status Financing,Inspections
Others
Senior Community No
Ownership Fee Simple
Acceptable Financing Cash, Conventional, FHA, VA Loan
Listing Terms Cash, Conventional, FHA, VA Loan
Special Listing Condition None
Read Less Info
Want to know what your home might be worth? Contact us for a FREE valuation!

Our team is ready to help you sell your home for the highest possible price ASAP

© 2024 My Florida Regional MLS DBA Stellar MLS. All Rights Reserved.
Bought with KELLER WILLIAMS ST PETE REALTY

"Molly's job is to find and attract mastery-based agents to the office, protect the culture, and make sure everyone is happy! "
5425 Golden Gate Pkwy, Naples, FL, 34116, United States






