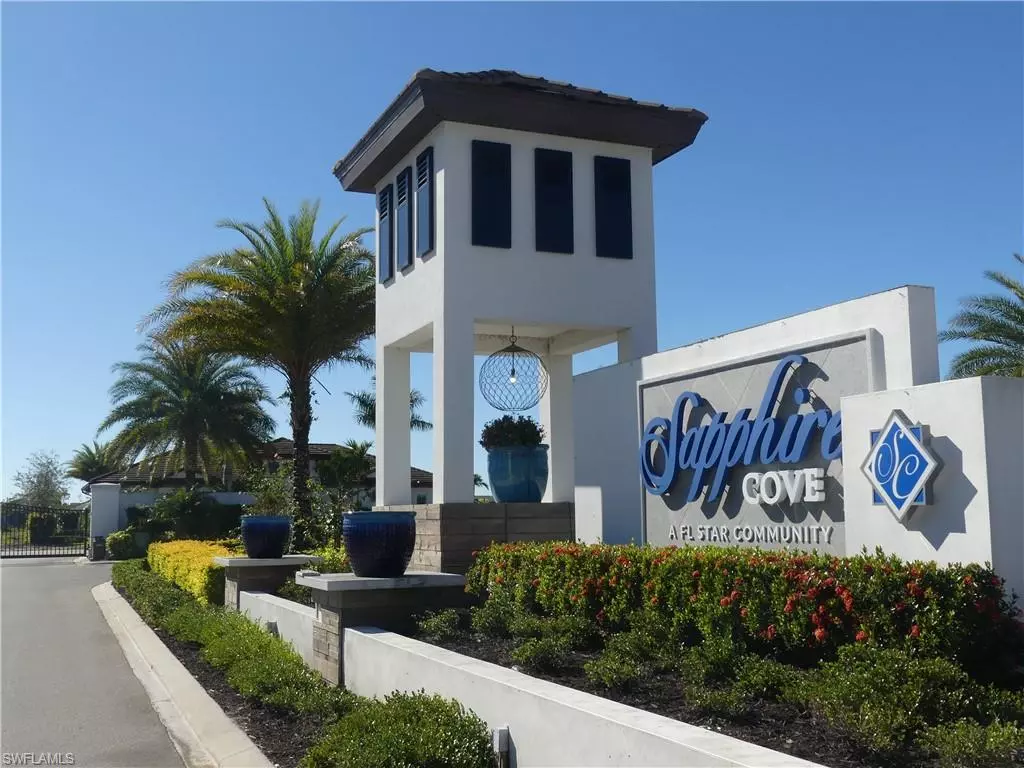$1,125,000
$1,175,000
4.3%For more information regarding the value of a property, please contact us for a free consultation.
3 Beds
4 Baths
2,613 SqFt
SOLD DATE : 04/07/2023
Key Details
Sold Price $1,125,000
Property Type Single Family Home
Sub Type Ranch,Single Family Residence
Listing Status Sold
Purchase Type For Sale
Square Footage 2,613 sqft
Price per Sqft $430
Subdivision Sapphire Cove
MLS Listing ID 223004119
Sold Date 04/07/23
Bedrooms 3
Full Baths 3
Half Baths 1
HOA Fees $263/qua
HOA Y/N No
Originating Board Naples
Year Built 2022
Annual Tax Amount $2,172
Tax Year 2022
Lot Size 8,276 Sqft
Acres 0.19
Property Description
MODERN ELEGANCE & CUSTOM DESIGNED describes this one-of-a-kind 2022 chic home in the newly developed Community of Sapphire Cove. Entering the FOYER, there is a beautiful limited edition chandelier, custom wall covering, and luxurious wide plank white oak flooring that transcends through the home. OPEN CONCEPT GOURMET kitchen is perfect for the inspired home chef! TAILORED sleek cabinetry & QUARTZ counters, ENTIRE WALL tiled backsplash & floating shelving, OVERSIZED ISLAND, POT FILLER, GAS cooktop/double oven & PANTRY. Sophisticated LIVING/DINING with COFFERED 12 FOOT CEILINGS. Main Bedroom has TRAYED CEILING, CALIFORNIA CLOSET upgrade, ENSUITE BATH with large vanity, DUAL SINKS, walk-in shower with WATERFALL SHOWERHEAD, & SPA TUB. Oversized DEN/OFFICE or 4th bedroom with limited edition chandelier for elegance. 4th Bath serves as a POOL BATH directly beside pool entry. Custom double door entry, LED recessed lighting, 10 FT sliders to pool deck, plantation shutters, crown molding, kinetico water system, dual-zone A/C, 12 X 24 HEATED SALT WATER POOL & MORE!! Enjoy a social atmosphere with a RESORT STYLE Pool and exercise room in this LUXURY 75 home Community. Truly a must see.
Location
State FL
County Collier
Area Sapphire Cove
Rooms
Dining Room Dining - Living
Kitchen Island, Walk-In Pantry
Interior
Interior Features Built-In Cabinets, Cathedral Ceiling(s), Coffered Ceiling(s), Foyer, Laundry Tub, Pantry, Tray Ceiling(s), Volume Ceiling, Walk-In Closet(s), Window Coverings
Heating Central Electric
Flooring Wood
Equipment Auto Garage Door, Cooktop - Gas, Dishwasher, Dryer, Microwave, Range, Refrigerator, Washer, Water Treatment Owned
Furnishings Unfurnished
Fireplace No
Window Features Window Coverings
Appliance Gas Cooktop, Dishwasher, Dryer, Microwave, Range, Refrigerator, Washer, Water Treatment Owned
Heat Source Central Electric
Exterior
Exterior Feature Screened Lanai/Porch
Parking Features Attached
Garage Spaces 2.0
Pool Community, Below Ground, Electric Heat, Salt Water, Screen Enclosure
Community Features Pool, Fitness Center, Sidewalks, Gated
Amenities Available Pool, Fitness Center, Sidewalk
Waterfront Description None
View Y/N Yes
View Landscaped Area
Roof Type Tile
Porch Patio
Total Parking Spaces 2
Garage Yes
Private Pool Yes
Building
Lot Description Regular
Building Description Concrete Block,Stucco, DSL/Cable Available
Story 1
Water Central
Architectural Style Ranch, Single Family
Level or Stories 1
Structure Type Concrete Block,Stucco
New Construction No
Others
Pets Allowed Yes
Senior Community No
Tax ID 31374001526
Ownership Single Family
Security Features Gated Community
Read Less Info
Want to know what your home might be worth? Contact us for a FREE valuation!

Our team is ready to help you sell your home for the highest possible price ASAP

Bought with Premiere Plus Realty Company

"Molly's job is to find and attract mastery-based agents to the office, protect the culture, and make sure everyone is happy! "
5425 Golden Gate Pkwy, Naples, FL, 34116, United States


