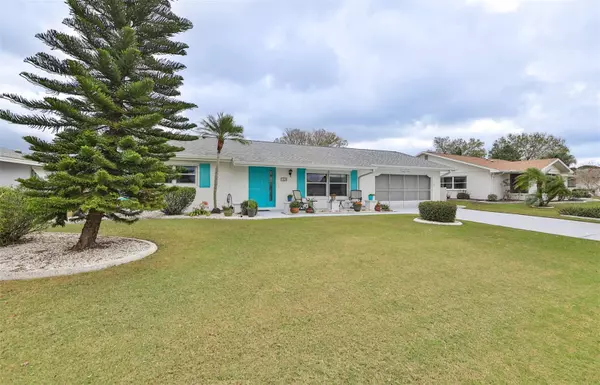$265,000
$274,990
3.6%For more information regarding the value of a property, please contact us for a free consultation.
2 Beds
2 Baths
1,341 SqFt
SOLD DATE : 04/06/2023
Key Details
Sold Price $265,000
Property Type Single Family Home
Sub Type Single Family Residence
Listing Status Sold
Purchase Type For Sale
Square Footage 1,341 sqft
Price per Sqft $197
Subdivision Del Webbs Sun City Florida Un
MLS Listing ID T3426336
Sold Date 04/06/23
Bedrooms 2
Full Baths 2
Construction Status No Contingency
HOA Y/N No
Originating Board Stellar MLS
Year Built 1974
Annual Tax Amount $798
Lot Size 9,147 Sqft
Acres 0.21
Lot Dimensions 85 x 110
Property Description
BACK-UP OFFERS ACCEPTED. Enjoy a spectacular SUN-SET view right from the comfort of your living room! The recently painted home and driveway is sure to make you smile as you drive up to your new Florida home. No HOA and all the amenities you could hope for await you. You're not dreaming! This single family home is too good to be true! The well maintained large lot not only offers a sun set view, it measures 85' wide and 110' deep. This beauty also boasts a TWO CAR GARAGE, NEW ROOF INSTALLED in 2015 and HURRICAN SHUTTERS. The hard to find inside laudry room allows for extra storage and the FLORIDA ROOM is sure to please. Whether you are looking to make Florida your permanant residence or looking for a home away from home, your search ends here. Sun City Center is a golf cart community with easy access to shopping, banking and doctors offices and golf courses. The community offers indoor and outdoor pool area's, lawn and court games and hundreds of activities, clubs, a gym, woodworking shop, the list is endless. A short drive will take you to the Tampa or Sarasota airports, white sandy beaches and Orlando. What are you waiting for? Its time to enjoy the Florida lifestyle!
Location
State FL
County Hillsborough
Community Del Webbs Sun City Florida Un
Zoning RSC-6
Rooms
Other Rooms Florida Room, Inside Utility
Interior
Interior Features Ceiling Fans(s), Kitchen/Family Room Combo, Open Floorplan, Solid Surface Counters, Thermostat
Heating Central
Cooling Central Air
Flooring Carpet, Tile
Fireplace false
Appliance Dishwasher, Disposal, Dryer, Microwave, Range, Refrigerator, Washer
Exterior
Exterior Feature Hurricane Shutters, Irrigation System, Sidewalk
Garage Spaces 2.0
Pool In Ground
Community Features Association Recreation - Owned, Clubhouse, Deed Restrictions, Fishing, Fitness Center, Golf Carts OK, Golf, Handicap Modified, Park, Pool, Racquetball, Restaurant, Sidewalks, Tennis Courts, Wheelchair Access
Utilities Available Cable Connected, Electricity Connected, Fire Hydrant, Phone Available, Public, Sewer Connected, Street Lights, Water Connected
Amenities Available Clubhouse, Fitness Center, Handicap Modified, Maintenance, Optional Additional Fees, Park, Pickleball Court(s), Pool, Recreation Facilities, Security, Shuffleboard Court, Spa/Hot Tub, Tennis Court(s), Trail(s), Wheelchair Access
Waterfront false
View Y/N 1
View Golf Course, Water
Roof Type Shingle
Porch Front Porch
Attached Garage true
Garage true
Private Pool No
Building
Lot Description Landscaped, Level, Near Golf Course, Sidewalk, Paved
Entry Level One
Foundation Slab
Lot Size Range 0 to less than 1/4
Sewer Public Sewer
Water Public
Architectural Style Traditional
Structure Type Stucco
New Construction false
Construction Status No Contingency
Others
Pets Allowed Yes
HOA Fee Include Pool, Management, Pool
Senior Community Yes
Ownership Fee Simple
Monthly Total Fees $25
Acceptable Financing Cash, Conventional
Listing Terms Cash, Conventional
Special Listing Condition None
Read Less Info
Want to know what your home might be worth? Contact us for a FREE valuation!

Our team is ready to help you sell your home for the highest possible price ASAP

© 2024 My Florida Regional MLS DBA Stellar MLS. All Rights Reserved.
Bought with DALTON WADE INC

"Molly's job is to find and attract mastery-based agents to the office, protect the culture, and make sure everyone is happy! "
5425 Golden Gate Pkwy, Naples, FL, 34116, United States






