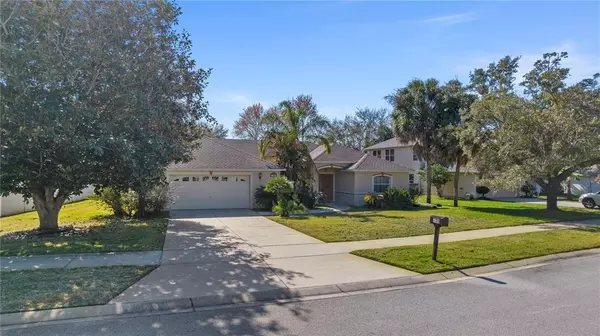$425,000
$425,000
For more information regarding the value of a property, please contact us for a free consultation.
3 Beds
2 Baths
2,118 SqFt
SOLD DATE : 04/03/2023
Key Details
Sold Price $425,000
Property Type Single Family Home
Sub Type Single Family Residence
Listing Status Sold
Purchase Type For Sale
Square Footage 2,118 sqft
Price per Sqft $200
Subdivision Minneola Highland Ridge Ph 01 Lt 01 Orb
MLS Listing ID O6089641
Sold Date 04/03/23
Bedrooms 3
Full Baths 2
HOA Fees $29/ann
HOA Y/N Yes
Originating Board Stellar MLS
Year Built 2001
Annual Tax Amount $5,300
Lot Size 0.340 Acres
Acres 0.34
Property Description
Welcome home! This property is situated in a quiet warm, comfortable, and inviting established community called Highland Ridge. The community is tucked just off Hwy 27 and provides convenient access to all Central Florida has to offer. This 3 bedroom, 2 bathroom home with 2,118 sq ft in Minneola sits on 1/3 of an acre and is exactly what you have been looking for. As you enter, you are greeted by an open formal living and dining area with plenty of natural light and room for entertaining. Head into the spacious kitchen, where you will find generous counter and cabinet space that overlooks the large family room and eat-in breakfast area. Open the sliding glass doors to the covered patio and enjoy your morning coffee or evening beverage. In addition, this split floor plan offers a spacious primary suite, two additional bedrooms, and a second guest bathroom. The primary bathroom offers two walk-in closets, a garden tub, a separate shower, and his/hers vanities. This home is complete with a two-car garage and a very large backyard. New water heater installed Nov 2022, New roof 2019, AC (maintained). Call today for your private showing! All room measurements deem to be accurate however should be verified by the purchaser.
Location
State FL
County Lake
Community Minneola Highland Ridge Ph 01 Lt 01 Orb
Zoning RSF-2
Interior
Interior Features Ceiling Fans(s), Kitchen/Family Room Combo, Living Room/Dining Room Combo, Split Bedroom, Vaulted Ceiling(s), Walk-In Closet(s)
Heating Central, Electric
Cooling Central Air
Flooring Laminate, Tile
Fireplace false
Appliance Dishwasher, Disposal, Dryer, Electric Water Heater, Microwave, Range, Refrigerator, Washer
Exterior
Exterior Feature Irrigation System, Sidewalk
Garage Spaces 2.0
Community Features Deed Restrictions, Park, Sidewalks
Utilities Available BB/HS Internet Available, Cable Available, Electricity Available, Public, Street Lights
Waterfront false
Roof Type Shingle
Attached Garage true
Garage true
Private Pool No
Building
Story 1
Entry Level One
Foundation Slab
Lot Size Range 1/4 to less than 1/2
Sewer Septic Tank
Water Public
Architectural Style Contemporary, Florida
Structure Type Block, Stucco
New Construction false
Others
Pets Allowed Yes
Senior Community No
Ownership Fee Simple
Monthly Total Fees $29
Acceptable Financing Cash, Conventional, FHA, VA Loan
Membership Fee Required Required
Listing Terms Cash, Conventional, FHA, VA Loan
Special Listing Condition None
Read Less Info
Want to know what your home might be worth? Contact us for a FREE valuation!

Our team is ready to help you sell your home for the highest possible price ASAP

© 2024 My Florida Regional MLS DBA Stellar MLS. All Rights Reserved.
Bought with LOVELAND PROPERTIES

"Molly's job is to find and attract mastery-based agents to the office, protect the culture, and make sure everyone is happy! "
5425 Golden Gate Pkwy, Naples, FL, 34116, United States






