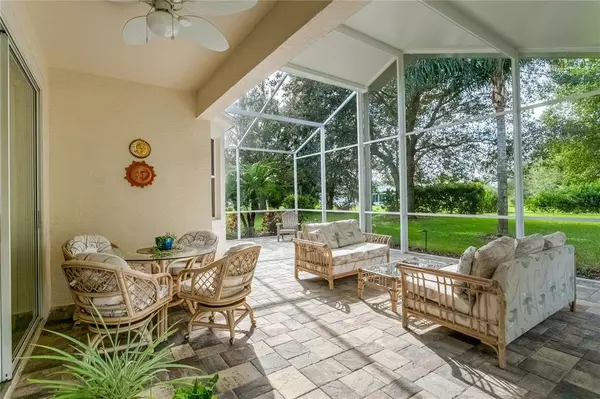$405,000
$415,000
2.4%For more information regarding the value of a property, please contact us for a free consultation.
2 Beds
2 Baths
1,693 SqFt
SOLD DATE : 03/23/2023
Key Details
Sold Price $405,000
Property Type Single Family Home
Sub Type Single Family Residence
Listing Status Sold
Purchase Type For Sale
Square Footage 1,693 sqft
Price per Sqft $239
Subdivision Groves Ph 01A
MLS Listing ID T3416287
Sold Date 03/23/23
Bedrooms 2
Full Baths 2
Construction Status Financing,Inspections
HOA Fees $244/qua
HOA Y/N Yes
Originating Board Stellar MLS
Year Built 2002
Annual Tax Amount $3,554
Lot Size 9,147 Sqft
Acres 0.21
Property Description
MUST SEE! 2 LARGE bedrooms + a BONUS air conditioned 10x10 OFFICE accessible through the attached standard 2 car garage. Exceptional opportunity to own this magnificent completely remodeled single family home on a private fully landscaped oversized home site. Located in the highly desirable GATED Active 55+ community of The Groves Golf and Country Club. The beautiful stained glass front door sets the tone as you step inside this "model home". Front entry feature a beautiful wood tray ceiling, with a matching wood accent wall in the kitchen. This delightful dream kitchen offer a large center Cambria Quartz island, surrounded by 42 inch custom cabinetry, elegant backsplash, and a modern kitchen vent hood. Complimented by upgraded appliances. Luxury vinyl plank flooring through out living areas, tall baseboards, crown molding, extra recess lighting, elegant light fixtures and fans. With this spacious open and airy floor plan, the living room and dining room give you lots of space for furniture. Master bedroom suite is magnificent as well, and complimented with a gorgeous remodeled Master bathroom and a fabulous custom walk in closet. With a split bedroom floorplan the wonderful and spacious Guest bedroom with walk in closet is located across the hall from the Guest Bathroom, also completely renovated. The indoor laundry room is fantastic! Features beautiful tile flooring, washer& dryer and new utility sink and cabinets. The wonderful oversized back yard gives lots of privacy, while landscaping lights glows softly around your massive screened in lanai with elegant stone pavers. With the ceiling fan and partly roofed lanai, it's the perfect outdoor living space to enjoy and relax on all year around. Quarterly HOA fees includes roof replacement (replaced here 2019) exterior paint, basic cable tv, and lawn mowing. This amazing home is only a short walk from the Community Club House with amenity galore. 18-hole golf course, Club House, Restaurant, Pool area, Tennis, Pickle ball, Bocce, Shuffle board, dog park and more. In the front of the community, only a golf cat ride away is Publix, more restaurants, bank, hair and nail salon, pet clinic and more. Don't miss this great opportunity to live the Florida Life Style!
Location
State FL
County Pasco
Community Groves Ph 01A
Zoning MPUD
Interior
Interior Features Ceiling Fans(s), Crown Molding, Eat-in Kitchen, High Ceilings, Master Bedroom Main Floor, Open Floorplan, Solid Wood Cabinets, Split Bedroom, Stone Counters, Thermostat, Tray Ceiling(s), Walk-In Closet(s)
Heating Central, Electric
Cooling Central Air
Flooring Carpet, Ceramic Tile, Vinyl
Fireplace false
Appliance Dishwasher, Disposal, Dryer, Electric Water Heater, Microwave, Range, Refrigerator, Washer
Laundry Inside
Exterior
Exterior Feature Courtyard, Irrigation System, Private Mailbox, Rain Gutters, Sidewalk, Sliding Doors, Sprinkler Metered
Parking Features Driveway, Garage Door Opener
Garage Spaces 2.0
Pool In Ground
Community Features Association Recreation - Owned, Clubhouse, Deed Restrictions, Fishing, Fitness Center, Gated, Golf Carts OK, Golf, Park, Pool, Restaurant, Sidewalks, Special Community Restrictions, Tennis Courts
Utilities Available Cable Connected, Electricity Connected, Fire Hydrant, Phone Available, Public, Sewer Connected, Sprinkler Meter, Street Lights, Underground Utilities, Water Connected
Amenities Available Clubhouse, Fence Restrictions, Fitness Center, Gated, Golf Course, Park, Pickleball Court(s), Pool, Recreation Facilities, Security, Shuffleboard Court, Spa/Hot Tub, Storage, Tennis Court(s)
View Garden
Roof Type Shingle
Porch Covered, Patio
Attached Garage true
Garage true
Private Pool No
Building
Lot Description In County, Landscaped, Level, Near Golf Course, Sidewalk, Street Dead-End, Paved
Story 1
Entry Level One
Foundation Slab
Lot Size Range 0 to less than 1/4
Sewer Public Sewer
Water Public
Architectural Style Contemporary
Structure Type Block, Stucco
New Construction false
Construction Status Financing,Inspections
Others
Pets Allowed Number Limit, Yes
HOA Fee Include Guard - 24 Hour, Cable TV, Pool, Escrow Reserves Fund, Maintenance Grounds, Management, Recreational Facilities, Security
Senior Community Yes
Pet Size Large (61-100 Lbs.)
Ownership Fee Simple
Monthly Total Fees $244
Acceptable Financing Cash, Conventional
Membership Fee Required Required
Listing Terms Cash, Conventional
Num of Pet 2
Special Listing Condition None
Read Less Info
Want to know what your home might be worth? Contact us for a FREE valuation!

Our team is ready to help you sell your home for the highest possible price ASAP

© 2024 My Florida Regional MLS DBA Stellar MLS. All Rights Reserved.
Bought with RE/MAX CHAMPIONS
"Molly's job is to find and attract mastery-based agents to the office, protect the culture, and make sure everyone is happy! "
5425 Golden Gate Pkwy, Naples, FL, 34116, United States






