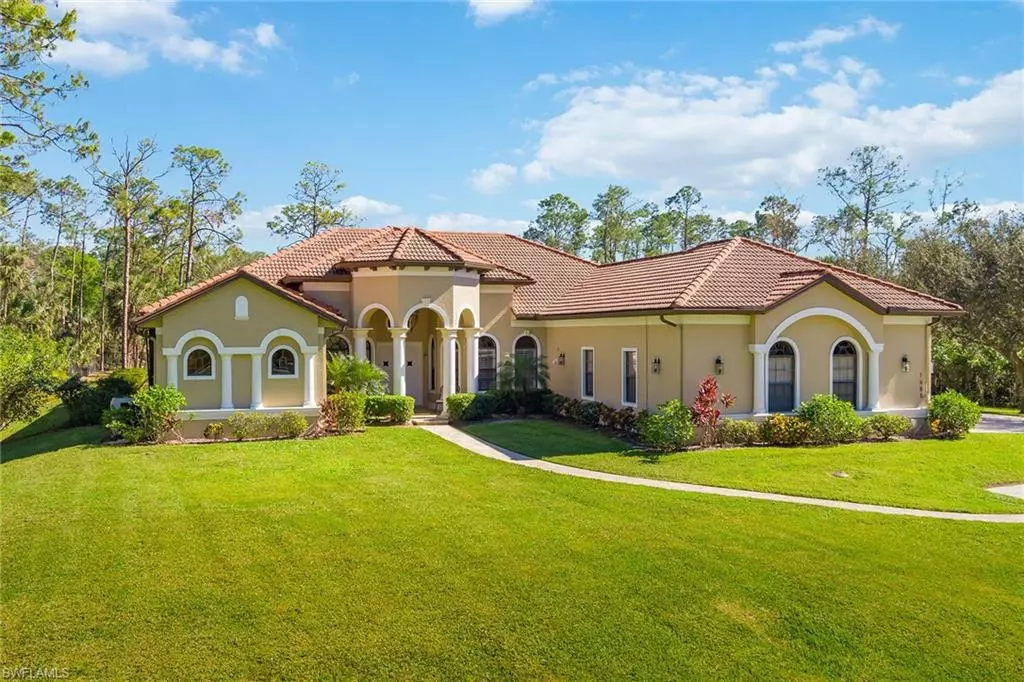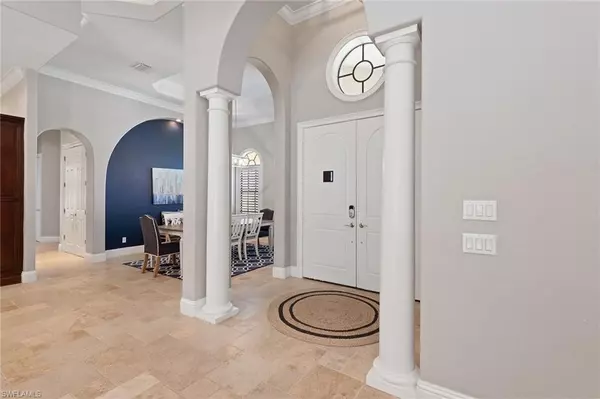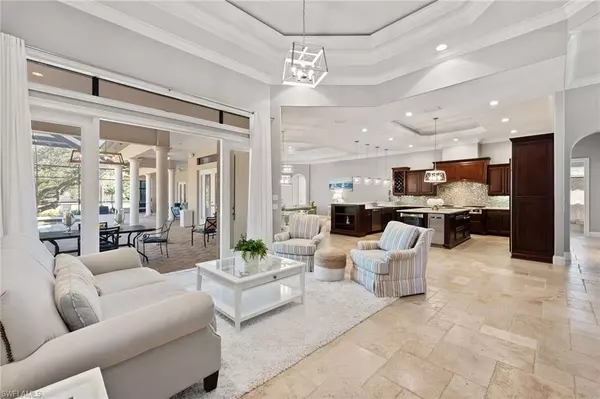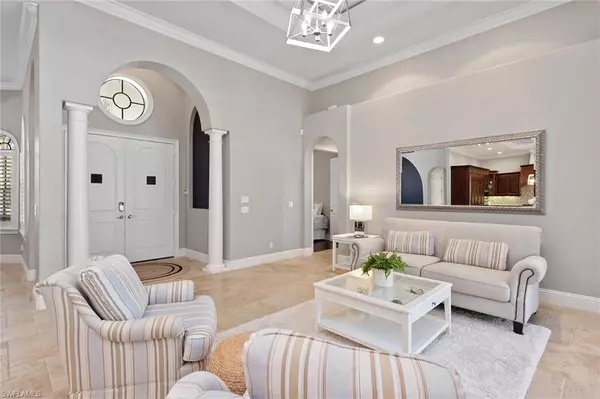$3,600,000
$3,750,000
4.0%For more information regarding the value of a property, please contact us for a free consultation.
6 Beds
6 Baths
6,406 SqFt
SOLD DATE : 03/23/2023
Key Details
Sold Price $3,600,000
Property Type Single Family Home
Sub Type Ranch,Single Family Residence
Listing Status Sold
Purchase Type For Sale
Square Footage 6,406 sqft
Price per Sqft $561
Subdivision Oakes Estates
MLS Listing ID 222090493
Sold Date 03/23/23
Bedrooms 6
Full Baths 6
HOA Y/N No
Originating Board Naples
Year Built 2009
Annual Tax Amount $26,661
Tax Year 2022
Lot Size 2.810 Acres
Acres 2.81
Property Description
Don’t miss this idyllic estate home that can be used as one unique compound or two separate homes - perfect for multi-generational living or large extended family gatherings. Enjoy plenty of privacy with an expansive tree-lined lot and a gated driveway. This impeccable 9-bedroom + guest house has it all. The open-concept living area provides glass doors that allow a seamless flow to your backyard paradise. Sure to delight the avid cook, 2 gourmet kitchens indulge you with top-notch stainless steel appliances, handsome cabinetry, and gleaming granite countertops. This residence boasts 2 generous master suites with gorgeous en suites sure to impress. The additional well-sized bedrooms await your family or overnight guests. The screened lanai is an excellent place to have a family gathering where you can enjoy a dip in the shimmering pool or a nice relaxing soak in the spa. Other amazing details include a whole house reverse osmosis system, volume ceilings, elaborate millwork, and so much more. Don’t miss the guest house with a carport. This home has too many amazing features to list. Come call this incredible residence your own before someone else does!
Location
State FL
County Collier
Area Oakes Estates
Rooms
Bedroom Description Master BR Ground,Split Bedrooms,Two Master Suites
Dining Room Breakfast Bar, Dining - Living, Eat-in Kitchen, Formal
Kitchen Gas Available, Island, Pantry
Interior
Interior Features Built-In Cabinets, Custom Mirrors, Fireplace, Foyer, French Doors, Laundry Tub, Pantry, Smoke Detectors, Tray Ceiling(s), Walk-In Closet(s)
Heating Central Electric
Flooring Tile, Wood
Equipment Auto Garage Door, Cooktop - Gas, Dishwasher, Disposal, Double Oven, Dryer, Microwave, Refrigerator/Icemaker, Self Cleaning Oven, Smoke Detector, Tankless Water Heater, Wall Oven, Washer, Washer/Dryer Hookup, Wine Cooler
Furnishings Unfurnished
Fireplace Yes
Appliance Gas Cooktop, Dishwasher, Disposal, Double Oven, Dryer, Microwave, Refrigerator/Icemaker, Self Cleaning Oven, Tankless Water Heater, Wall Oven, Washer, Wine Cooler
Heat Source Central Electric
Exterior
Exterior Feature Screened Lanai/Porch, Built-In Wood Fire Pit
Parking Features Driveway Paved, Paved, Attached
Garage Spaces 5.0
Pool Pool/Spa Combo, Below Ground, Gas Heat, Screen Enclosure
Amenities Available Horses OK, Underground Utility
Waterfront Description None
View Y/N Yes
View Landscaped Area, Trees/Woods
Roof Type Tile
Street Surface Paved
Total Parking Spaces 5
Garage Yes
Private Pool Yes
Building
Lot Description Oversize
Building Description Concrete Block,Stucco, DSL/Cable Available
Story 1
Sewer Septic Tank
Water Filter, Well
Architectural Style Ranch, Single Family
Level or Stories 1
Structure Type Concrete Block,Stucco
New Construction No
Schools
Elementary Schools Laurel Oak Elementary School
Middle Schools North Naples Middle School
High Schools Gulf Coast High School
Others
Pets Allowed Yes
Senior Community No
Tax ID 41932120004
Ownership Single Family
Security Features Smoke Detector(s)
Read Less Info
Want to know what your home might be worth? Contact us for a FREE valuation!

Our team is ready to help you sell your home for the highest possible price ASAP

Bought with Premier Sotheby's Int'l Realty

"Molly's job is to find and attract mastery-based agents to the office, protect the culture, and make sure everyone is happy! "
5425 Golden Gate Pkwy, Naples, FL, 34116, United States






