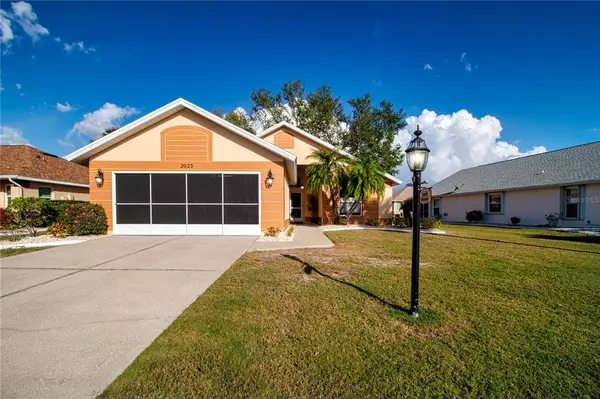$335,000
$339,900
1.4%For more information regarding the value of a property, please contact us for a free consultation.
2 Beds
2 Baths
1,634 SqFt
SOLD DATE : 03/22/2023
Key Details
Sold Price $335,000
Property Type Single Family Home
Sub Type Single Family Residence
Listing Status Sold
Purchase Type For Sale
Square Footage 1,634 sqft
Price per Sqft $205
Subdivision Sun City Center Unit 150 Ph
MLS Listing ID T3428190
Sold Date 03/22/23
Bedrooms 2
Full Baths 2
Construction Status Inspections
HOA Fees $88/qua
HOA Y/N Yes
Originating Board Stellar MLS
Year Built 1991
Annual Tax Amount $2,675
Lot Size 7,840 Sqft
Acres 0.18
Lot Dimensions 70x115
Property Description
HGTV lives here. Designer updates throughout this pretty Barbados floor plan with a very Floridian vibe. Carpet free with 18” tile throughout, Cambria quartz countertops in the kitchen and 3 new Stainless appliances (2022). A breakfast bar plus casual dining makes this a very versatile kitchen with extra cabinets and countertop on the pass-through to the dining room. Both bathrooms have been updated with refreshed vanities, granite look countertops, comfort height commodes and new fixtures. The ensuite Master bathroom features a water closet and makeup vanity. The Master bedroom has a clever barn door providing privacy between the bedroom and bathroom. Designer paint and new PVC baseboards throughout plus versatile top down/bottom-up window shades. The Florida room provides additional space to relax. *Roof 2016 * Replumbed 2013 * A/C 2016 *Garage door opener 2015. An Arlo security system stays with the house. This home is in turn-key condition, well maintained and gently used by three consecutive snowbird owners.
Location
State FL
County Hillsborough
Community Sun City Center Unit 150 Ph
Zoning PD-MU
Rooms
Other Rooms Florida Room
Interior
Interior Features Ceiling Fans(s), Eat-in Kitchen, Living Room/Dining Room Combo, Open Floorplan, Stone Counters, Thermostat, Vaulted Ceiling(s), Window Treatments
Heating Central, Electric
Cooling Central Air
Flooring Ceramic Tile
Fireplace false
Appliance Dishwasher, Disposal, Dryer, Electric Water Heater, Ice Maker, Range, Refrigerator, Washer
Exterior
Exterior Feature Irrigation System
Garage Spaces 2.0
Community Features Clubhouse, Fitness Center, Golf Carts OK, Golf, Handicap Modified, Pool, Sidewalks, Special Community Restrictions, Tennis Courts, Wheelchair Access
Utilities Available Cable Connected, Electricity Connected, Phone Available, Public, Sewer Connected, Underground Utilities, Water Connected
Waterfront false
Roof Type Shingle
Attached Garage true
Garage true
Private Pool No
Building
Lot Description In County, Near Golf Course
Story 1
Entry Level One
Foundation Block
Lot Size Range 0 to less than 1/4
Sewer Public Sewer
Water Public
Architectural Style Contemporary
Structure Type Block
New Construction false
Construction Status Inspections
Others
Pets Allowed Yes
HOA Fee Include Maintenance Grounds, Management
Senior Community Yes
Ownership Fee Simple
Monthly Total Fees $115
Acceptable Financing Cash, Conventional, VA Loan
Membership Fee Required Required
Listing Terms Cash, Conventional, VA Loan
Special Listing Condition None
Read Less Info
Want to know what your home might be worth? Contact us for a FREE valuation!

Our team is ready to help you sell your home for the highest possible price ASAP

© 2024 My Florida Regional MLS DBA Stellar MLS. All Rights Reserved.
Bought with RE/MAX COLLECTIVE

"Molly's job is to find and attract mastery-based agents to the office, protect the culture, and make sure everyone is happy! "
5425 Golden Gate Pkwy, Naples, FL, 34116, United States






