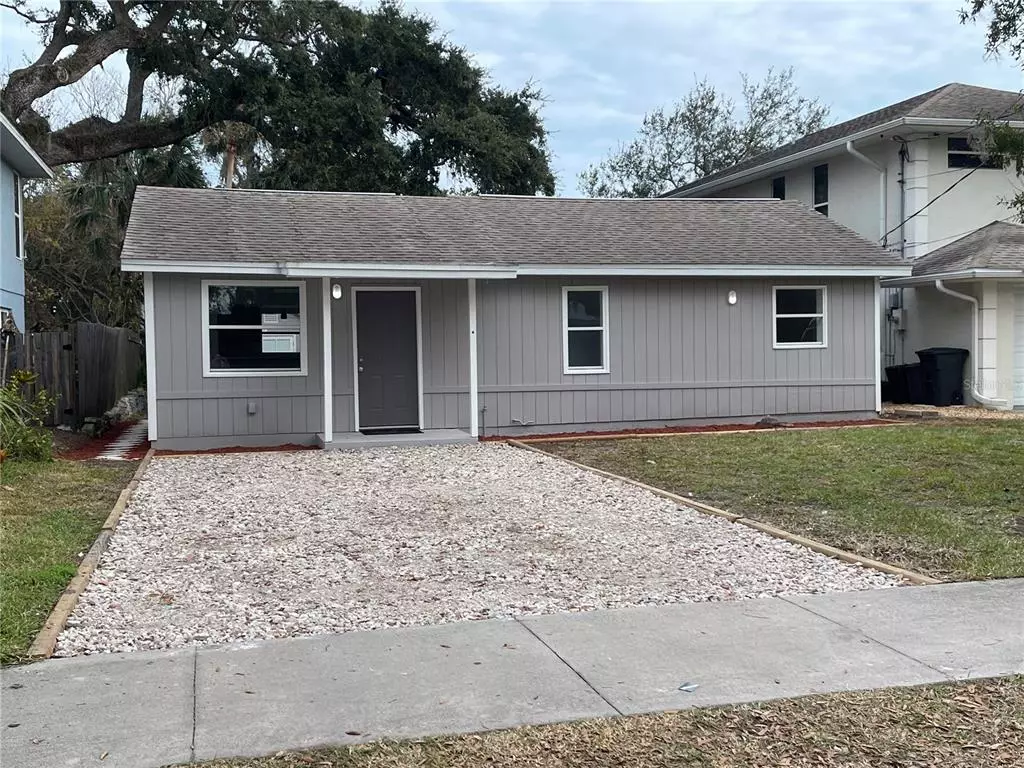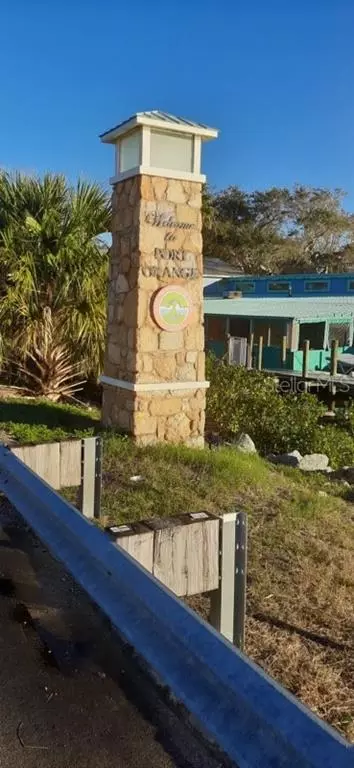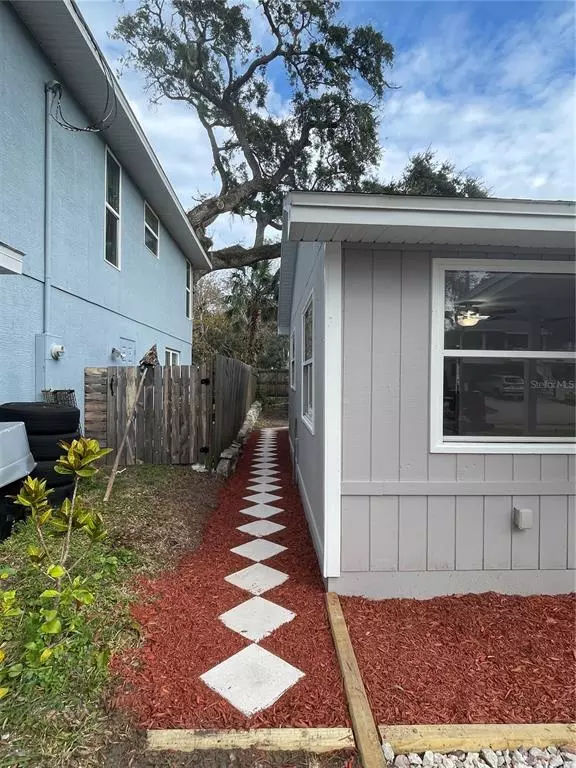$315,000
$339,000
7.1%For more information regarding the value of a property, please contact us for a free consultation.
4 Beds
2 Baths
1,349 SqFt
SOLD DATE : 03/21/2023
Key Details
Sold Price $315,000
Property Type Single Family Home
Sub Type Single Family Residence
Listing Status Sold
Purchase Type For Sale
Square Footage 1,349 sqft
Price per Sqft $233
Subdivision Allandale
MLS Listing ID O6080613
Sold Date 03/21/23
Bedrooms 4
Full Baths 2
Construction Status Financing
HOA Y/N No
Originating Board Stellar MLS
Year Built 1945
Annual Tax Amount $798
Lot Size 4,356 Sqft
Acres 0.1
Lot Dimensions 44x100
Property Description
**Just Reduced** 2 RESIDENCES ON 1 LOT! VERY RARE OPPORTUNITY ONLY 4 MILES TO THE BEACH AND JUST BLOCKS TO GREAT FISHING ON THE HALIFAX RIVER.! AIRBNB WITH 1 DAY MINIMUM RENTAL PERMITTED PER THE CITY OF PORT ORANGE CITY MANAGERS OFFICE! Seeking the Florida lifestyle but not ready to relocate this home is for you. Use it as a vacation home or rent it when you don't. Charming and eclectic completely updated 4-bedroom 2 bath bungalow with fenced yard. This amazing home with features a 1125 sq.ft. 3 bedrooms 1 bath main home and a separate 224 sq.ft. studio cottage with bath. Just right for extra income by renting the cottage while living in the main residence, a guest or in-law cottage or even an Airbnb. With the main home and cottage there is the potential to sleep up to 13. NO HOA!! Once you enter take in the opened layout with a large great room and dining area overlooking the Chef's kitchen. An abundance of new gray Shaker style kitchen cabinets with pullout garbage can and pantry cabinet, Quartz counters with eat at bar, deep 50/50 sink, new stainless-steel appliances and French door leading to the newer deck. New laminate floor, 6 panel doors, light fixtures and fans, baseboards, doorknobs and more throughout. The bath includes new gray Shaker style cabinets with bank of drawers, 2 new storage wall cabinets, new tub with subway tile surround and shampoo niche, new toilet, and new plumbing fixtures. The primary bedroom features a huge light and bright walk-in closet while the secondary bedrooms are also great size with spacious closet space. A large open area in the hallway can be space for a work area or add doors for additional closet space. The cottage features all new full bath with tub/shower and large closet, New gray Shaker style kitchen cabinets with small refrigerator/freezer, coffee maker, 3-in-1 air fryer, convection oven and microwave, dishes, kitchen towels and utensils, a futon, desk for a great workspace and a room unit to keep cool. PLUS updates on the main residence include New Plumbing, New AC, New Hot Water Heater, Electric Sub-panel and Re-wired in 2021 along with a New Roof 2016. The rear cottage offers a New Roof in 2019, New Electric, Plumbing, Hot Water Heater in 2021, Window AC and Wall Heater in 2022. Plus everything on the interior was installed in 2022 including flooring, cabinets, tub, toilet, vanity, baseboards, lighting, fans etc. The exterior laundry room makes it easy for guests using the cottage to have laundry access. With the structural gutter on the kitchen an aluminum roof can be added to provide shade to enjoy the wonderful breeze. Owner paid to switch to city water and sewer. Of course a home is also about the surroundings and this home is between Daytona Beach and New Smyrna Beach, close to the International Speedway, Daytona Boardwalk, museums, state parks, shopping, top notch medical professionals and hospitals, loads of fabulous dining options, great entertainment choices and just an hour's drive to the Orlando attractions. Best of all it is close to major employers including International Speedway Corp. and TopBuild Corp. Close to Embry-Riddle Aeronautical University, Stetson University, Bethune-Cookman University, Daytona State College, and the University of Central Florida. Easy access to I-95, I-4, US1 and A1A. HURRY and get your contract in! Home is being sold AS-IS.
Location
State FL
County Volusia
Community Allandale
Zoning RES
Interior
Interior Features Built-in Features, Ceiling Fans(s), Living Room/Dining Room Combo, Open Floorplan, Solid Surface Counters, Solid Wood Cabinets, Thermostat, Walk-In Closet(s)
Heating Central
Cooling Central Air, Wall/Window Unit(s)
Flooring Laminate, Tile
Furnishings Partially
Fireplace false
Appliance Bar Fridge, Convection Oven, Dishwasher, Disposal, Electric Water Heater, Ice Maker, Microwave, Range, Refrigerator
Laundry Laundry Room, Outside
Exterior
Exterior Feature French Doors, Private Mailbox, Sidewalk
Parking Features Driveway
Fence Fenced, Wood
Utilities Available Cable Available, Electricity Connected, Public, Sewer Connected
Roof Type Shingle
Porch Deck
Garage false
Private Pool No
Building
Lot Description City Limits, Sidewalk, Paved
Story 1
Entry Level One
Foundation Block, Pillar/Post/Pier
Lot Size Range 0 to less than 1/4
Sewer Public Sewer
Water Public
Architectural Style Bungalow
Structure Type Block, HardiPlank Type
New Construction false
Construction Status Financing
Schools
Elementary Schools Port Orange Elem
Middle Schools Silver Sands Middle
High Schools Spruce Creek High School
Others
Pets Allowed Yes
Senior Community No
Ownership Fee Simple
Acceptable Financing Cash, Conventional, FHA, VA Loan
Listing Terms Cash, Conventional, FHA, VA Loan
Special Listing Condition None
Read Less Info
Want to know what your home might be worth? Contact us for a FREE valuation!

Our team is ready to help you sell your home for the highest possible price ASAP

© 2025 My Florida Regional MLS DBA Stellar MLS. All Rights Reserved.
Bought with EXP REALTY LLC
"Molly's job is to find and attract mastery-based agents to the office, protect the culture, and make sure everyone is happy! "
5425 Golden Gate Pkwy, Naples, FL, 34116, United States






