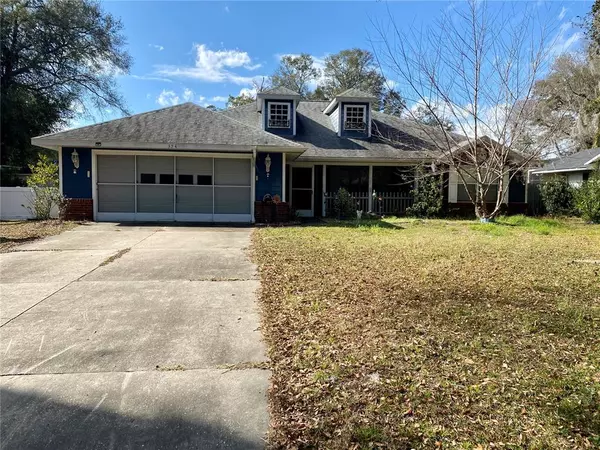$275,000
$269,900
1.9%For more information regarding the value of a property, please contact us for a free consultation.
3 Beds
2 Baths
1,812 SqFt
SOLD DATE : 03/20/2023
Key Details
Sold Price $275,000
Property Type Single Family Home
Sub Type Single Family Residence
Listing Status Sold
Purchase Type For Sale
Square Footage 1,812 sqft
Price per Sqft $151
Subdivision Lady Lake Crestwood Manor
MLS Listing ID G5064539
Sold Date 03/20/23
Bedrooms 3
Full Baths 2
Construction Status Inspections
HOA Y/N No
Originating Board Stellar MLS
Year Built 1991
Annual Tax Amount $2,140
Lot Size 10,890 Sqft
Acres 0.25
Lot Dimensions 80x135
Property Description
This 3 bedroom, 2 bath, 2 car garage is located near the center of the quaint town of Lady Lake close to the Villages and shopping but tucked in a quiet residential area. When you enter the front door you will notice all luxury vinyl plank flooring throughout the home. The large dinette off the kitchen and the spacious dining room both have french doors leading to the screened in lanai. The large living room features a wood burning fireplace and is flanked by two sets of built in bookshelves. There is a large master bedroom with private bath which features both garden tub and a newer tiled shower. There is also a double vanity, plantation shutters, and a large walk-in closet. There are two more nice sized bedrooms just down the hall as well as a guest bathroom with newer vessel sink. You can enjoy evenings or early mornings in the privacy of your screened in lanai or screened in front porch which both feature tiled floors. The large back and side yards are all fenced in and there is an additional good sized shed for extra storage. Some of the additional upgrades include New HVAC in July 2022, New Hot Water tank in 2021, roof replaced in 2013, tin tray ceiling in kitchen, vaulted ceilings, solar tube for extra light in the living room and skylight in the guest bath. Come make an appointment to view today.
Location
State FL
County Lake
Community Lady Lake Crestwood Manor
Zoning RS-3
Interior
Interior Features Ceiling Fans(s), Master Bedroom Main Floor, Open Floorplan, Thermostat, Vaulted Ceiling(s), Walk-In Closet(s)
Heating Central
Cooling Central Air
Flooring Tile, Vinyl
Fireplace true
Appliance Dishwasher, Range
Exterior
Exterior Feature French Doors
Garage Spaces 2.0
Utilities Available Electricity Connected, Public, Water Connected
Waterfront false
Roof Type Shingle
Attached Garage true
Garage true
Private Pool No
Building
Story 1
Entry Level One
Foundation Slab
Lot Size Range 1/4 to less than 1/2
Sewer Septic Tank
Water Public
Structure Type Other
New Construction false
Construction Status Inspections
Others
Senior Community No
Ownership Fee Simple
Special Listing Condition None
Read Less Info
Want to know what your home might be worth? Contact us for a FREE valuation!

Our team is ready to help you sell your home for the highest possible price ASAP

© 2024 My Florida Regional MLS DBA Stellar MLS. All Rights Reserved.
Bought with CARLINO REAL ESTATE GROUP INC

"Molly's job is to find and attract mastery-based agents to the office, protect the culture, and make sure everyone is happy! "
5425 Golden Gate Pkwy, Naples, FL, 34116, United States






