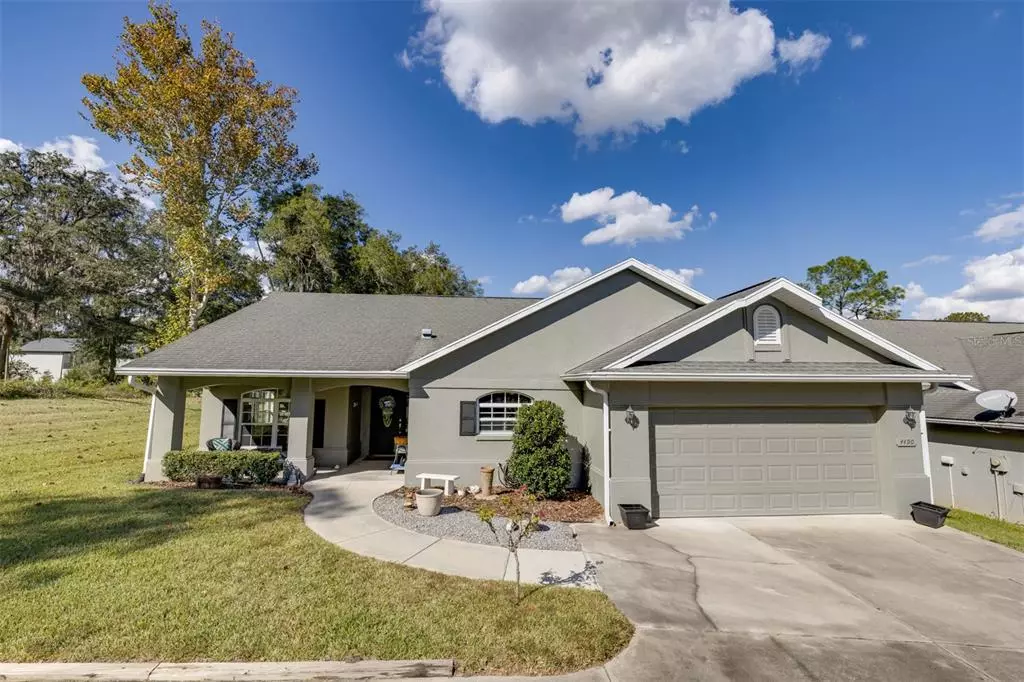$370,000
$377,000
1.9%For more information regarding the value of a property, please contact us for a free consultation.
3 Beds
2 Baths
1,873 SqFt
SOLD DATE : 03/17/2023
Key Details
Sold Price $370,000
Property Type Single Family Home
Sub Type Single Family Residence
Listing Status Sold
Purchase Type For Sale
Square Footage 1,873 sqft
Price per Sqft $197
Subdivision Village At Ascot Heath
MLS Listing ID OM648043
Sold Date 03/17/23
Bedrooms 3
Full Baths 2
Construction Status Inspections
HOA Fees $62
HOA Y/N Yes
Originating Board Stellar MLS
Year Built 2005
Annual Tax Amount $3,113
Lot Size 2,613 Sqft
Acres 0.06
Property Description
MOTIVATED SELLER! Beautiful home located in The Village at Ascot Heath and only minutes away from the World Equestrian Center and Ocala. The 3 Bedroom 2 Bathroom home features vaulted ceilings with skylights and allows plenty of natural light in. The split bedroom floorplan has a large open great room that flows into the living room and also opens up the large kitchen. Off the living room through the French doors, you can enjoy the back patio area with large hedges for privacy. The large main bedroom features plantation shutters, walk-in closet, and main bathroom with large walk-in shower. The guest rooms offer plenty of storage and natural light. They share a guest bathroom with tub and tile shower. Some additional features are brand new luxury vinyl flooring 2/23, new HVAC in 2021, new dishwasher in 2022, water softener, washer and dryer are all included. The HOA includes garbage pick-up, lawn maintenance, irrigation, and common area maintenance/landscaping. This is the perfect residence for anyone that wants to be in Ocala’s Horse country while also being close to restaurants, shopping, dining, and more.
Location
State FL
County Marion
Community Village At Ascot Heath
Zoning PUD
Rooms
Other Rooms Great Room
Interior
Interior Features Built-in Features, Cathedral Ceiling(s), Ceiling Fans(s), Dry Bar, Eat-in Kitchen, High Ceilings, Living Room/Dining Room Combo, Master Bedroom Main Floor, Skylight(s), Split Bedroom, Thermostat, Vaulted Ceiling(s), Walk-In Closet(s), Window Treatments
Heating Heat Pump
Cooling Central Air
Flooring Carpet, Ceramic Tile
Furnishings Unfurnished
Fireplace false
Appliance Built-In Oven, Cooktop, Dishwasher, Disposal, Dryer, Electric Water Heater, Freezer, Microwave, Refrigerator, Washer, Water Softener
Laundry Inside, Laundry Closet
Exterior
Exterior Feature French Doors, Irrigation System, Lighting, Rain Gutters, Sidewalk
Garage Spaces 2.0
Community Features Deed Restrictions, Golf Carts OK, Special Community Restrictions
Utilities Available BB/HS Internet Available, Cable Available, Electricity Connected, Natural Gas Available, Public, Sewer Connected, Underground Utilities, Water Connected
Roof Type Shingle
Porch Covered, Front Porch, Patio
Attached Garage true
Garage true
Private Pool No
Building
Lot Description Near Golf Course, Street Dead-End, Paved
Entry Level One
Foundation Slab
Lot Size Range 0 to less than 1/4
Sewer Public Sewer
Water Public
Architectural Style Florida, Patio Home
Structure Type Block, Concrete, Stucco
New Construction false
Construction Status Inspections
Others
Pets Allowed Yes
HOA Fee Include Maintenance Grounds, Trash
Senior Community No
Ownership Fee Simple
Monthly Total Fees $125
Membership Fee Required Required
Special Listing Condition None
Read Less Info
Want to know what your home might be worth? Contact us for a FREE valuation!

Our team is ready to help you sell your home for the highest possible price ASAP

© 2024 My Florida Regional MLS DBA Stellar MLS. All Rights Reserved.
Bought with CB/ELLISON RLTY WEST

"Molly's job is to find and attract mastery-based agents to the office, protect the culture, and make sure everyone is happy! "
5425 Golden Gate Pkwy, Naples, FL, 34116, United States






