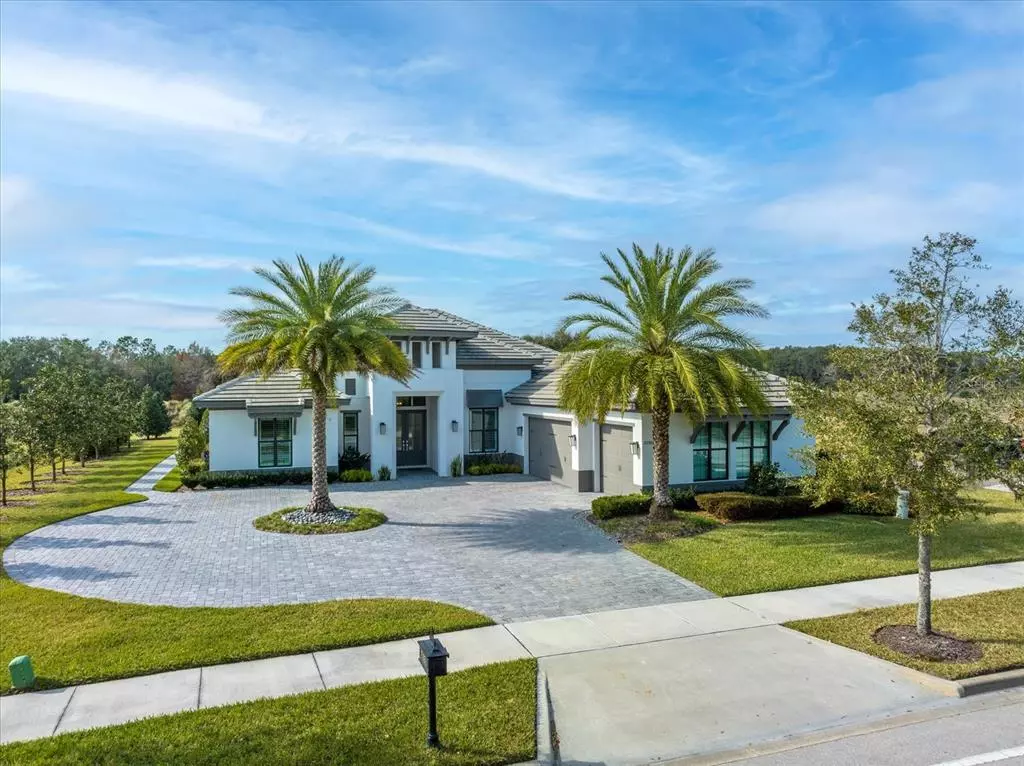$950,000
$1,049,000
9.4%For more information regarding the value of a property, please contact us for a free consultation.
4 Beds
3 Baths
2,927 SqFt
SOLD DATE : 03/15/2023
Key Details
Sold Price $950,000
Property Type Single Family Home
Sub Type Single Family Residence
Listing Status Sold
Purchase Type For Sale
Square Footage 2,927 sqft
Price per Sqft $324
Subdivision Heathrow Country Estate
MLS Listing ID O6080776
Sold Date 03/15/23
Bedrooms 4
Full Baths 3
HOA Fees $270/qua
HOA Y/N Yes
Originating Board Stellar MLS
Year Built 2020
Annual Tax Amount $6,109
Lot Size 0.500 Acres
Acres 0.5
Property Description
Beautifully manicured along with stately charm as you drive up to this magnificent custom Arthur Rutenberg home with an oversized circular driveway! Impeccable finishes offer an elegance of style once inside of this stunning beauty! Owners have raised the bar within Red Tail with the jaw-dropping artistic flair offered in each room. As you enter, an oversized living space extending to the contemporary gourmet kitchen, sleek cabinetry and tons of storage along with a separate bar and gorgeous wood flooring complimenting and encompassing a sleek open floor plan awaits. A separate wine fridge, 5-gas-burner, under-cabinet lighting, Smart HQ Oven, along with custom-made cabinetry in the pantry allow the most discerning cook to feel right at home. The owner's suite is the perfect getaway being uber spacious in size along with a tranquil spa environment for the owner’s bath. Separate soaking tub along with an elongated custom rain shower. Dual closets to include the finest custom-built cabinetry to make this home even more spectacular. Secondary bedrooms are large with each one having custom built-ins, perfect for house guests. On a cool evening, open the recently added 10-foot sliders exceeding over 100k to extend to the incredible pool lounge along with electric shades. Enormous outside space to entertain guests with so many cozy areas to enjoy. All this beauty overlooks the custom sparkling pool, spa and beautiful fairways as well as a conservation area for complete seclusion. Newly planted magnolia trees, hedges and various foliage also add extra privacy. Upgrades: whole-house 22,000-watt propane generator, custom 3 ½ plantation shutters, extended oversized paved driveway, electric pool heater, Lutron light switches, tankless water heater, Rain Bird ME3 Series controller, real-time cameras, 3-car garage with custom ceiling racks, electric car outlet, Pelican water treatment system. Red Tail amenities offer a clubhouse, restaurant, driving range, tennis courts and so much more!
Location
State FL
County Lake
Community Heathrow Country Estate
Interior
Interior Features Open Floorplan, Pest Guard System, Walk-In Closet(s)
Heating Central, Electric, Zoned
Cooling Central Air
Flooring Hardwood, Tile
Fireplace false
Appliance Built-In Oven, Convection Oven, Cooktop, Dishwasher, Disposal, Exhaust Fan, Gas Water Heater, Microwave, Range Hood, Refrigerator, Tankless Water Heater, Water Filtration System, Water Purifier, Water Softener, Wine Refrigerator
Laundry Laundry Room
Exterior
Exterior Feature Awning(s), Irrigation System, Outdoor Grill, Outdoor Kitchen, Sidewalk, Sliding Doors, Sprinkler Metered
Garage Garage Door Opener
Garage Spaces 3.0
Pool Fiber Optic Lighting, Heated, In Ground, Lighting, Screen Enclosure
Community Features Fitness Center, Gated, Golf Carts OK, Golf, Irrigation-Reclaimed Water, Pool, Sidewalks, Tennis Courts
Utilities Available BB/HS Internet Available, Cable Available, Cable Connected, Electricity Connected, Fire Hydrant, Propane, Public, Sewer Connected, Sprinkler Meter, Sprinkler Recycled, Street Lights, Underground Utilities, Water Connected
Amenities Available Clubhouse, Fitness Center, Gated, Pool, Tennis Court(s)
Waterfront false
View Golf Course
Roof Type Tile
Porch Covered, Screened
Parking Type Garage Door Opener
Attached Garage true
Garage true
Private Pool Yes
Building
Lot Description On Golf Course, Sidewalk
Entry Level One
Foundation Slab
Lot Size Range 1/2 to less than 1
Builder Name Arthur Rutenberg
Sewer Public Sewer
Water Public
Structure Type Block
New Construction false
Others
Pets Allowed Yes
Senior Community No
Ownership Fee Simple
Monthly Total Fees $355
Acceptable Financing Cash, Conventional, FHA, VA Loan
Membership Fee Required Required
Listing Terms Cash, Conventional, FHA, VA Loan
Special Listing Condition None
Read Less Info
Want to know what your home might be worth? Contact us for a FREE valuation!

Our team is ready to help you sell your home for the highest possible price ASAP

© 2024 My Florida Regional MLS DBA Stellar MLS. All Rights Reserved.
Bought with EXP REALTY LLC

"Molly's job is to find and attract mastery-based agents to the office, protect the culture, and make sure everyone is happy! "
5425 Golden Gate Pkwy, Naples, FL, 34116, United States






