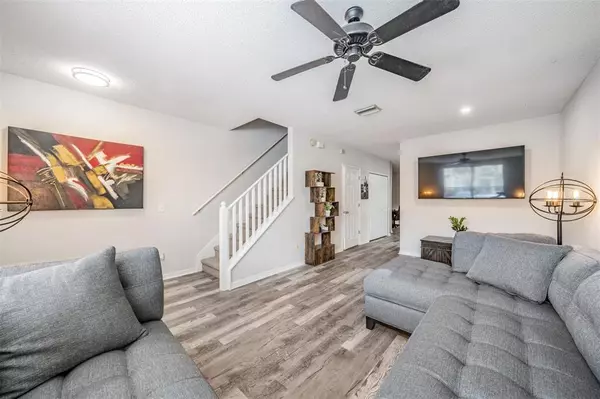$232,500
$240,000
3.1%For more information regarding the value of a property, please contact us for a free consultation.
2 Beds
3 Baths
1,360 SqFt
SOLD DATE : 03/14/2023
Key Details
Sold Price $232,500
Property Type Townhouse
Sub Type Townhouse
Listing Status Sold
Purchase Type For Sale
Square Footage 1,360 sqft
Price per Sqft $170
Subdivision Osprey Run Twnhms Ph 2
MLS Listing ID T3418520
Sold Date 03/14/23
Bedrooms 2
Full Baths 2
Half Baths 1
Construction Status Financing,Inspections
HOA Fees $230/mo
HOA Y/N Yes
Originating Board Stellar MLS
Year Built 2003
Annual Tax Amount $2,256
Lot Size 1,306 Sqft
Acres 0.03
Property Description
WELCOME HOME! This meticulously maintained townhome boasts 2 bedrooms, 2 full bathrooms with an additional half bath, and just under 1400 heated square feet. Located in the GATED community of Osprey Run, nestled in northern Riverview; just a 20-minute commute to South Tampa is where you'll find this gem. This END UNIT is conveniently tucked between Bloomingdale, 301, and I-75, just minutes from everything that Brandon and Riverview have to offer- including Target just a stone's throw away. As you enter, you immediately notice the trendy luxury vinyl plank flooring that was recently installed, along with the fresh look of the kitchen and living space. Downstairs you find your living, dining, kitchen, and half bath along with a SCREENED-IN PATIO and no REAR NEIGHBORS; perfect for that morning coffee. Upstairs you'll find your two full bedrooms with newer carpet installed throughout. Each spacious bedroom has its own private bathroom making this a perfect fit for all. If you're not winding down on your patio, you can experience all the amenities that Osprey Run has to offer. From the COMMUNITY POOL, dog park, and playground; there's something for everyone to enjoy. NO CDD and lower HOA, the fees include all amenities, two parking spaces, and even the roof. SCHEDULE TODAY and let's make your Florida livin' dream a reality!
Location
State FL
County Hillsborough
Community Osprey Run Twnhms Ph 2
Zoning PD
Interior
Interior Features Ceiling Fans(s), Kitchen/Family Room Combo, Living Room/Dining Room Combo
Heating Central, Electric
Cooling Central Air
Flooring Carpet, Vinyl
Fireplace false
Appliance Dishwasher, Dryer, Microwave, Range, Refrigerator, Washer
Exterior
Exterior Feature Sidewalk, Sliding Doors
Pool Other
Community Features Deed Restrictions, Gated, Pool
Utilities Available Public
Amenities Available Gated, Playground, Pool
Waterfront false
Roof Type Shingle
Garage false
Private Pool No
Building
Entry Level Two
Foundation Slab
Lot Size Range 0 to less than 1/4
Sewer Public Sewer
Water Public
Structure Type Stucco
New Construction false
Construction Status Financing,Inspections
Schools
Elementary Schools Symmes-Hb
Middle Schools Giunta Middle-Hb
High Schools Spoto High-Hb
Others
Pets Allowed Yes
HOA Fee Include Maintenance Structure, Maintenance Grounds, Maintenance, Pest Control, Pool
Senior Community No
Ownership Fee Simple
Monthly Total Fees $230
Acceptable Financing Cash, Conventional, FHA, VA Loan
Membership Fee Required Required
Listing Terms Cash, Conventional, FHA, VA Loan
Special Listing Condition None
Read Less Info
Want to know what your home might be worth? Contact us for a FREE valuation!

Our team is ready to help you sell your home for the highest possible price ASAP

© 2024 My Florida Regional MLS DBA Stellar MLS. All Rights Reserved.
Bought with LESLIE WELLS REALTY, INC.

"Molly's job is to find and attract mastery-based agents to the office, protect the culture, and make sure everyone is happy! "
5425 Golden Gate Pkwy, Naples, FL, 34116, United States






