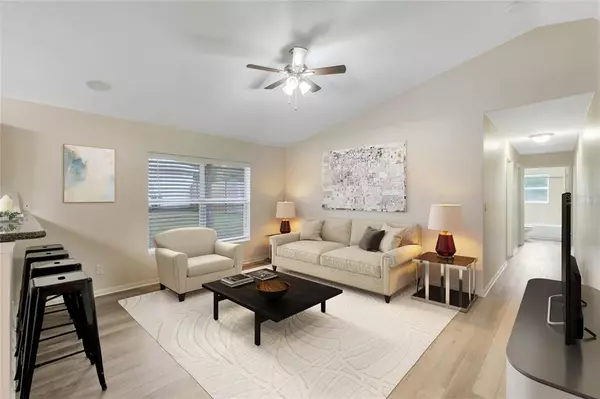$270,000
$267,000
1.1%For more information regarding the value of a property, please contact us for a free consultation.
4 Beds
2 Baths
1,439 SqFt
SOLD DATE : 03/10/2023
Key Details
Sold Price $270,000
Property Type Single Family Home
Sub Type Single Family Residence
Listing Status Sold
Purchase Type For Sale
Square Footage 1,439 sqft
Price per Sqft $187
Subdivision Carlton Village Sub
MLS Listing ID G5062622
Sold Date 03/10/23
Bedrooms 4
Full Baths 2
Construction Status Appraisal,Financing,Inspections
HOA Y/N No
Originating Board Stellar MLS
Year Built 2008
Annual Tax Amount $1,175
Lot Size 7,405 Sqft
Acres 0.17
Property Description
One or more photo(s) has been virtually staged. NEWLY REMODELED and MOVE-IN-READY! Welcome Home to Carlton Village, Lady Lake. Stepping through the front door you are greeted by a large open floor plan with vaulted ceilings, fresh paint, new flooring throughout, 4 bedrooms, 2 refreshed bathrooms, and a laundry room. The kitchen features matching stainless steel appliances, beautiful countertops, and a breakfast bar perfect for entertaining. Escape to the master suite and you will find a large walk-in closet, a dual sink vanity, a tile shower, a separate soaking tub, and a sliding glass door to access the large rear patio. The private backyard is surrounded by trees and is a great place to relax or play. Other great features include fresh exterior paint and a 10 x 8 shed with electrical power. Close to all the great restaurants, shopping, and entertainment that The Villages has to offer while still being able to enjoy being off the beaten path. Call today and start living the Carlton Village lifestyle! Seller is offering a One Year Home Warranty for buyers! Please see attached or request for more information.
Location
State FL
County Lake
Community Carlton Village Sub
Zoning R-1
Rooms
Other Rooms Inside Utility
Interior
Interior Features Ceiling Fans(s), Eat-in Kitchen, Kitchen/Family Room Combo, Walk-In Closet(s)
Heating Central
Cooling Central Air
Flooring Vinyl
Furnishings Unfurnished
Fireplace false
Appliance Dishwasher, Dryer, Microwave, Range, Refrigerator, Washer
Laundry Inside, Laundry Room
Exterior
Exterior Feature Lighting, Storage
Utilities Available Electricity Connected
Waterfront false
View Trees/Woods
Roof Type Shingle
Porch Rear Porch
Attached Garage false
Garage false
Private Pool No
Building
Lot Description In County
Story 1
Entry Level One
Foundation Slab
Lot Size Range 0 to less than 1/4
Sewer Septic Tank
Water Public
Structure Type Block, Stucco
New Construction false
Construction Status Appraisal,Financing,Inspections
Others
Senior Community No
Ownership Fee Simple
Acceptable Financing Cash, Conventional, FHA, USDA Loan, VA Loan
Membership Fee Required None
Listing Terms Cash, Conventional, FHA, USDA Loan, VA Loan
Special Listing Condition None
Read Less Info
Want to know what your home might be worth? Contact us for a FREE valuation!

Our team is ready to help you sell your home for the highest possible price ASAP

© 2024 My Florida Regional MLS DBA Stellar MLS. All Rights Reserved.
Bought with KELLER WILLIAMS CLASSIC

"Molly's job is to find and attract mastery-based agents to the office, protect the culture, and make sure everyone is happy! "
5425 Golden Gate Pkwy, Naples, FL, 34116, United States






