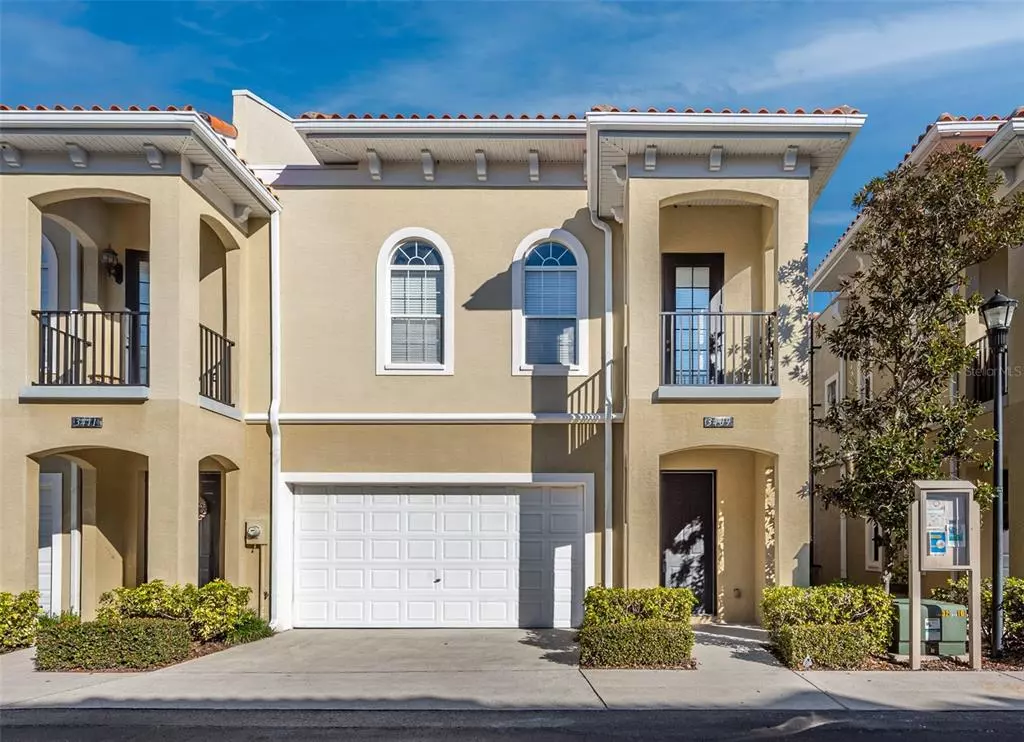$440,000
$440,000
For more information regarding the value of a property, please contact us for a free consultation.
3 Beds
3 Baths
1,774 SqFt
SOLD DATE : 03/06/2023
Key Details
Sold Price $440,000
Property Type Townhouse
Sub Type Townhouse
Listing Status Sold
Purchase Type For Sale
Square Footage 1,774 sqft
Price per Sqft $248
Subdivision Gandy Sherwood Twnhms
MLS Listing ID T3422747
Sold Date 03/06/23
Bedrooms 3
Full Baths 2
Half Baths 1
Construction Status Financing,Inspections
HOA Fees $415/qua
HOA Y/N Yes
Originating Board Stellar MLS
Year Built 2005
Annual Tax Amount $5,893
Lot Size 1,742 Sqft
Acres 0.04
Property Description
Reduced $20,000 on Feb 10th.... Rarely available spectacular luxury Mediterranean-style townhome in South Tampa. This stunning townhome is 3 bedrooms and 2 and a ½ bath. Entering downstairs, you are presented with gorgeous hard wood floors throughout the lower level that has an amazing amount of brightness for a townhome. The living and dining area is open to the kitchen perfect for entertaining and includes decorator touches and crown molding. The kitchen has lovely wood cabinets, granite counters, stainless steel appliances, a breakfast bar and recessed lighting. Off the living area is a darling enclosed courtyard perfect for grilling and enjoying a glass of wine. All bedrooms are upstairs. The primary suite is ENORMOUS with lovely details such as crown molding, tray ceilings and a small balcony. There is also a fashionista worthy walk in closet and a spa worthy master bath with separate shower, spa tub and dual vanities and granite countertops. The secondary bedrooms are also generous in size. The laundry is also located upstairs for your convenience. This small community features just 18 units and is conveniently located near a variety of shopping and restaurants and the Crosstown offering easy access to both sides of the bay. Bayshore is just a short few blocks away. Schedule your viewing now as this surely won't last!!!
Location
State FL
County Hillsborough
Community Gandy Sherwood Twnhms
Zoning PD
Rooms
Other Rooms Great Room, Inside Utility
Interior
Interior Features Crown Molding, High Ceilings, Kitchen/Family Room Combo, Living Room/Dining Room Combo, Master Bedroom Upstairs, Open Floorplan, Solid Surface Counters, Walk-In Closet(s)
Heating Central, Electric
Cooling Central Air
Flooring Carpet, Tile, Wood
Fireplace false
Appliance Dishwasher, Disposal, Electric Water Heater, Microwave, Range, Refrigerator
Laundry Laundry Closet, Upper Level
Exterior
Exterior Feature Balcony, Courtyard, Other
Parking Features Garage Door Opener
Garage Spaces 2.0
Fence Fenced
Community Features Deed Restrictions
Utilities Available Electricity Connected, Fire Hydrant, Public, Sewer Connected, Street Lights, Water Connected
Amenities Available Vehicle Restrictions
Roof Type Tile
Porch Rear Porch
Attached Garage true
Garage true
Private Pool No
Building
Entry Level Two
Foundation Slab
Lot Size Range 0 to less than 1/4
Sewer Public Sewer
Water Public
Structure Type Block, Stucco
New Construction false
Construction Status Financing,Inspections
Schools
Elementary Schools Chiaramonte-Hb
Middle Schools Madison-Hb
High Schools Robinson-Hb
Others
Pets Allowed Yes
HOA Fee Include Common Area Taxes, Escrow Reserves Fund, Maintenance Structure, Maintenance Grounds, Maintenance
Senior Community No
Ownership Fee Simple
Monthly Total Fees $415
Membership Fee Required Required
Num of Pet 2
Special Listing Condition None
Read Less Info
Want to know what your home might be worth? Contact us for a FREE valuation!

Our team is ready to help you sell your home for the highest possible price ASAP

© 2024 My Florida Regional MLS DBA Stellar MLS. All Rights Reserved.
Bought with SIGNATURE REALTY ASSOCIATES

"Molly's job is to find and attract mastery-based agents to the office, protect the culture, and make sure everyone is happy! "
5425 Golden Gate Pkwy, Naples, FL, 34116, United States






