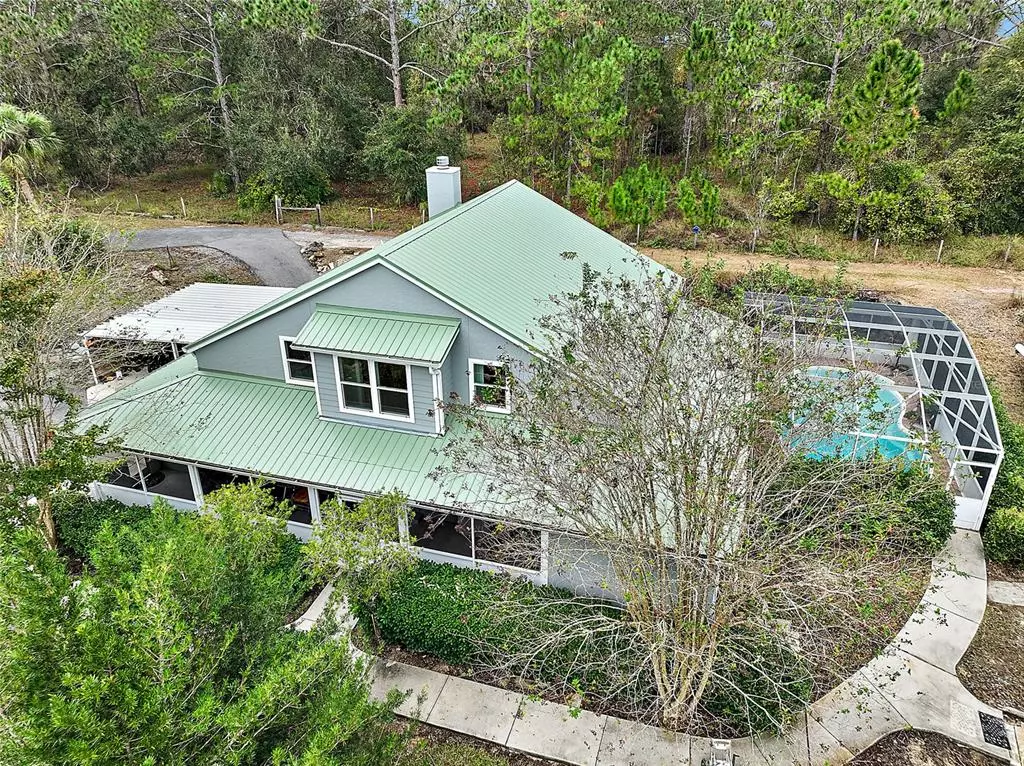$534,000
$549,000
2.7%For more information regarding the value of a property, please contact us for a free consultation.
4 Beds
3 Baths
2,780 SqFt
SOLD DATE : 03/03/2023
Key Details
Sold Price $534,000
Property Type Single Family Home
Sub Type Single Family Residence
Listing Status Sold
Purchase Type For Sale
Square Footage 2,780 sqft
Price per Sqft $192
Subdivision Higley
MLS Listing ID G5062654
Sold Date 03/03/23
Bedrooms 4
Full Baths 2
Half Baths 1
Construction Status Financing,Inspections
HOA Y/N No
Originating Board Stellar MLS
Year Built 2001
Annual Tax Amount $2,798
Lot Size 5.030 Acres
Acres 5.03
Property Description
5 ACRES OF COUNTRY LIVING ON THE OUTSKIRTS OF EUSTIS WITH SCREENED IN POOL. Home features 4 bedrooms 2.5 baths with 2780 SQ FEET LIVING AREA. 2 Master suites on the first floor with additional office/studio area. Huge great room with WOOD BURNING FIREPLACE and a spiral staircase leading upstairs. Porcelain Tile throughout with wood finish. UPDATED BATHROOMS AND KITCHEN. Metal roof 2017 and newer HVAC. SCREENED IN POOL WITH PAVERS, SALT WATER PUMP, AND SOLAR HEATED. HUGE 8 STALL BARN 50X30 WITH TAC ROOM, WASH AREA, AND HAY ROOM. 2 double carports and a 21x12 WORKSHOP. Only minutes away from Sawgrass riding preserve area an 1100 acre riding area for horses. Several other riding place close by to trailer to. Great location 15 minutes to Eustis, Umatilla, Leesburg and even Tavares. Back way to the Villages. Bring your family and horses and celebrate your first Christmas in the country.
Location
State FL
County Lake
Community Higley
Zoning AR
Rooms
Other Rooms Inside Utility
Interior
Interior Features Cathedral Ceiling(s), Living Room/Dining Room Combo, Master Bedroom Main Floor, Open Floorplan, Split Bedroom, Thermostat
Heating Central
Cooling Central Air
Flooring Laminate, Tile
Fireplaces Type Wood Burning
Fireplace true
Appliance Dishwasher, Disposal, Dryer, Electric Water Heater, Microwave, Range, Refrigerator, Washer
Exterior
Exterior Feature French Doors
Parking Features Covered
Fence Fenced, Wire, Wood
Pool Fiberglass, Heated, Salt Water, Screen Enclosure, Solar Heat
Utilities Available Electricity Connected
View Trees/Woods
Roof Type Metal
Porch Enclosed, Front Porch, Rear Porch, Screened
Garage false
Private Pool Yes
Building
Lot Description Cleared, In County, Landscaped, Pasture, Paved, Zoned for Horses
Story 1
Entry Level Two
Foundation Slab
Lot Size Range 5 to less than 10
Sewer Septic Tank
Water Well
Architectural Style Ranch
Structure Type Block, Wood Frame
New Construction false
Construction Status Financing,Inspections
Others
Pets Allowed Yes
Senior Community No
Ownership Fee Simple
Acceptable Financing Cash, Conventional
Listing Terms Cash, Conventional
Special Listing Condition None
Read Less Info
Want to know what your home might be worth? Contact us for a FREE valuation!

Our team is ready to help you sell your home for the highest possible price ASAP

© 2025 My Florida Regional MLS DBA Stellar MLS. All Rights Reserved.
Bought with PREMIUM PROPERTIES R.E SERVICE
"Molly's job is to find and attract mastery-based agents to the office, protect the culture, and make sure everyone is happy! "
5425 Golden Gate Pkwy, Naples, FL, 34116, United States






