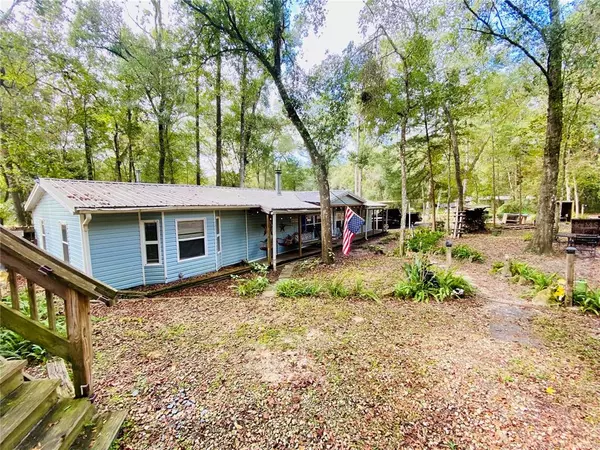$235,000
$235,000
For more information regarding the value of a property, please contact us for a free consultation.
2 Beds
2 Baths
1,543 SqFt
SOLD DATE : 03/03/2023
Key Details
Sold Price $235,000
Property Type Other Types
Sub Type Manufactured Home
Listing Status Sold
Purchase Type For Sale
Square Footage 1,543 sqft
Price per Sqft $152
Subdivision Belleview Heights Estate
MLS Listing ID G5062386
Sold Date 03/03/23
Bedrooms 2
Full Baths 2
Construction Status No Contingency
HOA Y/N No
Originating Board Stellar MLS
Year Built 1997
Annual Tax Amount $1,011
Lot Size 1.040 Acres
Acres 1.04
Lot Dimensions 150x148
Property Description
Welcome to your country wood paradise! Centrally located in Belleview, FL. This home has so much potential and the space you need to make all your homeowner dreams come true. With an extra lot featuring .51 acres, your possibilities are endless, build a home, use it as extra storage, build a playground, bring your brightest ideas and enjoy the quiet peaceful bliss this property has to offer. The home is 2 beds 2 baths, with the master suite featuring a full bath, walk in closet and family room. It has a 2 car carport, it has a fire place, a hot tub and a 2 car garage. The home is on well with a filter system that you change monthly. On top of the garage there is an extra space approximately 800 sq ft, currently being used as a bar, with pool table included, a half bath, booth tables and completely equipped to spend long nights with family and friends. The roof is metal, which is an extra, since you don't have to worry about replacing it any time soon. It's a corner lot with neighbors pretty far from your property, and with the extra lot, that whole section where the home sits is yours. Located 5 minutes away from highway 441 and downtown Belleview, 7 minutes from grocery store, gas stations, fast food and more. This is a home you have to come see! Schedule your showing today!!
Location
State FL
County Marion
Community Belleview Heights Estate
Zoning R1
Interior
Interior Features Ceiling Fans(s), Master Bedroom Main Floor, Thermostat
Heating Central
Cooling Central Air
Flooring Laminate
Fireplace true
Appliance Dishwasher, Disposal, Dryer, Microwave, Range, Refrigerator, Washer
Exterior
Exterior Feature Rain Gutters
Garage Spaces 2.0
Utilities Available Electricity Available, Water Available
Roof Type Metal
Attached Garage false
Garage true
Private Pool No
Building
Story 1
Entry Level One
Lot Size Range 1 to less than 2
Sewer Septic Tank
Water Private, Well
Structure Type Other, Vinyl Siding, Wood Frame
New Construction false
Construction Status No Contingency
Others
Senior Community No
Ownership Fee Simple
Acceptable Financing Cash, Conventional, USDA Loan
Listing Terms Cash, Conventional, USDA Loan
Special Listing Condition None
Read Less Info
Want to know what your home might be worth? Contact us for a FREE valuation!

Our team is ready to help you sell your home for the highest possible price ASAP

© 2024 My Florida Regional MLS DBA Stellar MLS. All Rights Reserved.
Bought with EXP REALTY LLC
"Molly's job is to find and attract mastery-based agents to the office, protect the culture, and make sure everyone is happy! "
5425 Golden Gate Pkwy, Naples, FL, 34116, United States






