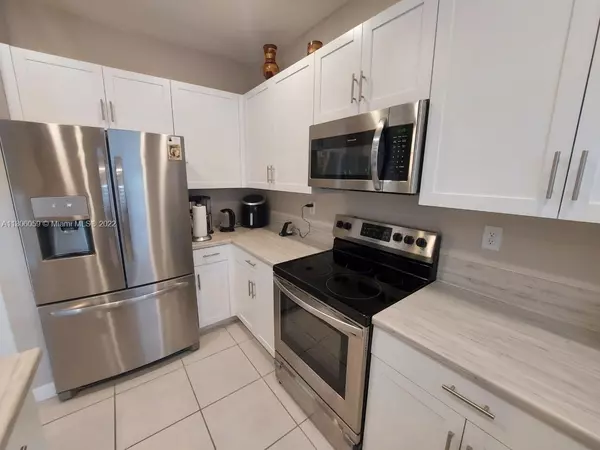$370,000
$380,000
2.6%For more information regarding the value of a property, please contact us for a free consultation.
4 Beds
3 Baths
1,436 SqFt
SOLD DATE : 03/02/2023
Key Details
Sold Price $370,000
Property Type Townhouse
Sub Type Townhouse
Listing Status Sold
Purchase Type For Sale
Square Footage 1,436 sqft
Price per Sqft $257
Subdivision The Riviera By Lennar
MLS Listing ID A11306059
Sold Date 03/02/23
Style Cluster Home,Other
Bedrooms 4
Full Baths 2
Half Baths 1
Construction Status Resale
HOA Fees $173/mo
HOA Y/N Yes
Year Built 2020
Annual Tax Amount $5,745
Tax Year 2021
Contingent Pending Inspections
Property Description
Stunning townhome, 4 bedrooms and two and a half baths, located in highly sought "The Riviera". Stainless steel appliances and many upgrades. Spacious family room. Nice and bright interior and well maintained. The backyard is fenced with ample space for outside activities. Hurricane panels. Amenities include a swimming pool, clubhouse, fitness center and park. Low association fee. The home is located 5 minutes from the Florida Turnpike, providing easy access to all the good spots Miami has to offer. Ok to rent after closing. The seller is ready for a quick closing with a fair price.
Location
State FL
County Miami-dade County
Community The Riviera By Lennar
Area 79
Interior
Interior Features Bedroom on Main Level, Family/Dining Room, First Floor Entry, Other, Split Bedrooms, Upper Level Primary
Heating Central
Cooling Central Air
Flooring Ceramic Tile, Other
Appliance Dryer, Dishwasher, Electric Range, Electric Water Heater, Microwave, Refrigerator, Trash Compactor, Washer
Exterior
Exterior Feature Fence, Porch, Patio, Storm/Security Shutters
Pool Association
Amenities Available Business Center, Clubhouse, Fitness Center, Barbecue, Picnic Area, Pool
View Garden, Other
Porch Open, Patio, Porch
Garage No
Building
Architectural Style Cluster Home, Other
Structure Type Block
Construction Status Resale
Others
Pets Allowed Conditional, Yes
HOA Fee Include Insurance,Maintenance Structure,Pool(s),Recreation Facilities,Trash
Senior Community No
Tax ID 10-79-21-028-2790
Acceptable Financing Cash, Conventional, FHA
Listing Terms Cash, Conventional, FHA
Financing Conventional
Special Listing Condition Listed As-Is
Pets Allowed Conditional, Yes
Read Less Info
Want to know what your home might be worth? Contact us for a FREE valuation!

Our team is ready to help you sell your home for the highest possible price ASAP
Bought with NXT HOUSE LLC

"Molly's job is to find and attract mastery-based agents to the office, protect the culture, and make sure everyone is happy! "
5425 Golden Gate Pkwy, Naples, FL, 34116, United States






