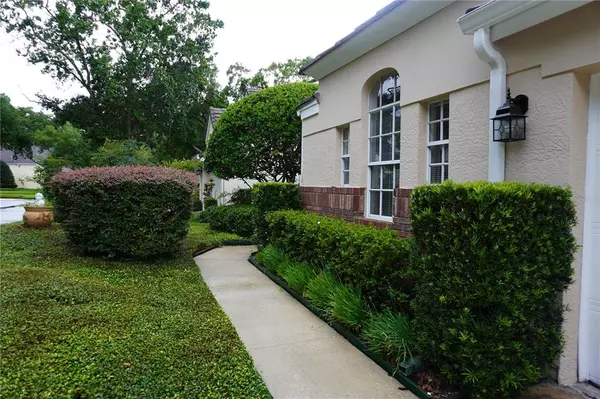$405,000
$427,700
5.3%For more information regarding the value of a property, please contact us for a free consultation.
2 Beds
2 Baths
1,524 SqFt
SOLD DATE : 02/28/2023
Key Details
Sold Price $405,000
Property Type Single Family Home
Sub Type Single Family Residence
Listing Status Sold
Purchase Type For Sale
Square Footage 1,524 sqft
Price per Sqft $265
Subdivision Heathrow - Willowbrook Village
MLS Listing ID O6045018
Sold Date 02/28/23
Bedrooms 2
Full Baths 2
HOA Fees $100/qua
HOA Y/N Yes
Originating Board Stellar MLS
Year Built 1990
Annual Tax Amount $3,851
Lot Size 4,791 Sqft
Acres 0.11
Property Description
Fabulous opportunity to enjoy the luxury and GUARD GATED SECURITY of HEATHROW in this 2 bedroom 2 bathroom home. Situated on a quiet tree lined street near the cul-de-sac so you will enjoy peace and quiet. Willowbrook Village is walking distance to the tennis and swimming center. Open the front door of this FRESHLY PAINTED (interior and exterior) home and enter a spacious great room that is showered with light and boasts a BEAUTIFUL WATER VIEW. Take in the sounds of nature while lounging on your SCREENED PORCH. Enjoy entertaining friends or a home cooked meal with your family and friends in your elegant kitchen with beautiful STAINLESS STEEL APPLIANCES, closet pantry and CAFE AREA or spread out to the DINING ROOM. The spacious master bedroom has two sizable walk-in closets and a wonderful master bathroom. The second bedroom has a bathroom situated just outside of the door making it convenient. Find an ATTACHED 2 CAR GARAGE for your vehicles and storage. The recently sealed tile roof has a long life remaining. Just a short walk to the Heathrow shopping plaza and plenty of places to walk within the neighborhood. Schedule an appointment with your favorite Realtor and come out to see for yourself.
Location
State FL
County Seminole
Community Heathrow - Willowbrook Village
Zoning PUD
Rooms
Other Rooms Breakfast Room Separate, Great Room, Inside Utility
Interior
Interior Features Ceiling Fans(s), Eat-in Kitchen, Living Room/Dining Room Combo, Master Bedroom Main Floor, Open Floorplan, Split Bedroom, Vaulted Ceiling(s), Walk-In Closet(s)
Heating Central, Electric
Cooling Central Air
Flooring Carpet, Ceramic Tile
Fireplace false
Appliance Convection Oven, Cooktop, Dishwasher, Disposal, Electric Water Heater, Microwave, Range, Refrigerator
Laundry Inside
Exterior
Exterior Feature Irrigation System, Lighting, Rain Gutters, Sidewalk, Sliding Doors
Parking Features Driveway, Garage Door Opener, Ground Level
Garage Spaces 2.0
Community Features Deed Restrictions, Fishing, Gated, Golf Carts OK, Golf, Park, Playground, Pool, Tennis Courts
Utilities Available Electricity Connected, Water Connected
Amenities Available Fitness Center, Gated, Golf Course, Optional Additional Fees, Pool, Tennis Court(s)
View Y/N 1
View Water
Roof Type Tile
Porch Covered, Enclosed, Front Porch, Patio, Porch, Screened
Attached Garage true
Garage true
Private Pool No
Building
Lot Description Paved
Story 1
Entry Level One
Foundation Slab
Lot Size Range 0 to less than 1/4
Sewer Public Sewer
Water Public
Structure Type Brick, Stucco, Wood Frame
New Construction false
Schools
Elementary Schools Heathrow Elementary
Middle Schools Markham Woods Middle
High Schools Seminole High
Others
Pets Allowed Yes
HOA Fee Include Guard - 24 Hour, Private Road
Senior Community No
Ownership Fee Simple
Monthly Total Fees $237
Acceptable Financing Cash, Conventional, FHA, VA Loan
Membership Fee Required Required
Listing Terms Cash, Conventional, FHA, VA Loan
Num of Pet 3
Special Listing Condition None
Read Less Info
Want to know what your home might be worth? Contact us for a FREE valuation!

Our team is ready to help you sell your home for the highest possible price ASAP

© 2024 My Florida Regional MLS DBA Stellar MLS. All Rights Reserved.
Bought with FANNIE HILLMAN & ASSOCIATES
"Molly's job is to find and attract mastery-based agents to the office, protect the culture, and make sure everyone is happy! "
5425 Golden Gate Pkwy, Naples, FL, 34116, United States






