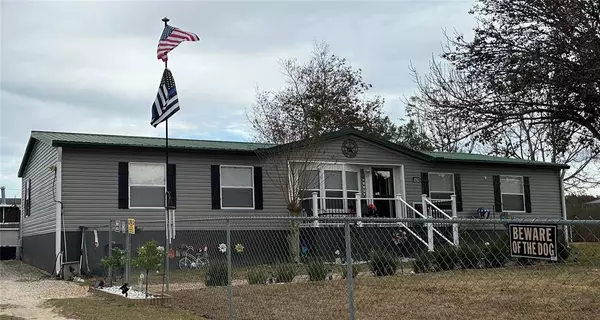$198,900
$195,900
1.5%For more information regarding the value of a property, please contact us for a free consultation.
4 Beds
2 Baths
1,771 SqFt
SOLD DATE : 02/27/2023
Key Details
Sold Price $198,900
Property Type Other Types
Sub Type Manufactured Home
Listing Status Sold
Purchase Type For Sale
Square Footage 1,771 sqft
Price per Sqft $112
Subdivision Belleview Hills Estate
MLS Listing ID OM650863
Sold Date 02/27/23
Bedrooms 4
Full Baths 2
Construction Status Appraisal,Financing,Inspections
HOA Y/N No
Originating Board Stellar MLS
Year Built 1994
Annual Tax Amount $1,920
Lot Size 0.320 Acres
Acres 0.32
Lot Dimensions 115x120
Property Description
Very well maintained 4 bedroom home with a metal roof. You will be greeted by a beautiful decorator glass panel door with an upgraded digital lock. Step inside to the open and spacious living area featuring two archway openings that lead to a formal dining area and the kitchen, which features an eat-in area as well as Stainless appliances. Large pantry in the kitchen and a nice large storage room off the other side of the kitchen. New flooring in several rooms. 2" faux wood blinds included. 2 built-in doggie doors. The seller will leave the extra flooring, as well as some paint used in the home. Each bathroom has newly updated water-saving toilets. The Master bedroom has bamboo flooring and a nice roomy en suite. Separate garden tub as well as new vanities in 2018. New A/C unit in 2020. New vinyl siding Jan 2022. Beautifully landscaped with lighting. Front deck porch with railing. The back door has a ramp. Gutters with leaf filter. The large above-ground pool has stairs inside the pool for easier access. Locked door area that leads up to them. 2 sheds, one is 9x12, opens with a sliding barn door, and also features a loft. The other shed is 8x10 metal with 2 small windows and one large entry door. Back yard has a new large composite deck. The entire property is fenced. The chain link in front has a double gate. Wood fence in back for a little more privacy. The owner will include the gazebo with a very good offer.
Location
State FL
County Marion
Community Belleview Hills Estate
Zoning R4
Rooms
Other Rooms Formal Dining Room Separate, Great Room
Interior
Interior Features Built-in Features, Cathedral Ceiling(s), Eat-in Kitchen, Solid Surface Counters, Split Bedroom, Thermostat, Walk-In Closet(s)
Heating Central, Electric
Cooling Central Air
Flooring Bamboo, Laminate, Wood
Furnishings Unfurnished
Fireplace false
Appliance Cooktop, Dishwasher, Electric Water Heater, Exhaust Fan, Microwave, Range
Laundry Inside
Exterior
Exterior Feature Lighting, Rain Gutters
Fence Chain Link, Wood
Pool Above Ground, Pool Sweep
Utilities Available BB/HS Internet Available, Electricity Available, Private, Water Available
Roof Type Metal
Garage false
Private Pool Yes
Building
Lot Description Cleared, In County, Landscaped, Level, Oversized Lot, Paved
Story 1
Entry Level One
Foundation Crawlspace, Pillar/Post/Pier
Lot Size Range 1/4 to less than 1/2
Sewer Septic Tank
Water Public
Structure Type Vinyl Siding
New Construction false
Construction Status Appraisal,Financing,Inspections
Schools
Elementary Schools Harbour View Elementary School
Middle Schools Belleview Middle School
High Schools Belleview High School
Others
Pets Allowed Yes
Senior Community No
Ownership Fee Simple
Acceptable Financing Cash, Conventional, FHA
Listing Terms Cash, Conventional, FHA
Special Listing Condition None
Read Less Info
Want to know what your home might be worth? Contact us for a FREE valuation!

Our team is ready to help you sell your home for the highest possible price ASAP

© 2024 My Florida Regional MLS DBA Stellar MLS. All Rights Reserved.
Bought with DALTON WADE INC
"Molly's job is to find and attract mastery-based agents to the office, protect the culture, and make sure everyone is happy! "
5425 Golden Gate Pkwy, Naples, FL, 34116, United States






