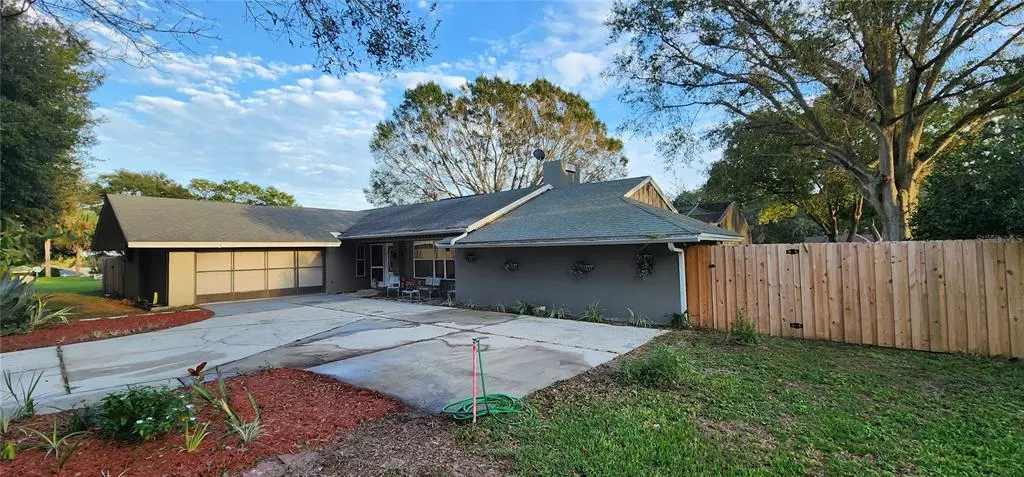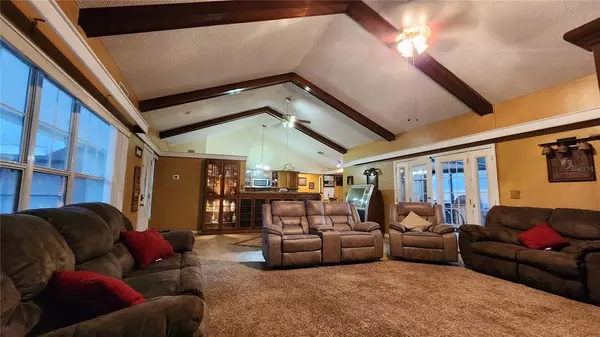$354,900
$354,900
For more information regarding the value of a property, please contact us for a free consultation.
3 Beds
2 Baths
1,765 SqFt
SOLD DATE : 02/24/2023
Key Details
Sold Price $354,900
Property Type Single Family Home
Sub Type Single Family Residence
Listing Status Sold
Purchase Type For Sale
Square Footage 1,765 sqft
Price per Sqft $201
Subdivision Silver Ridge Sub
MLS Listing ID O6074665
Sold Date 02/24/23
Bedrooms 3
Full Baths 2
Construction Status Inspections
HOA Fees $23/ann
HOA Y/N Yes
Originating Board Stellar MLS
Year Built 1986
Annual Tax Amount $2,361
Lot Size 0.320 Acres
Acres 0.32
Lot Dimensions 112x125
Property Description
Gorgeous Estate home on 1/3 acre!! Recently resurfaced pool and beautiful pool deck, new double privacy fence, New HVAC, beautifully landscaped, huge yard! Magnificent oak trees for plenty of shade and relaxation on a quiet street! As soon as you enter this huge space you will be impressed by its high ceilings, and open floor plan! A large front window combined with 2 sets of french doors from the living room allow abundant natural lighting and lead out to the pebble tek pool deck, with exterior bar, tables, seating, grill and large fridge! You will love the entertainment features of this home! The foyer has custom inlaid tile, cathedral ceilings have wood beams and there is a stunning fireplace! The updated kitchen has a long bar connecting the living room, kitchen and dining room with buillt in custom cabinets for additional storage. It has split bedrooms. The master suite has a set of french doors leading to the pool. The master bathroom has a walk in shower, a huge, triangular garden tub and a makeup station separate from the main bath. One of the guest rooms has a 4th set of french doors leading to the pool/lanai area, large pantry, there is a hand-crafted tile centerpiece in the dining room tile floor, solar heated hot water heater (saves you on electric bill). The oversized two-car garage has a huge, separate laundry room and there are multiple work benches and storage throughout the garage and kitchen. The large pool and grill is great for hanging out with family and friends. This home is conveniently located near lots of dining and shopping. It's a short drive to The Villages and an easy commute to Orlando for work and all the theme park entertainment. This is one that has been worth waiting for!
Location
State FL
County Lake
Community Silver Ridge Sub
Zoning R-6
Interior
Interior Features Cathedral Ceiling(s), Ceiling Fans(s), Master Bedroom Main Floor, Open Floorplan, Split Bedroom
Heating Central
Cooling Central Air
Flooring Carpet, Ceramic Tile, Laminate
Fireplace true
Appliance Dishwasher, Range, Refrigerator
Exterior
Garage Spaces 2.0
Fence Fenced
Pool In Ground
Utilities Available Cable Available, Electricity Connected
Roof Type Shingle
Attached Garage true
Garage true
Private Pool Yes
Building
Story 1
Entry Level One
Foundation Slab
Lot Size Range 1/4 to less than 1/2
Sewer Septic Tank
Water Well
Structure Type Block
New Construction false
Construction Status Inspections
Others
Pets Allowed No
Senior Community No
Ownership Fee Simple
Monthly Total Fees $46
Acceptable Financing Cash, Conventional, FHA, USDA Loan, VA Loan
Membership Fee Required Required
Listing Terms Cash, Conventional, FHA, USDA Loan, VA Loan
Special Listing Condition None
Read Less Info
Want to know what your home might be worth? Contact us for a FREE valuation!

Our team is ready to help you sell your home for the highest possible price ASAP

© 2025 My Florida Regional MLS DBA Stellar MLS. All Rights Reserved.
Bought with WATSON REALTY CORP
"Molly's job is to find and attract mastery-based agents to the office, protect the culture, and make sure everyone is happy! "
5425 Golden Gate Pkwy, Naples, FL, 34116, United States






