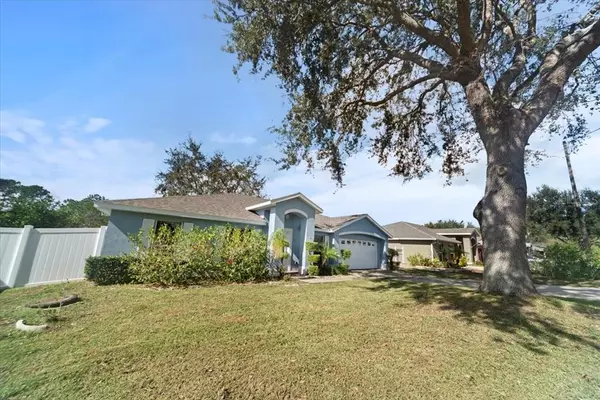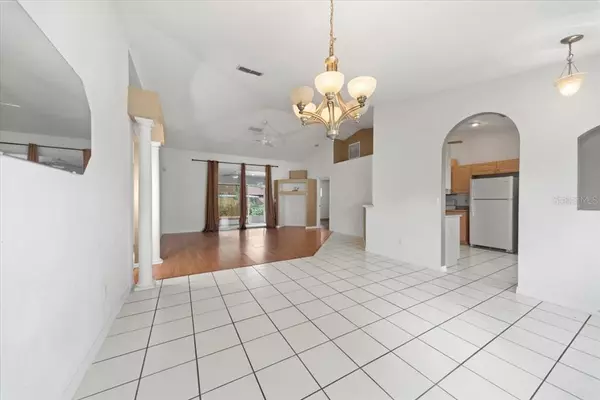$305,000
$305,000
For more information regarding the value of a property, please contact us for a free consultation.
3 Beds
2 Baths
1,643 SqFt
SOLD DATE : 02/21/2023
Key Details
Sold Price $305,000
Property Type Single Family Home
Sub Type Single Family Residence
Listing Status Sold
Purchase Type For Sale
Square Footage 1,643 sqft
Price per Sqft $185
Subdivision Pine Trace Unit 01
MLS Listing ID O6072316
Sold Date 02/21/23
Bedrooms 3
Full Baths 2
Construction Status Appraisal,Financing,Inspections
HOA Fees $60/qua
HOA Y/N Yes
Originating Board Stellar MLS
Year Built 2001
Annual Tax Amount $1,526
Lot Size 7,405 Sqft
Acres 0.17
Lot Dimensions 75x100
Property Description
***Price Improvement*** A true Deltona delight! This sun-filled three-bedroom, two-bath home within the exclusive Pine Trace community is ready to start a new chapter with you. Stunning flooring and natural wall tones lead you through the 1,643+/- square foot home, ready to become the backdrop to an evening spent relaxing at home or entertaining loved ones. Flex your cooking skills in the oversized eat-in kitchen with solid wood cabinetry, tile flooring, and tons of counter space for meal prep, then walk through arched doorways to the adjoining living room with numerous built-ins and ornate woodworking details. Soak up the sunshine and catch a warm Floridian breeze from the comfort of the screened-in lanai overlooking the fenced-in yard. Additional amenities include a new roof, an attached garage, a long driveway, a primary suite and ensuite with a soaking tub, and access to community amenities such as the resort-style pool. Enjoy easy access to nearby Lake Monroe, nature trail, major retailers, and schools!
Location
State FL
County Volusia
Community Pine Trace Unit 01
Zoning R-4E
Interior
Interior Features Ceiling Fans(s), Living Room/Dining Room Combo, Master Bedroom Main Floor, Open Floorplan, Split Bedroom, Thermostat, Vaulted Ceiling(s)
Heating Central
Cooling Central Air
Flooring Ceramic Tile, Laminate
Fireplace false
Appliance Dishwasher, Disposal, Microwave, Range, Refrigerator
Exterior
Exterior Feature Lighting, Private Mailbox, Sliding Doors
Garage Spaces 2.0
Fence Fenced
Pool In Ground
Community Features Pool
Utilities Available Cable Available, Electricity Connected, Water Connected
Amenities Available Pool
Roof Type Shingle
Attached Garage true
Garage true
Private Pool No
Building
Story 1
Entry Level One
Foundation Slab
Lot Size Range 0 to less than 1/4
Sewer Public Sewer
Water None
Structure Type Block, Stucco
New Construction false
Construction Status Appraisal,Financing,Inspections
Others
Pets Allowed Number Limit
HOA Fee Include Pool, Pool
Senior Community No
Ownership Fee Simple
Monthly Total Fees $60
Acceptable Financing Cash, Conventional, FHA, VA Loan
Membership Fee Required Required
Listing Terms Cash, Conventional, FHA, VA Loan
Num of Pet 4
Special Listing Condition None
Read Less Info
Want to know what your home might be worth? Contact us for a FREE valuation!

Our team is ready to help you sell your home for the highest possible price ASAP

© 2025 My Florida Regional MLS DBA Stellar MLS. All Rights Reserved.
Bought with YOUNG REAL ESTATE
"Molly's job is to find and attract mastery-based agents to the office, protect the culture, and make sure everyone is happy! "
5425 Golden Gate Pkwy, Naples, FL, 34116, United States






