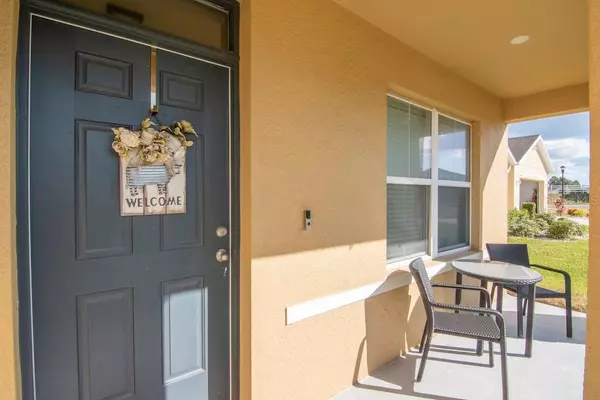$425,000
$420,000
1.2%For more information regarding the value of a property, please contact us for a free consultation.
4 Beds
3 Baths
2,505 SqFt
SOLD DATE : 01/30/2023
Key Details
Sold Price $425,000
Property Type Single Family Home
Sub Type Single Family Residence
Listing Status Sold
Purchase Type For Sale
Square Footage 2,505 sqft
Price per Sqft $169
Subdivision Grand Oak Glen Ph 2
MLS Listing ID T3410401
Sold Date 01/30/23
Bedrooms 4
Full Baths 2
Half Baths 1
Construction Status Financing
HOA Fees $183/qua
HOA Y/N Yes
Originating Board Stellar MLS
Year Built 2018
Annual Tax Amount $3,640
Lot Size 8,276 Sqft
Acres 0.19
Lot Dimensions 60x140.4
Property Description
***Seller will pay up to $5,000 towards Closing Costs for contract by 12/31/2022!!!*** Beautiful, move in ready two story features 4 bedroom, 2.5 bath in the Grand Oak Glen Community. The home is well maintained with beautiful landscaping and plenty of space for entertaining. As you walk in to the front door there is open space that can either be an office or for entertaining guests. As you pass by the half bath towards the kitchen to an open space including dining room and family room. You have a sliding glass door to access the massive backyard where you can add BBQ, Covered Lanai, Swimming Pool, Jacuzzi, Etc. Heading upstairs takes you first to the Master Bedroom with walk in closet and Master Bathroom with Two Sinks and Shower. Three Additional Bedrooms and 1 Full Bathroom with Shower & Bathtub. The Grand Oak Glen community featured a community pool and a clubhouse. Located just North of I-75 and I-4, close to Downtown and Tampa Airport. Short distance to USF, Amazon and Moffit Cancer Center, Mall Shops, Restaurants, Entertainment, etc.
Location
State FL
County Hillsborough
Community Grand Oak Glen Ph 2
Zoning PD
Interior
Interior Features Cathedral Ceiling(s), Ceiling Fans(s), Eat-in Kitchen, Kitchen/Family Room Combo, Living Room/Dining Room Combo, Master Bedroom Upstairs, Open Floorplan, Stone Counters, Thermostat, Walk-In Closet(s)
Heating Central, Electric
Cooling Central Air
Flooring Carpet, Tile
Fireplace false
Appliance Built-In Oven, Dishwasher, Disposal, Dryer, Electric Water Heater, Microwave, Range, Refrigerator, Washer
Exterior
Exterior Feature Sliding Doors
Garage Spaces 2.0
Pool In Ground
Community Features Clubhouse
Utilities Available Cable Connected, Electricity Connected, Sewer Connected, Water Connected
Amenities Available Gated, Playground, Pool
Waterfront false
Roof Type Shingle
Attached Garage true
Garage true
Private Pool No
Building
Story 2
Entry Level Two
Foundation Block, Slab
Lot Size Range 0 to less than 1/4
Sewer Public Sewer
Water Public
Structure Type Block, Stucco
New Construction false
Construction Status Financing
Schools
Elementary Schools Folsom-Hb
Middle Schools Jennings-Hb
High Schools King-Hb
Others
Pets Allowed No
Senior Community No
Ownership Fee Simple
Monthly Total Fees $183
Acceptable Financing Cash, Conventional, FHA, VA Loan
Membership Fee Required Required
Listing Terms Cash, Conventional, FHA, VA Loan
Special Listing Condition None
Read Less Info
Want to know what your home might be worth? Contact us for a FREE valuation!

Our team is ready to help you sell your home for the highest possible price ASAP

© 2024 My Florida Regional MLS DBA Stellar MLS. All Rights Reserved.
Bought with LPT REALTY

"Molly's job is to find and attract mastery-based agents to the office, protect the culture, and make sure everyone is happy! "
5425 Golden Gate Pkwy, Naples, FL, 34116, United States






