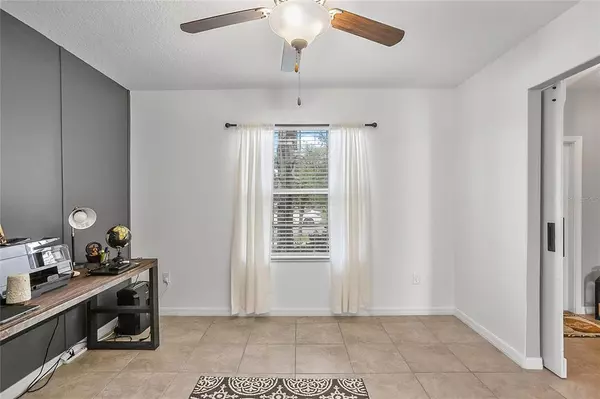$412,000
$399,900
3.0%For more information regarding the value of a property, please contact us for a free consultation.
4 Beds
3 Baths
2,614 SqFt
SOLD DATE : 01/25/2023
Key Details
Sold Price $412,000
Property Type Single Family Home
Sub Type Single Family Residence
Listing Status Sold
Purchase Type For Sale
Square Footage 2,614 sqft
Price per Sqft $157
Subdivision Riverbend West Ph 2
MLS Listing ID T3413719
Sold Date 01/25/23
Bedrooms 4
Full Baths 2
Half Baths 1
Construction Status Appraisal,Financing,Inspections
HOA Fees $16
HOA Y/N Yes
Originating Board Stellar MLS
Year Built 2018
Annual Tax Amount $5,624
Lot Size 6,534 Sqft
Acres 0.15
Lot Dimensions 60x110
Property Description
Check out this IMMACULATE, MOVE-IN ready home! Built in 2018, this 2,614 SqFt, 4 Beds, 2/1 Baths, Loft, Flex Room, 2 car garage home is all that you could ask for and MORE! From the moment you step in the door you see the pride in ownership with beautiful updated design details from upgraded light fixtures to beautifully designed feature walls throughout. Entering the home, you are welcomed into a spacious foyer with tile flooring that flows throughout the lower level opening into a much sought after oversized flex room with double barn doors allowing the room to be open for entertaining or closed for added privacy. The flex room features a trendy accent wall creating the perfect space for a home office, formal dining room, den, playroom, or even used as another bedroom. Leading into the the kitchen, you experience the open and spacious feel overlooking the combination dining room and living room which creates that special blend of relaxing and socializing. The kitchen has been upgraded with new cabinetry hardware, painted cabinets & island and is equipped with ample cabinet space, all matching appliances, an oversized island with abundant bar seating that is perfect for a party spread, and MORE!! Upstairs, a bonus loft with a HUGE media room screen awaits for the perfect action-packed movie night or game day with friends or family! The Master suite is a welcome retreat with an ensuite dual vanity, full size bath, and a large walk-in closet. Additionally there are three oversized secondary bedrooms, spacious closets and a full size bathroom. The fenced in backyard with an extended paver patio is ideal for summer BBQs with friends and outdoor games. The Riverbend West is conveniently located with easy access to I-75. This community includes a community pool, playground, and dog park. Don't wait for your opportunity to own this beautiful home, book your showing today! UPGRADES INCLUDE: Front Entry Screened; Electronic Front Door Lock; Entry Hall Fixtures; Double Barn Doors on Office/Flex Room; Office/Flex Room Accent Wall; Family Room Accent Wall; 1/2 Bath - New Fixture and Vanity; Family Room and Dining Space New Fixtures; Painted Kitchen Cabinets; Painted Kitchen Island; Upgraded Cabinetry Hardware in Kitchen & Bathrooms; Kitchen Faucet; Water Heater Hybrid; Electric Car charger 240V; Whole House Solar Panels; Extended Paver Patio; Fenced Backyard; Media Room Screen in Loft/Bonus Room; Second Floor Hallway Accent Wood Work; Master Bedroom Paint & Accent Wall; Master Bathroom new faucets, painted cabinets, new fixtures and hardware; Ring Door Bell; Water Softener; Washer & Dryer (2020).
Location
State FL
County Hillsborough
Community Riverbend West Ph 2
Zoning RSC-9
Rooms
Other Rooms Den/Library/Office, Inside Utility, Loft
Interior
Interior Features Eat-in Kitchen, In Wall Pest System, Kitchen/Family Room Combo, Living Room/Dining Room Combo, Open Floorplan, Thermostat, Walk-In Closet(s)
Heating Central
Cooling Central Air
Flooring Carpet, Tile
Fireplace false
Appliance Dishwasher, Disposal, Dryer, Range, Range Hood, Refrigerator, Washer, Water Softener
Laundry Inside, Laundry Room, Upper Level
Exterior
Exterior Feature Irrigation System, Sidewalk, Sliding Doors
Parking Features Driveway, Garage Door Opener
Garage Spaces 2.0
Fence Fenced, Vinyl
Community Features Park, Pool, Sidewalks
Utilities Available Public, Solar, Street Lights
Roof Type Shingle
Porch Porch, Rear Porch
Attached Garage true
Garage true
Private Pool No
Building
Lot Description Sidewalk, Paved
Story 2
Entry Level Two
Foundation Slab
Lot Size Range 0 to less than 1/4
Builder Name Lennar
Sewer Public Sewer
Water Public
Architectural Style Traditional
Structure Type Block, Stucco
New Construction false
Construction Status Appraisal,Financing,Inspections
Others
Pets Allowed Yes
Senior Community No
Ownership Fee Simple
Monthly Total Fees $32
Acceptable Financing Cash, Conventional, FHA, USDA Loan, VA Loan
Membership Fee Required Required
Listing Terms Cash, Conventional, FHA, USDA Loan, VA Loan
Special Listing Condition None
Read Less Info
Want to know what your home might be worth? Contact us for a FREE valuation!

Our team is ready to help you sell your home for the highest possible price ASAP

© 2024 My Florida Regional MLS DBA Stellar MLS. All Rights Reserved.
Bought with ILIST REALTY

"Molly's job is to find and attract mastery-based agents to the office, protect the culture, and make sure everyone is happy! "
5425 Golden Gate Pkwy, Naples, FL, 34116, United States






