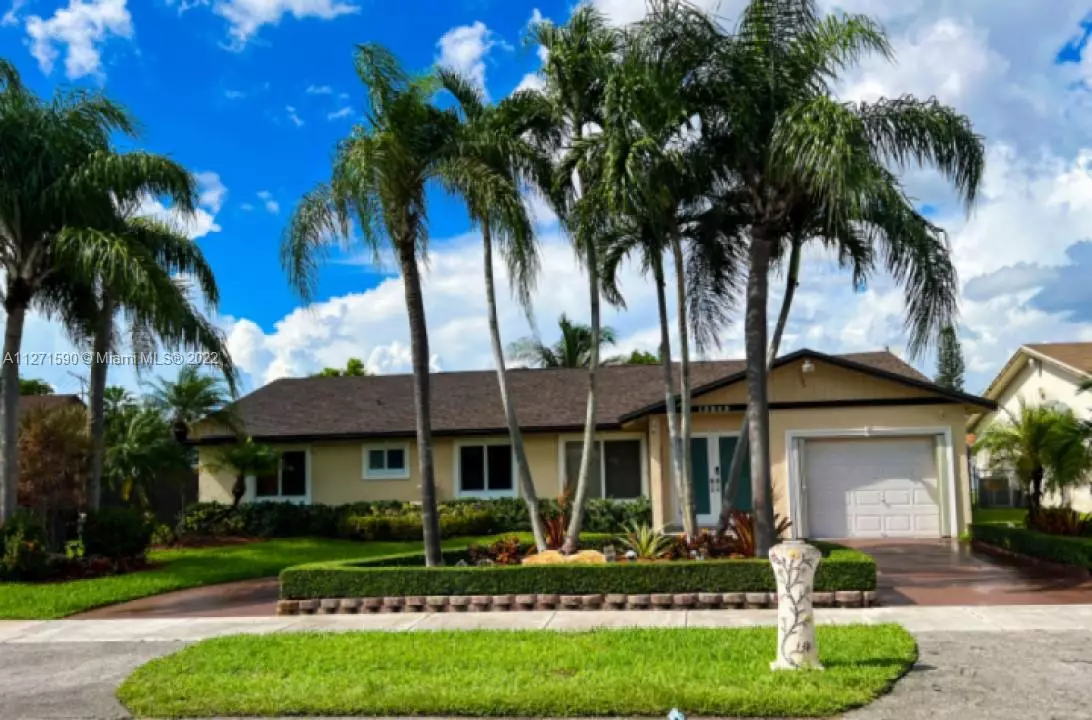$655,000
$649,000
0.9%For more information regarding the value of a property, please contact us for a free consultation.
3 Beds
2 Baths
1,939 SqFt
SOLD DATE : 11/22/2022
Key Details
Sold Price $655,000
Property Type Single Family Home
Sub Type Single Family Residence
Listing Status Sold
Purchase Type For Sale
Square Footage 1,939 sqft
Price per Sqft $337
Subdivision San Sebastian Unit No 5
MLS Listing ID A11271590
Sold Date 11/22/22
Style Detached,One Story
Bedrooms 3
Full Baths 2
Construction Status Resale
HOA Y/N Yes
Year Built 1980
Annual Tax Amount $2,776
Tax Year 2021
Contingent No Contingencies
Lot Size 7,930 Sqft
Property Description
Welcome to this 3 bed/2 bath, single-family home, situated on a one story floor-plan. Low maintenance, recently renovated, and move-in ready in West Kendall. This home comes equipped with a brand new roof, impact windows and doors, new LG stainless steel kitchen appliances, new quartz kitchen countertops, new tile flooring, new crown moulding, knock down ceilings, covered back patio, and more! You’ll love the extra studio room (currently being used as a music studio but can easily be converted into a 4th bedroom or home office), open concept kitchen/family room, and spacious master closet. Home also features a smart lock and smart lighting system in all main living areas. Back yard has a mature coconut tree. No HOA.
Location
State FL
County Miami-dade County
Community San Sebastian Unit No 5
Area 49
Direction Merge onto SW 56th St/Miller Dr Continue to follow SW 56th St Pass by McDonald's (on the right in 1.6 mi) Turn right onto SW 132nd Ave Turn left onto SW 46th Terrace
Interior
Interior Features Bedroom on Main Level, First Floor Entry, Main Level Master, Walk-In Closet(s)
Heating Central
Cooling Central Air, Ceiling Fan(s)
Flooring Tile
Appliance Dryer, Dishwasher, Electric Range, Electric Water Heater, Disposal, Microwave, Refrigerator, Washer
Exterior
Exterior Feature Fence, Fruit Trees, Security/High Impact Doors, Lighting, Shed
Garage Spaces 1.0
Pool None
Waterfront No
View Y/N No
View None
Roof Type Shingle
Parking Type Driveway
Garage Yes
Building
Lot Description < 1/4 Acre
Faces South
Story 1
Sewer Public Sewer
Water Public
Architectural Style Detached, One Story
Structure Type Brick,Block
Construction Status Resale
Others
Pets Allowed No Pet Restrictions, Yes
Senior Community No
Tax ID 30-49-23-032-0300
Security Features Security System Leased,Smoke Detector(s)
Acceptable Financing Cash, Conventional, FHA
Listing Terms Cash, Conventional, FHA
Financing Conventional
Pets Description No Pet Restrictions, Yes
Read Less Info
Want to know what your home might be worth? Contact us for a FREE valuation!

Our team is ready to help you sell your home for the highest possible price ASAP
Bought with Florida Capital Realty

"Molly's job is to find and attract mastery-based agents to the office, protect the culture, and make sure everyone is happy! "
5425 Golden Gate Pkwy, Naples, FL, 34116, United States






