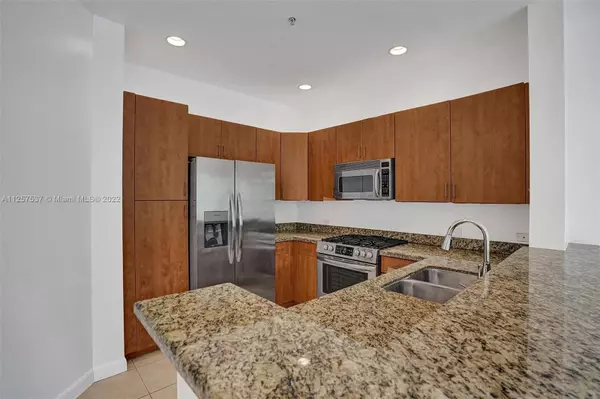$350,000
$350,000
For more information regarding the value of a property, please contact us for a free consultation.
2 Beds
2 Baths
1,159 SqFt
SOLD DATE : 11/07/2022
Key Details
Sold Price $350,000
Property Type Condo
Sub Type Condominium
Listing Status Sold
Purchase Type For Sale
Square Footage 1,159 sqft
Price per Sqft $301
Subdivision Villa Alhambra Condo
MLS Listing ID A11257537
Sold Date 11/07/22
Style Garden Apartment
Bedrooms 2
Full Baths 2
Construction Status Resale
HOA Fees $642/mo
HOA Y/N Yes
Year Built 2007
Annual Tax Amount $2,277
Tax Year 2021
Contingent Pending Inspections
Property Description
EMBRACE L'ART DE VIVRE IN THIS SENSATIONAL 2BD/2BA ARTESIA "ENTRADA" CONDO. Built to entertain yet intimate enough to function, the open light-filled living spaces dazzle w/clean lines & a crisp, white ambiance. The kitchen is topped in granite & features upgraded SS Appls & gas range ready for culinary crusades. Enjoy unencumbered breezes off the spacious balcony where lush plantings & tree canopies illustrate FL living at its finest. Unwind in primary suite surfaced in hardwood. Indulge in the spacious bath w/dual sinks, separate shower & tub. Newer A/C & W/D! IMPACT WDWS/DOORS! Garaging for 2-cars! Artesia's legendary services & amenities will become part of your everyday experience. Steps from Sawgrass Mills & FLA Live Arena! CONDO FEE INCL: WATER, GAS, CABLE, INS, MAINT & MORE!
Location
State FL
County Broward County
Community Villa Alhambra Condo
Area 3860
Direction From Flamingo Rd, Turn west on Panther Pkwy (136th Ave) to Artesia main gate and show Guard ID. Turn LEFT after gate then next LEFT to Building-2925. Park in street and walk to elevator room. Take RIGHT elevator to 3rd Floor. Unit is 1-321.
Interior
Interior Features Breakfast Bar, Bedroom on Main Level, Dual Sinks, Entrance Foyer, Eat-in Kitchen, First Floor Entry, Living/Dining Room, Main Level Master, Main Living Area Entry Level, Split Bedrooms, Separate Shower
Heating Central, Heat Pump
Cooling Central Air, Electric
Flooring Tile, Wood
Furnishings Unfurnished
Window Features Impact Glass
Appliance Dryer, Dishwasher, Disposal, Gas Range, Microwave, Refrigerator, Washer
Exterior
Exterior Feature Balcony, Security/High Impact Doors
Garage Attached
Garage Spaces 2.0
Pool Heated
Utilities Available Cable Available
Amenities Available Basketball Court, Billiard Room, Business Center, Cabana, Clubhouse, Fitness Center, Hobby Room, Playground, Pool, Sauna, Spa/Hot Tub, Tennis Court(s), Elevator(s)
Waterfront No
View Garden
Porch Balcony, Screened
Parking Type Assigned, Attached, Covered, Garage, Two or More Spaces, Garage Door Opener
Garage Yes
Building
Faces East
Story 1
Architectural Style Garden Apartment
Level or Stories One
Structure Type Block
Construction Status Resale
Schools
Elementary Schools Nob Hill
Middle Schools Bair
High Schools Piper
Others
Pets Allowed Dogs OK, Yes
HOA Fee Include Amenities,Common Areas,Cable TV,Hot Water,Maintenance Grounds,Maintenance Structure,Recreation Facilities,Reserve Fund,Roof,Sewer,Security,Trash,Water
Senior Community No
Tax ID 494023AB0460
Security Features Fire Sprinkler System,Smoke Detector(s)
Acceptable Financing Cash, Conventional
Listing Terms Cash, Conventional
Financing Cash
Special Listing Condition Listed As-Is
Pets Description Dogs OK, Yes
Read Less Info
Want to know what your home might be worth? Contact us for a FREE valuation!

Our team is ready to help you sell your home for the highest possible price ASAP
Bought with United Realty Group Inc.

"Molly's job is to find and attract mastery-based agents to the office, protect the culture, and make sure everyone is happy! "
5425 Golden Gate Pkwy, Naples, FL, 34116, United States






