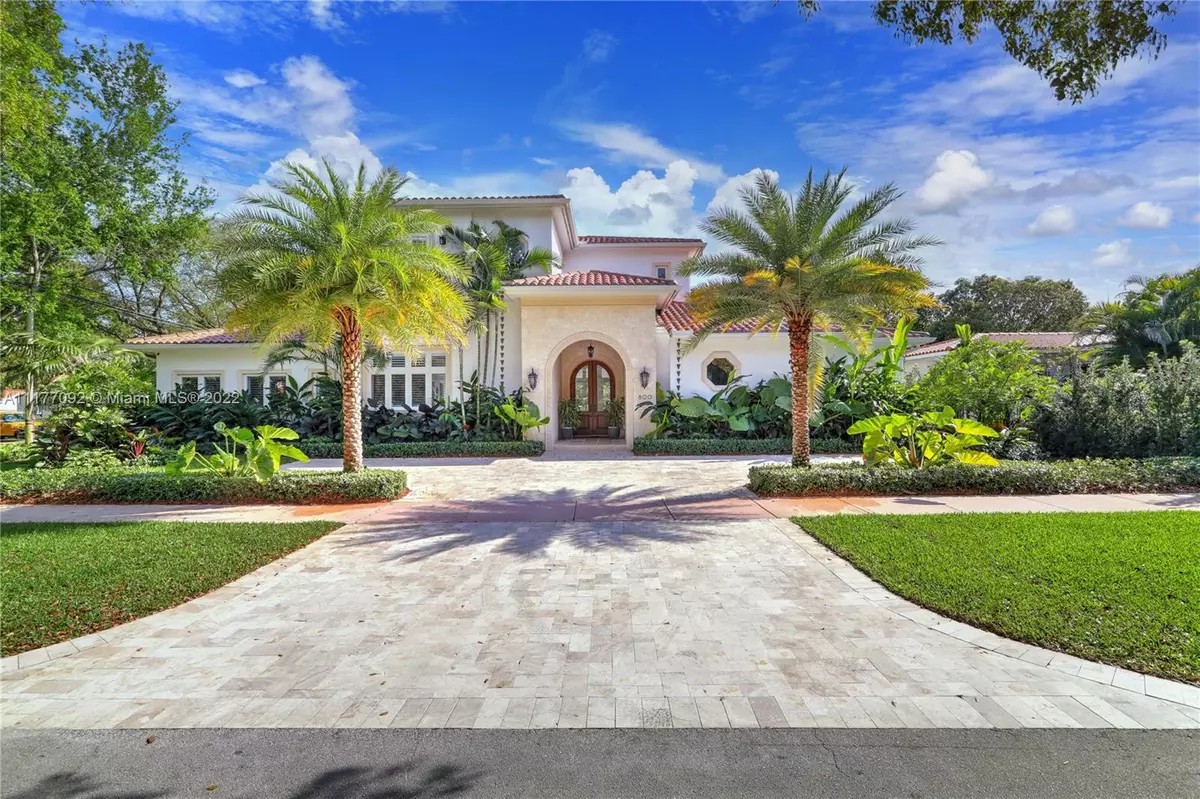$5,777,888
$5,200,000
11.1%For more information regarding the value of a property, please contact us for a free consultation.
5 Beds
6 Baths
5,057 SqFt
SOLD DATE : 05/06/2022
Key Details
Sold Price $5,777,888
Property Type Single Family Home
Sub Type Single Family Residence
Listing Status Sold
Purchase Type For Sale
Square Footage 5,057 sqft
Price per Sqft $1,142
Subdivision Coral Gables Country Club
MLS Listing ID A11177092
Sold Date 05/06/22
Style Detached,Two Story
Bedrooms 5
Full Baths 5
Half Baths 1
Construction Status Resale
HOA Y/N No
Year Built 2020
Annual Tax Amount $37,872
Tax Year 2021
Contingent Backup Contract/Call LA
Lot Size 0.305 Acres
Property Description
Move right into this stunning 2020-built 5 BR, 5.5 BA, 5,675 SF home on a magnificently-landscaped 13,267SF lot in the heart of the Golden Triangle. From the moment you walk through the arched front doors, you will see that no detail has been overlooked, incl coffered ceilings & stacked stone mantle in the formal liv rm, wood & marble floors, & beautiful built ins. Open to the spacious family rm, the chef’s kitchen has a huge center island, Wolf & Sub Zero appliances & abundant storage. The 1st floor primary suite incl massive walk-in closet & gorgeous marble BA w/ 2 sinks, shower & tub. Every BR includes an elegant BA & walk-in closet. Outside enjoy the summer kitchen, patio, pool & spa in total privacy. High ceilings, plantation shutters, laundry rm, 2 car gar, impact glass & more!
Location
State FL
County Miami-dade County
Community Coral Gables Country Club
Area 41
Interior
Interior Features Breakfast Bar, Built-in Features, Bedroom on Main Level, Closet Cabinetry, Dining Area, Separate/Formal Dining Room, Entrance Foyer, Eat-in Kitchen, French Door(s)/Atrium Door(s), First Floor Entry, Fireplace, High Ceilings, Kitchen Island, Main Level Master, Split Bedrooms, Bar, Walk-In Closet(s)
Heating Central
Cooling Central Air
Flooring Marble, Wood
Fireplace Yes
Window Features Impact Glass,Plantation Shutters
Appliance Built-In Oven, Dryer, Dishwasher, Disposal, Gas Range, Gas Water Heater, Ice Maker, Microwave, Refrigerator, Washer
Laundry Laundry Tub
Exterior
Exterior Feature Awning(s), Balcony, Security/High Impact Doors, Lighting, Outdoor Grill, Porch, Patio
Garage Attached
Garage Spaces 2.0
Pool In Ground, Pool
Utilities Available Cable Available
Waterfront No
View Garden, Pool
Roof Type Barrel
Street Surface Paved
Porch Balcony, Open, Patio, Porch
Parking Type Attached, Garage, Paver Block, Garage Door Opener
Garage Yes
Building
Lot Description Corner Lot, 1/4 to 1/2 Acre Lot, Sprinkler System
Faces North
Story 2
Sewer Public Sewer
Water Public
Architectural Style Detached, Two Story
Level or Stories Two
Structure Type Block
Construction Status Resale
Schools
Elementary Schools Carver; G.W.
Middle Schools Ponce De Leon
High Schools Coral Gables
Others
Pets Allowed No Pet Restrictions, Yes
Senior Community No
Tax ID 03-41-18-004-0330
Acceptable Financing Cash, Conventional
Listing Terms Cash, Conventional
Financing Cash
Special Listing Condition Listed As-Is
Pets Description No Pet Restrictions, Yes
Read Less Info
Want to know what your home might be worth? Contact us for a FREE valuation!

Our team is ready to help you sell your home for the highest possible price ASAP
Bought with Brown Harris Stevens

"Molly's job is to find and attract mastery-based agents to the office, protect the culture, and make sure everyone is happy! "
5425 Golden Gate Pkwy, Naples, FL, 34116, United States






