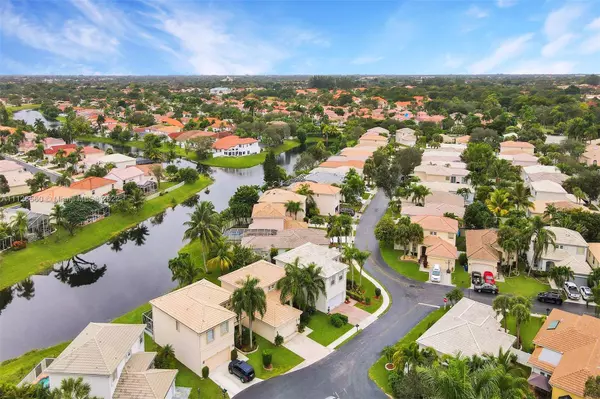$455,000
$519,000
12.3%For more information regarding the value of a property, please contact us for a free consultation.
3 Beds
3 Baths
1,960 SqFt
SOLD DATE : 02/07/2022
Key Details
Sold Price $455,000
Property Type Single Family Home
Sub Type Single Family Residence
Listing Status Sold
Purchase Type For Sale
Square Footage 1,960 sqft
Price per Sqft $232
Subdivision Holiday Springs East
MLS Listing ID A11126560
Sold Date 02/07/22
Style Detached,Two Story
Bedrooms 3
Full Baths 2
Half Baths 1
Construction Status Resale
HOA Fees $61/mo
HOA Y/N Yes
Year Built 1997
Annual Tax Amount $3,306
Tax Year 2021
Contingent Backup Contract/Call LA
Lot Size 4,962 Sqft
Property Description
Enjoy outdoor living & beautiful water views - your own private oasis! This gorgeous, gated community home, features 3 bedrooms, 2.5 bathrooms, a generously sized kitchen w/new cabinetry & countertops (2019) and stainless steel appliances with tile flooring on the 1st floor and hardwood flooring upstairs!! Enjoy amazing water views from almost every room, an extended patio perfect for BBQ & large oversized yard, this home is ready for entertaining! Upgraded water heater (2020), newer A/C (2015) and Accordion shutters for convenience w/a beautiful new impact front door. Fruit trees (coconut, banana)! Great cul-de-sac location close to excellent schools, shopping, dining, parks, highways & transportation!
Location
State FL
County Broward County
Community Holiday Springs East
Area 3631
Direction SAMPLE RD. TO ROCK ISLAND RD., SOUTH TO 1ST COMMUNITY ON LEFT, JUNIPER GLEN. AFTER GATE, CONTINUE STRAIGHT TO NW 68, TURN RIGHT, HOME AT END OF STREET.
Interior
Interior Features Breakfast Bar, Breakfast Area, Dining Area, Separate/Formal Dining Room, First Floor Entry, Upper Level Master, Walk-In Closet(s)
Heating Electric
Cooling Central Air
Flooring Tile, Wood
Appliance Dryer, Dishwasher, Electric Range, Electric Water Heater, Refrigerator, Washer
Exterior
Exterior Feature Patio
Garage Attached
Garage Spaces 2.0
Pool None
Community Features Gated, Street Lights
Waterfront Yes
Waterfront Description Lake Front,Waterfront
View Y/N Yes
View Lake, Water
Roof Type Spanish Tile
Porch Patio
Parking Type Attached, Driveway, Garage
Garage Yes
Building
Lot Description Rectangular Lot
Faces North
Story 2
Sewer Public Sewer
Water Public
Architectural Style Detached, Two Story
Level or Stories Two
Structure Type Block
Construction Status Resale
Others
Pets Allowed Size Limit, Yes
Senior Community No
Tax ID 484123190540
Security Features Security Gate
Acceptable Financing Cash, Conventional, FHA, VA Loan
Listing Terms Cash, Conventional, FHA, VA Loan
Financing Conventional
Pets Description Size Limit, Yes
Read Less Info
Want to know what your home might be worth? Contact us for a FREE valuation!

Our team is ready to help you sell your home for the highest possible price ASAP
Bought with Keller Williams Dedicated Professionals

"Molly's job is to find and attract mastery-based agents to the office, protect the culture, and make sure everyone is happy! "
5425 Golden Gate Pkwy, Naples, FL, 34116, United States






