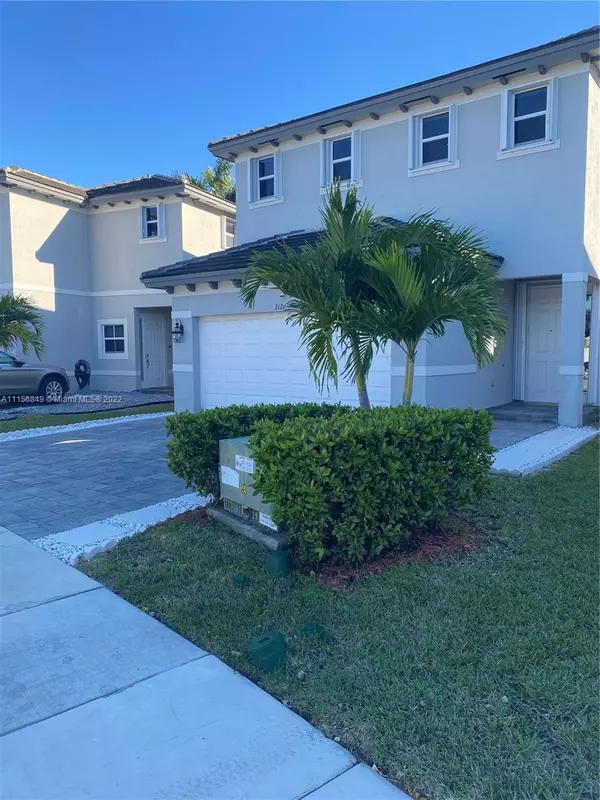$453,000
$459,000
1.3%For more information regarding the value of a property, please contact us for a free consultation.
4 Beds
3 Baths
1,934 SqFt
SOLD DATE : 03/25/2022
Key Details
Sold Price $453,000
Property Type Single Family Home
Sub Type Single Family Residence
Listing Status Sold
Purchase Type For Sale
Square Footage 1,934 sqft
Price per Sqft $234
Subdivision Fernandos Place
MLS Listing ID A11156849
Sold Date 03/25/22
Style Detached,Two Story
Bedrooms 4
Full Baths 2
Half Baths 1
Construction Status Resale
HOA Fees $65/mo
HOA Y/N Yes
Year Built 2017
Annual Tax Amount $4,453
Tax Year 2021
Contingent No Contingencies
Lot Size 4,226 Sqft
Property Description
Two story home with extra lot size, no back neighbors. Very bright and spacious. Beautiful yard with covered terrace, perfect for relaxing and entertaining. Additional space on both sides of the house. Shed for storage. Two car garage. Formal dining, living and family room with open floor plan. Kitchen has a comfortable and welcoming layout. Guest half bathroom on first floor and all 4 bedrooms on second floor. Master bathroom has roman tub and shower. Master bedroom has a lake view. Floor tiles on first floor, carpet only on the stairs and wood floors on 2nd floor. This home has been well cared for and is move in ready for the next proud owner. Community is surrounded by lakes, exercise parks and a clubhouse with pool, spa, fitness room and playground. Low HOA fee and well maintained.
Location
State FL
County Miami-dade County
Community Fernandos Place
Area 79
Interior
Interior Features Dining Area, Separate/Formal Dining Room, Eat-in Kitchen, First Floor Entry, Upper Level Master, Walk-In Closet(s)
Heating Central
Cooling Central Air
Flooring Ceramic Tile, Wood
Window Features Blinds
Appliance Dryer, Dishwasher, Electric Range, Electric Water Heater, Disposal, Ice Maker, Microwave, Refrigerator, Washer
Exterior
Exterior Feature Fence, Room For Pool
Parking Features Attached
Garage Spaces 2.0
Pool None, Community
Community Features Clubhouse, Fitness, Gated, Home Owners Association, Other, Pool, Sauna
View Y/N No
View None
Roof Type Barrel
Street Surface Paved
Garage Yes
Building
Lot Description < 1/4 Acre
Faces North
Story 2
Sewer Public Sewer
Water Public
Architectural Style Detached, Two Story
Level or Stories Two
Structure Type Block
Construction Status Resale
Others
Pets Allowed Conditional, Yes
HOA Fee Include Common Areas,Maintenance Structure,Recreation Facilities
Senior Community No
Tax ID 10-79-16-012-0430
Security Features Security System Leased,Gated Community,Smoke Detector(s)
Acceptable Financing Cash, Conventional, FHA
Listing Terms Cash, Conventional, FHA
Financing Conventional
Pets Allowed Conditional, Yes
Read Less Info
Want to know what your home might be worth? Contact us for a FREE valuation!

Our team is ready to help you sell your home for the highest possible price ASAP
Bought with AP Global Realty, LLC.

"Molly's job is to find and attract mastery-based agents to the office, protect the culture, and make sure everyone is happy! "
5425 Golden Gate Pkwy, Naples, FL, 34116, United States






