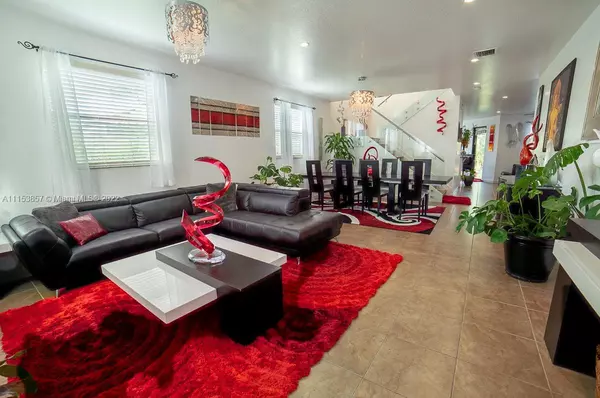$530,000
$530,000
For more information regarding the value of a property, please contact us for a free consultation.
5 Beds
3 Baths
3,399 SqFt
SOLD DATE : 04/22/2022
Key Details
Sold Price $530,000
Property Type Single Family Home
Sub Type Single Family Residence
Listing Status Sold
Purchase Type For Sale
Square Footage 3,399 sqft
Price per Sqft $155
Subdivision Silver Palm East Sec Four
MLS Listing ID A11153857
Sold Date 04/22/22
Style Detached,Two Story
Bedrooms 5
Full Baths 3
Construction Status Resale
HOA Fees $57/mo
HOA Y/N Yes
Year Built 2012
Annual Tax Amount $8,106
Tax Year 2021
Contingent Sale Of Other Property
Lot Size 5,975 Sqft
Property Description
Absolutely Stunning and beautifully update residence featuring 5 Bedroom and 3 Bathrooms on a corner lot sitting across the street from a green space. The Kitchen package included dark wood cabinets, granite counters and stainless-steel appliances. Bathroom includes dark cabinets and granite. Enormous living room, dining and family room , using the glass/stainless stair case you arrive at the Master suites, huge bedrooms , room size walking closet , tub and shower. All larger bedrooms, 1 bedroom downstairs used as an office. You can entertain family and friends in this private, spacious, peaceful backyard!. Low HOA with many amenities: Clubhouse, with a very large pool, family party area indoor and outdoor, basketball courts, kids water park and playground and fitness center
Location
State FL
County Miami-dade County
Community Silver Palm East Sec Four
Area 60
Interior
Interior Features Bedroom on Main Level, Breakfast Area, French Door(s)/Atrium Door(s), First Floor Entry, Living/Dining Room, Pantry, Sitting Area in Master, Upper Level Master, Walk-In Closet(s)
Heating Central, Electric
Cooling Central Air, Ceiling Fan(s), Electric
Flooring Ceramic Tile, Wood
Window Features Sliding
Appliance Dishwasher, Electric Range, Electric Water Heater, Microwave
Exterior
Exterior Feature Fence
Garage Attached
Garage Spaces 2.0
Pool None, Community
Community Features Clubhouse, Fitness, Maintained Community, Other, Pool
Waterfront No
View Garden
Roof Type Barrel
Parking Type Attached, Driveway, Garage, Paver Block
Garage Yes
Building
Lot Description < 1/4 Acre
Faces South
Story 2
Sewer Public Sewer
Water Public
Architectural Style Detached, Two Story
Level or Stories Two
Structure Type Brick,Block
Construction Status Resale
Others
Pets Allowed Conditional, Yes
HOA Fee Include Recreation Facilities
Senior Community No
Tax ID 30-60-19-015-2470
Acceptable Financing Cash, Conventional, FHA, VA Loan
Listing Terms Cash, Conventional, FHA, VA Loan
Financing Conventional
Pets Description Conditional, Yes
Read Less Info
Want to know what your home might be worth? Contact us for a FREE valuation!

Our team is ready to help you sell your home for the highest possible price ASAP
Bought with Great Miami Realty Group, LLC

"Molly's job is to find and attract mastery-based agents to the office, protect the culture, and make sure everyone is happy! "
5425 Golden Gate Pkwy, Naples, FL, 34116, United States






