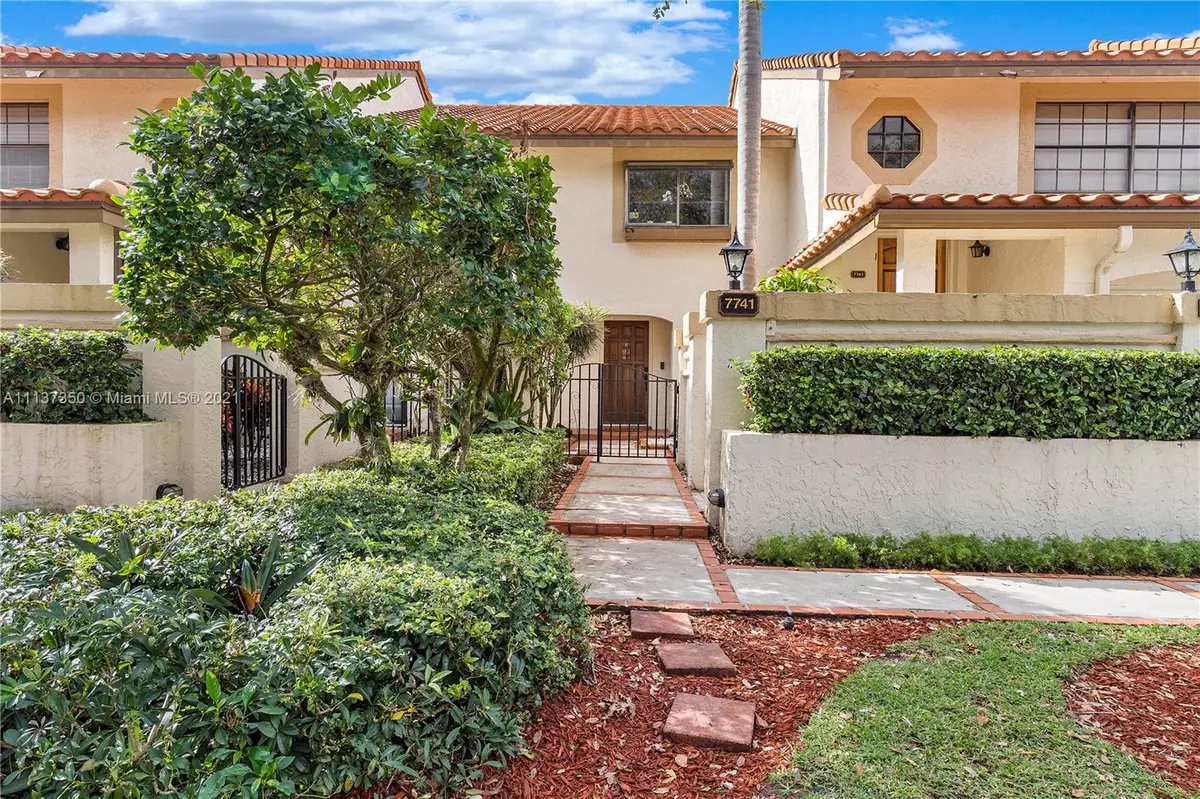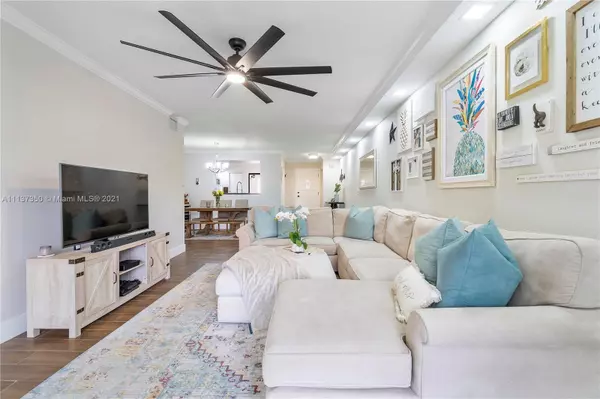$380,000
$339,000
12.1%For more information regarding the value of a property, please contact us for a free consultation.
2 Beds
2 Baths
1,300 SqFt
SOLD DATE : 01/26/2022
Key Details
Sold Price $380,000
Property Type Condo
Sub Type Condominium
Listing Status Sold
Purchase Type For Sale
Square Footage 1,300 sqft
Price per Sqft $292
Subdivision La Mirada At Boca Pointe
MLS Listing ID A11137350
Sold Date 01/26/22
Style Garden Apartment
Bedrooms 2
Full Baths 2
Construction Status New Construction
HOA Fees $575/mo
HOA Y/N Yes
Year Built 1985
Annual Tax Amount $2,748
Tax Year 2021
Contingent Pending Inspections
Property Description
Gorgeous, Stunning, completely updated 2/2 home in La Mirada. Located in the exclusive Boca Pointe Golf & Country Club community. Upon Entering through your own patio entrance you will notice the quality & stylish details that include tile flooring throughout, crown molding, modern baseboards, recessed LED lighting, interior modern doors & hardware, Rock textured wall, bathrooms completely remodeled, recent interior painting, granite counters, stainless steel appliances, upgraded washer & dryer in laundry room, tankless hot water heater, ring doorbell and 2020 AC with Nest. Enclosed glass patio extends the living space to enjoy the lake views through floor to ceiling sliding doors. Short distance to community pool & bike/jog path. Option to join Golf and Club membership but not required.
Location
State FL
County Palm Beach County
Community La Mirada At Boca Pointe
Area 4680
Direction Enter gated Boca Pointe entrance from 18th street just west of Powerline. Once through gate, make first left into La Mirada. 2nd right and unit is on the left.
Interior
Interior Features Bedroom on Main Level, Dual Sinks, First Floor Entry, Living/Dining Room, Main Living Area Entry Level, Pantry
Heating Central
Cooling Central Air, Ceiling Fan(s)
Flooring Tile
Furnishings Unfurnished
Window Features Blinds,Tinted Windows
Appliance Dryer, Dishwasher, Electric Range, Electric Water Heater, Disposal, Ice Maker, Microwave, Refrigerator, Self Cleaning Oven, Washer
Exterior
Garage Attached
Garage Spaces 1.0
Pool Association
Utilities Available Cable Available
Amenities Available Pool, Trail(s)
Waterfront Yes
Waterfront Description Lake Front
View Y/N Yes
View Lake, Water
Porch Glass Enclosed, Porch
Parking Type Attached, Garage, Two or More Spaces, Garage Door Opener
Garage Yes
Building
Building Description Block, Exterior Lighting
Architectural Style Garden Apartment
Structure Type Block
Construction Status New Construction
Schools
Elementary Schools Del Prado
Middle Schools Omni
High Schools Spanish River Community
Others
Pets Allowed Conditional, Yes
HOA Fee Include Amenities,Common Areas,Cable TV,Maintenance Grounds,Maintenance Structure,Roof,Sewer,Water
Senior Community No
Tax ID 00424733090320218
Security Features Security System Owned
Acceptable Financing Cash, Conventional, VA Loan
Listing Terms Cash, Conventional, VA Loan
Financing Conventional
Pets Description Conditional, Yes
Read Less Info
Want to know what your home might be worth? Contact us for a FREE valuation!

Our team is ready to help you sell your home for the highest possible price ASAP
Bought with Macken Realty Inc

"Molly's job is to find and attract mastery-based agents to the office, protect the culture, and make sure everyone is happy! "
5425 Golden Gate Pkwy, Naples, FL, 34116, United States






