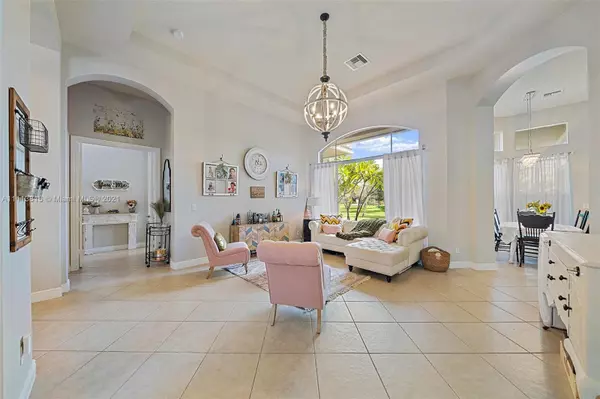$581,500
$599,000
2.9%For more information regarding the value of a property, please contact us for a free consultation.
5 Beds
4 Baths
3,727 SqFt
SOLD DATE : 11/12/2021
Key Details
Sold Price $581,500
Property Type Single Family Home
Sub Type Single Family Residence
Listing Status Sold
Purchase Type For Sale
Square Footage 3,727 sqft
Price per Sqft $156
Subdivision The Estates At Tradition
MLS Listing ID A11113816
Sold Date 11/12/21
Style Mediterranean,Two Story
Bedrooms 5
Full Baths 3
Half Baths 1
Construction Status Resale
HOA Fees $325/mo
HOA Y/N Yes
Year Built 2007
Annual Tax Amount $10,177
Tax Year 2020
Contingent Pending Inspections
Lot Size 10,019 Sqft
Property Description
Welcome Home! This gorgeous Estate Home has 5 bedrooms, 3 1/2 bathrooms, a loft and a 3 car garage.With 3,727 sq ft under air, this home features a fabulous floor plan with high ceilings, custom lighting, and tile throughout the living areas.The chef's kitchen features a gas range, granite counters, custom cabinets, S/S appliances, breakfast nook,& center island, which flows into the family room. The owner's retreat is spacious with 2 walk in closets, spa like master bath with garden tub, tiled shower, double sinks. Formal living & dining rooms and 2 additional bedrooms complete the first floor. Upstairs, 2 bedrooms, 1 bath and 2 loft areas are perfect for guests or family. The large backyard is parklike and has room for a pool.Close to Tradition Square, dining, shopping and I95.
Location
State FL
County St Lucie County
Community The Estates At Tradition
Area 7800
Direction Take exit 118 for Gatlin Blvd/Tradition Parkway. , follow signs for Tradition Pkwy and merge onto SW Tradition Pkwy, Follow SW Community Blvd and Westcliff Ln to SW Tremonte Ave. Go Left on SW Aventino Dr. Home will be on the Right.
Interior
Interior Features Breakfast Bar, Bedroom on Main Level, Dining Area, Separate/Formal Dining Room, Entrance Foyer, Family/Dining Room, Garden Tub/Roman Tub, High Ceilings, Main Level Master, Pantry, Split Bedrooms, Walk-In Closet(s), Central Vacuum, Loft
Heating Central, Electric
Cooling Central Air, Ceiling Fan(s), Electric
Flooring Carpet, Tile
Appliance Some Gas Appliances, Dryer, Dishwasher, Disposal, Gas Range, Gas Water Heater, Microwave, Refrigerator, Washer
Laundry Laundry Tub
Exterior
Exterior Feature Lighting, Patio, Room For Pool
Garage Attached
Garage Spaces 3.0
Pool None, Community
Community Features Gated, Home Owners Association, Pool
Utilities Available Cable Available
Waterfront No
Waterfront Description Lake Front,Waterfront
View Y/N Yes
View Garden, Lake
Roof Type Concrete,Spanish Tile
Porch Patio
Parking Type Attached, Driveway, Garage, Paver Block, Garage Door Opener
Garage Yes
Building
Lot Description < 1/4 Acre
Faces East
Story 2
Sewer Public Sewer
Water Public
Architectural Style Mediterranean, Two Story
Level or Stories Two
Structure Type Block
Construction Status Resale
Others
Pets Allowed Conditional, Yes
HOA Fee Include Common Areas,Cable TV,Maintenance Grounds,Maintenance Structure
Senior Community No
Tax ID 4308-500-0119-000-9
Security Features Security System Owned,Security Gate
Acceptable Financing Cash, Conventional, FHA, VA Loan
Listing Terms Cash, Conventional, FHA, VA Loan
Financing Cash
Pets Description Conditional, Yes
Read Less Info
Want to know what your home might be worth? Contact us for a FREE valuation!

Our team is ready to help you sell your home for the highest possible price ASAP
Bought with MAR NON MLS MEMBER

"Molly's job is to find and attract mastery-based agents to the office, protect the culture, and make sure everyone is happy! "
5425 Golden Gate Pkwy, Naples, FL, 34116, United States






