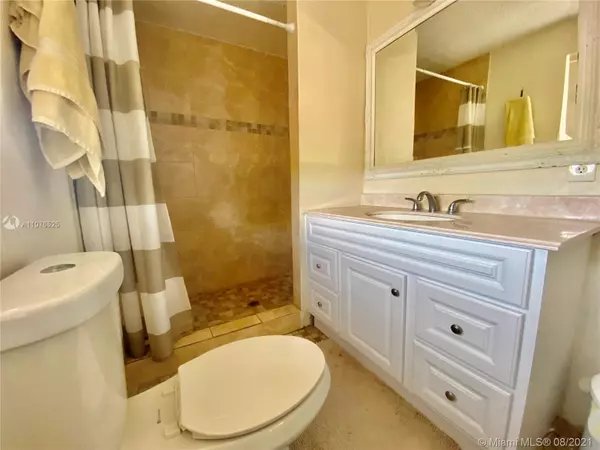$465,000
$450,000
3.3%For more information regarding the value of a property, please contact us for a free consultation.
4 Beds
3 Baths
3,680 SqFt
SOLD DATE : 09/21/2021
Key Details
Sold Price $465,000
Property Type Single Family Home
Sub Type Single Family Residence
Listing Status Sold
Purchase Type For Sale
Square Footage 3,680 sqft
Price per Sqft $126
Subdivision Westview Sec 3 Part 2
MLS Listing ID A11076525
Sold Date 09/21/21
Style Detached,Two Story
Bedrooms 4
Full Baths 3
Construction Status Resale
HOA Y/N No
Year Built 1978
Annual Tax Amount $3,542
Tax Year 2020
Contingent 3rd Party Approval
Lot Size 7,000 Sqft
Property Description
Pool Home in desirable Westview Pembroke Pines, Open concept, Jacuzzi, huge fenced patio, Three season porch or family room with nice beautiful view to the garden and pool, The Solar heat, saved lot of money in electricity, and of course in your pocket, Impact windows and Impact door, Family room, four bedrooms and 4 bathrooms plus a bonus room, two story home with lots of natural light, title floors, convenience located in the heart of Pembroke Pines and close to city where you find restaurants, shopping and places to have fun.
Also at thirty min from Hollywood beach, Hard Rock Casino, and Fort Lauderdale Airport. Must see!
PLEASE TEXT AGENT
Location
State FL
County Broward County
Community Westview Sec 3 Part 2
Area 3200
Interior
Interior Features Bedroom on Main Level, Breakfast Area, Convertible Bedroom, Dining Area, Separate/Formal Dining Room, Eat-in Kitchen, First Floor Entry, Main Level Master, Pantry, Sitting Area in Master, Split Bedrooms, Skylights
Heating Central, Electric, Solar
Cooling Electric
Flooring Ceramic Tile
Window Features Skylight(s)
Appliance Dryer, Electric Range, Microwave, Refrigerator, Washer
Laundry Washer Hookup, Dryer Hookup, In Garage
Exterior
Exterior Feature Fence, Fruit Trees, Lighting, Patio
Pool In Ground, Pool Equipment, Pool
Community Features Street Lights, Sidewalks
Utilities Available Cable Available
View Garden, Pool
Roof Type Barrel
Porch Glass Enclosed, Patio, Porch
Garage No
Building
Lot Description Sprinkler System, < 1/4 Acre
Faces South
Story 2
Sewer Public Sewer
Water Public
Architectural Style Detached, Two Story
Level or Stories Two
Structure Type Block
Construction Status Resale
Schools
Elementary Schools Pine Lake
Middle Schools Pines
High Schools Flanagan;Charls
Others
Pets Allowed No Pet Restrictions, Yes
Senior Community No
Tax ID 514108071030
Security Features Smoke Detector(s)
Acceptable Financing Cash, Conventional, FHA
Listing Terms Cash, Conventional, FHA
Financing Conventional
Special Listing Condition Listed As-Is
Pets Allowed No Pet Restrictions, Yes
Read Less Info
Want to know what your home might be worth? Contact us for a FREE valuation!

Our team is ready to help you sell your home for the highest possible price ASAP
Bought with Keller Williams Realty SW

"Molly's job is to find and attract mastery-based agents to the office, protect the culture, and make sure everyone is happy! "
5425 Golden Gate Pkwy, Naples, FL, 34116, United States






