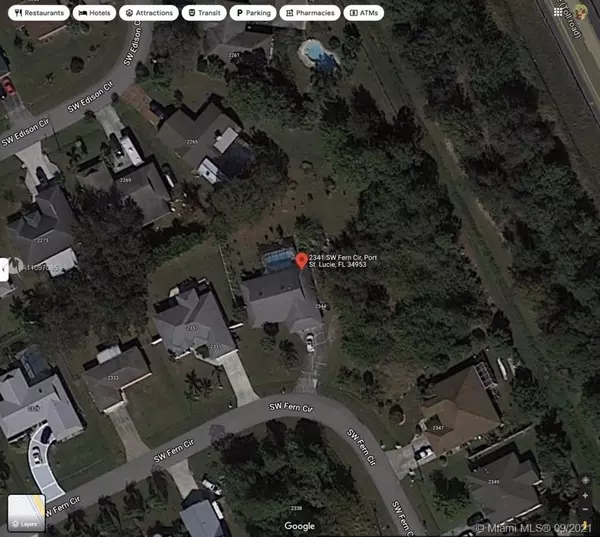$399,900
$399,900
For more information regarding the value of a property, please contact us for a free consultation.
3 Beds
2 Baths
1,859 SqFt
SOLD DATE : 11/30/2021
Key Details
Sold Price $399,900
Property Type Single Family Home
Sub Type Single Family Residence
Listing Status Sold
Purchase Type For Sale
Square Footage 1,859 sqft
Price per Sqft $215
Subdivision Port St Lucie Section 5
MLS Listing ID A11097095
Sold Date 11/30/21
Style Detached,One Story
Bedrooms 3
Full Baths 2
Construction Status New Construction
HOA Y/N No
Year Built 1989
Annual Tax Amount $3,795
Tax Year 2020
Contingent Pending Inspections
Lot Size 0.370 Acres
Property Description
Enjoy your privacy in this beautiful oversized lot located in Port Saint Lucie. Centrally located with easy access to both I-95, Tradition and the Turnpike. 3 bedroom 2 bath 2 car garage home offers split open floor plan with master bedroom suite featuring walk in closet and updated bath. Guest bedroom also has a walk in closet. High ceilings in main living area with laminate wood floors and tile throughout. Kitchen features skylights, granite countertops with tons of counter space and storage. Home completely remodeled in 2017 - new roof, water heater and 1 yr old A/C. Backyard features enclosed pool and many fruit trees. Oversized lot has sufficient space for a mother-in-law suite.
Location
State FL
County St Lucie County
Community Port St Lucie Section 5
Area 7730
Direction Use GPS
Interior
Interior Features Breakfast Area, Dining Area, Separate/Formal Dining Room, First Floor Entry, Main Level Master, Bar, Walk-In Closet(s), Attic
Heating Central
Cooling Central Air, Ceiling Fan(s)
Flooring Carpet, Tile, Wood
Appliance Dryer, Dishwasher, Electric Range, Microwave, Refrigerator, Washer
Laundry Washer Hookup, Dryer Hookup
Exterior
Exterior Feature Enclosed Porch, Fruit Trees, Shed, Storm/Security Shutters
Garage Spaces 2.0
Pool In Ground, Pool
Utilities Available Cable Available
Waterfront No
View Other
Roof Type Shingle
Porch Porch, Screened
Parking Type Driveway, Garage Door Opener
Garage Yes
Building
Lot Description Oversized Lot, 1/4 to 1/2 Acre Lot
Faces Southwest
Story 1
Sewer Public Sewer
Water Public
Architectural Style Detached, One Story
Additional Building Shed(s)
Structure Type Frame
Construction Status New Construction
Others
Pets Allowed No Pet Restrictions, Yes
Senior Community No
Tax ID 3420-520-0070-000-7
Acceptable Financing Cash, Conventional
Listing Terms Cash, Conventional
Financing Conventional
Special Listing Condition Listed As-Is
Pets Description No Pet Restrictions, Yes
Read Less Info
Want to know what your home might be worth? Contact us for a FREE valuation!

Our team is ready to help you sell your home for the highest possible price ASAP
Bought with MAR NON MLS MEMBER

"Molly's job is to find and attract mastery-based agents to the office, protect the culture, and make sure everyone is happy! "
5425 Golden Gate Pkwy, Naples, FL, 34116, United States






