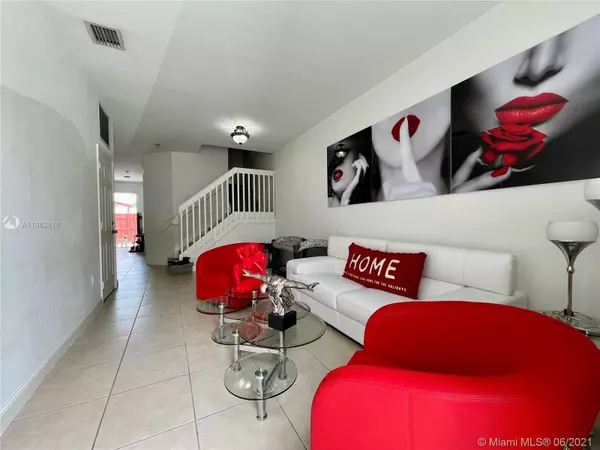$255,000
$260,000
1.9%For more information regarding the value of a property, please contact us for a free consultation.
4 Beds
3 Baths
1,592 SqFt
SOLD DATE : 08/06/2021
Key Details
Sold Price $255,000
Property Type Townhouse
Sub Type Townhouse
Listing Status Sold
Purchase Type For Sale
Square Footage 1,592 sqft
Price per Sqft $160
Subdivision Portofino Villas West
MLS Listing ID A11062818
Sold Date 08/06/21
Style Coach/Carriage,Split-Level
Bedrooms 4
Full Baths 3
Construction Status Resale
HOA Fees $150/mo
HOA Y/N Yes
Year Built 2006
Annual Tax Amount $4,176
Tax Year 2020
Contingent Pending Inspections
Property Description
Stunning Town Home Total of 4 Bedrooms, 3 FullBathrooms. Bedroom & Full Bath on the Ground Floor, Car Garage, Living Room, Dining Room & Florida Room. This Beautiful Town Home is located in Portofino Villas. Stainless Steel Appliances, Storm Shutters, Lake/ Canal View & Oversized Driveway.
24 Hours Security in Safe Gated Community, Clubhouse with Swimming Pool. Beautiful Palm Trees and Lakes throughout entire Community. Great location close to the Florida Keys and next to Turnpike, walking distance from Restaurants, Shopping centers and Homestead Baptist Hospital. Secluded paved & fenced patio looking out to Canal/ Lake. FHA & VA Approved. Hurry before it's gone. May the Force be with you!
Location
State FL
County Miami-dade County
Community Portofino Villas West
Area 79
Direction Use GPS
Interior
Interior Features Bedroom on Main Level, Closet Cabinetry, Dual Sinks, First Floor Entry, Pantry, Separate Shower, Upper Level Master, Vaulted Ceiling(s), Walk-In Closet(s)
Heating Central, Electric
Cooling Central Air, Ceiling Fan(s), Electric
Flooring Carpet, Tile
Appliance Dryer, Dishwasher, Electric Range, Electric Water Heater, Disposal, Microwave, Refrigerator, Washer
Exterior
Exterior Feature Fence, Patio, Storm/Security Shutters
Garage Attached
Garage Spaces 1.0
Pool Association
Amenities Available Clubhouse, Pool
Waterfront Yes
Waterfront Description Canal Front,Lake Front
View Y/N Yes
View Lake
Porch Patio
Parking Type Attached, Garage, Two or More Spaces
Garage Yes
Building
Architectural Style Coach/Carriage, Split-Level
Level or Stories Multi/Split
Structure Type Block
Construction Status Resale
Others
Pets Allowed Conditional, Yes
HOA Fee Include Amenities,Common Areas,Maintenance Grounds,Maintenance Structure,Pool(s),Security
Senior Community No
Tax ID 10-79-17-020-0620
Security Features Smoke Detector(s)
Acceptable Financing Cash, Conventional, FHA, VA Loan
Listing Terms Cash, Conventional, FHA, VA Loan
Financing Cash
Pets Description Conditional, Yes
Read Less Info
Want to know what your home might be worth? Contact us for a FREE valuation!

Our team is ready to help you sell your home for the highest possible price ASAP
Bought with The Keyes Company

"Molly's job is to find and attract mastery-based agents to the office, protect the culture, and make sure everyone is happy! "
5425 Golden Gate Pkwy, Naples, FL, 34116, United States






