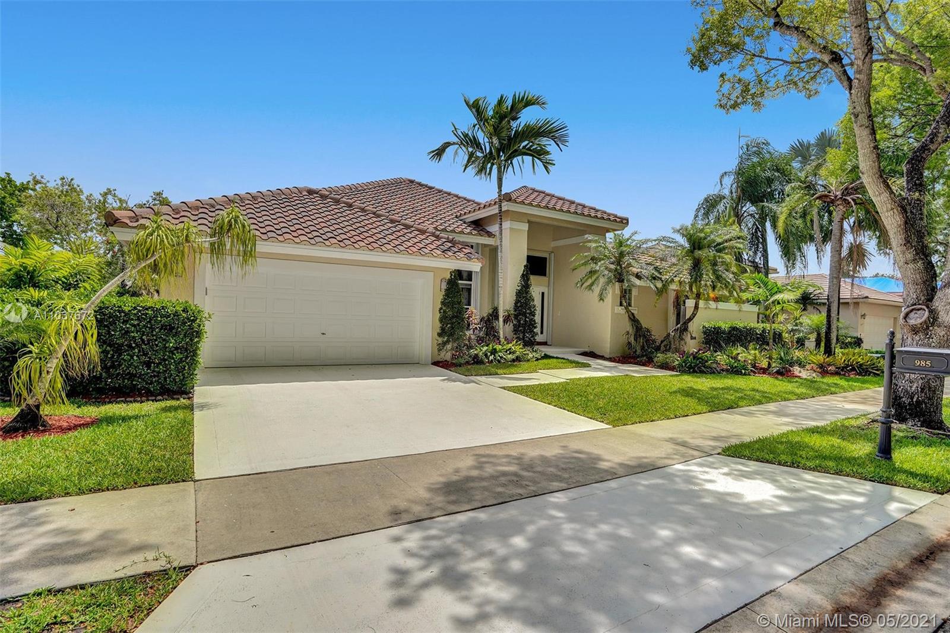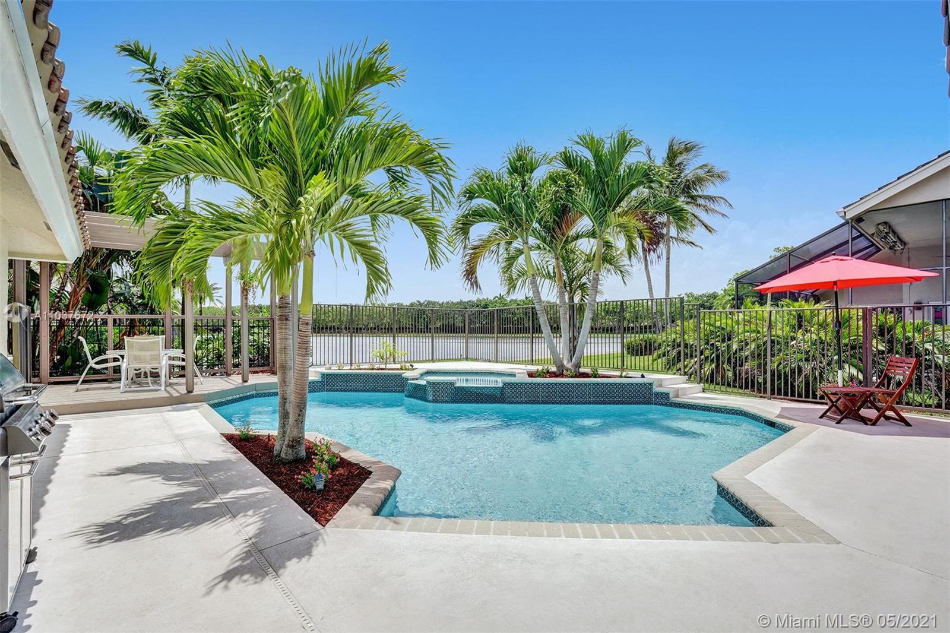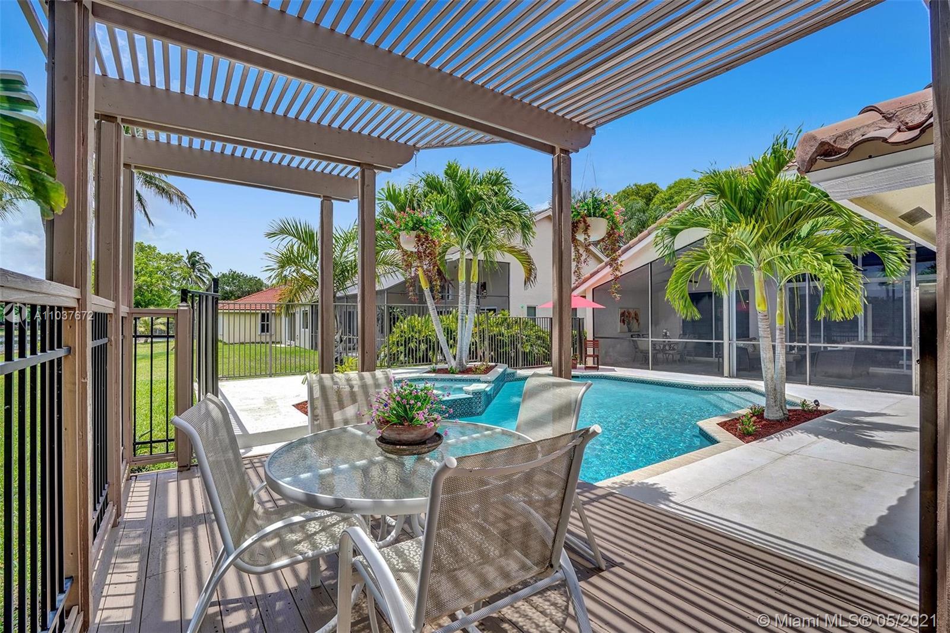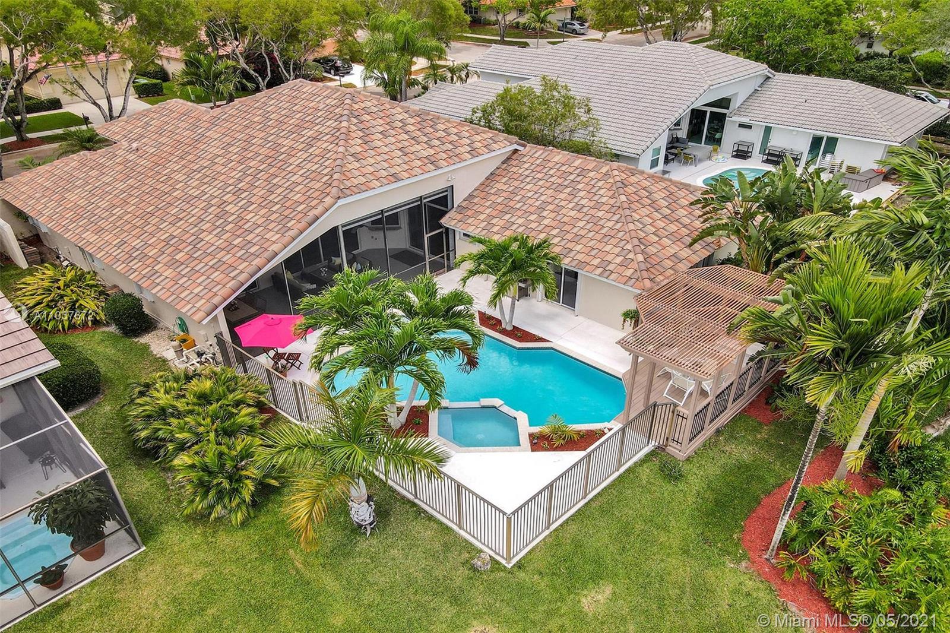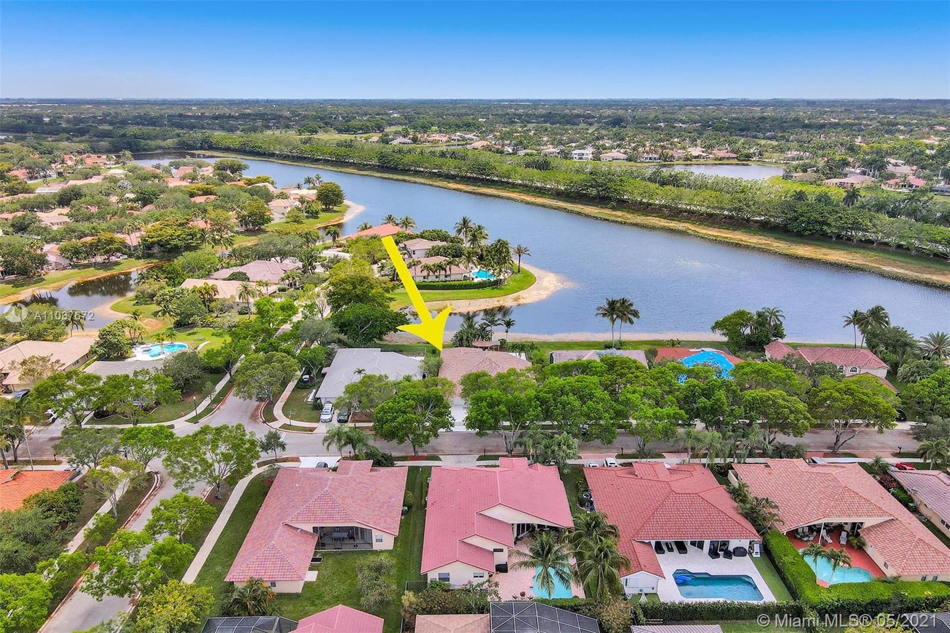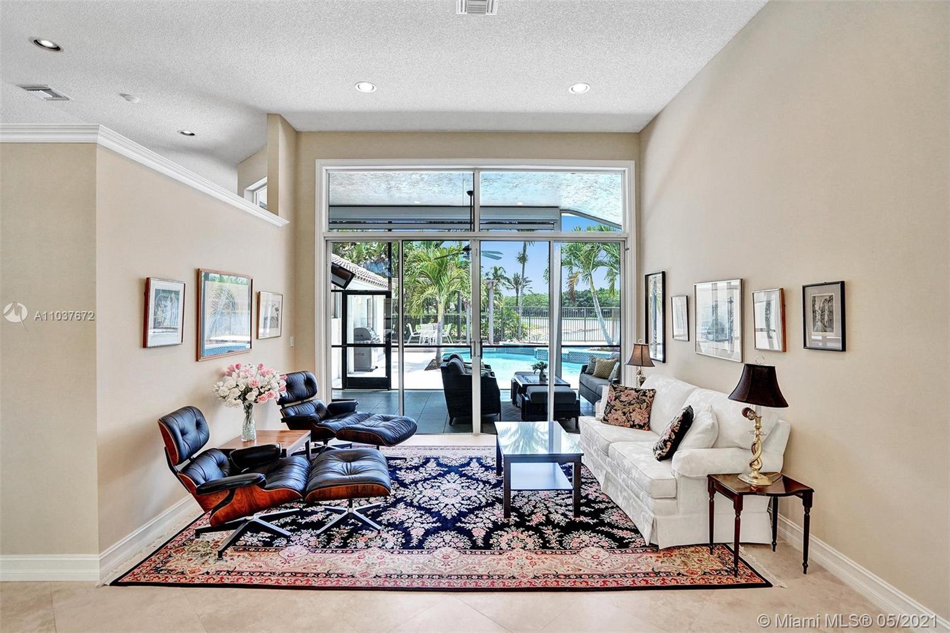$753,800
$725,000
4.0%For more information regarding the value of a property, please contact us for a free consultation.
4 Beds
3 Baths
2,370 SqFt
SOLD DATE : 06/18/2021
Key Details
Sold Price $753,800
Property Type Single Family Home
Sub Type Single Family Residence
Listing Status Sold
Purchase Type For Sale
Square Footage 2,370 sqft
Price per Sqft $318
Subdivision Orchid Island
MLS Listing ID A11037672
Sold Date 06/18/21
Style Detached,One Story
Bedrooms 4
Full Baths 2
Half Baths 1
Construction Status Resale
HOA Fees $165/qua
HOA Y/N Yes
Year Built 1993
Annual Tax Amount $6,376
Tax Year 2020
Contingent Pending Inspections
Lot Size 10,031 Sqft
Property Description
Tucked in the gated community of Orchid Island, with only 129 custom homes. Picturesque curb appeal with long lake views from your renovated pool, fully fenced with elevated shaded pergola taking in the views. Expansive screened patio. New Roof 2015*Diagonal travertine-look porcelain tile in living areas. Renovated custom kitchen w/ wood cabinetry, SS GE profile appliances, granite countertops, soft close with pullouts*Custom built-ins with storage galore*Update Master bath 2017 Marble, granite, roman tub, Rainshower. Extensive crown moldings*New electric boxes*Accordion protection
Community amenities tennis, tot lot, half basketball court.
Location
State FL
County Broward County
Community Orchid Island
Area 3890
Interior
Interior Features Built-in Features, Bedroom on Main Level, First Floor Entry, Pantry, Sitting Area in Master, Walk-In Closet(s)
Heating Central, Electric
Cooling Central Air, Ceiling Fan(s), Electric
Flooring Carpet, Tile
Appliance Dryer, Dishwasher, Electric Range, Disposal, Microwave, Refrigerator, Washer
Exterior
Exterior Feature Enclosed Porch, Fence, Lighting, Patio
Garage Attached
Garage Spaces 2.0
Pool In Ground, Pool
Community Features Gated, Maintained Community
Waterfront Yes
Waterfront Description Lake Front,Waterfront
View Y/N Yes
View Lake
Roof Type Spanish Tile
Porch Patio, Porch, Screened
Parking Type Attached, Driveway, Garage, Garage Door Opener
Garage Yes
Building
Lot Description < 1/4 Acre
Faces North
Story 1
Sewer Public Sewer
Water Public
Architectural Style Detached, One Story
Structure Type Block
Construction Status Resale
Schools
Elementary Schools Indian Trace
Middle Schools Tequesta Trace
High Schools Cypress Bay
Others
Pets Allowed Conditional, Yes
Senior Community No
Tax ID 503912010420
Security Features Gated Community
Acceptable Financing Cash, Conventional, FHA, VA Loan
Listing Terms Cash, Conventional, FHA, VA Loan
Financing Cash
Pets Description Conditional, Yes
Read Less Info
Want to know what your home might be worth? Contact us for a FREE valuation!

Our team is ready to help you sell your home for the highest possible price ASAP
Bought with United Realty Group Inc

"Molly's job is to find and attract mastery-based agents to the office, protect the culture, and make sure everyone is happy! "
5425 Golden Gate Pkwy, Naples, FL, 34116, United States

