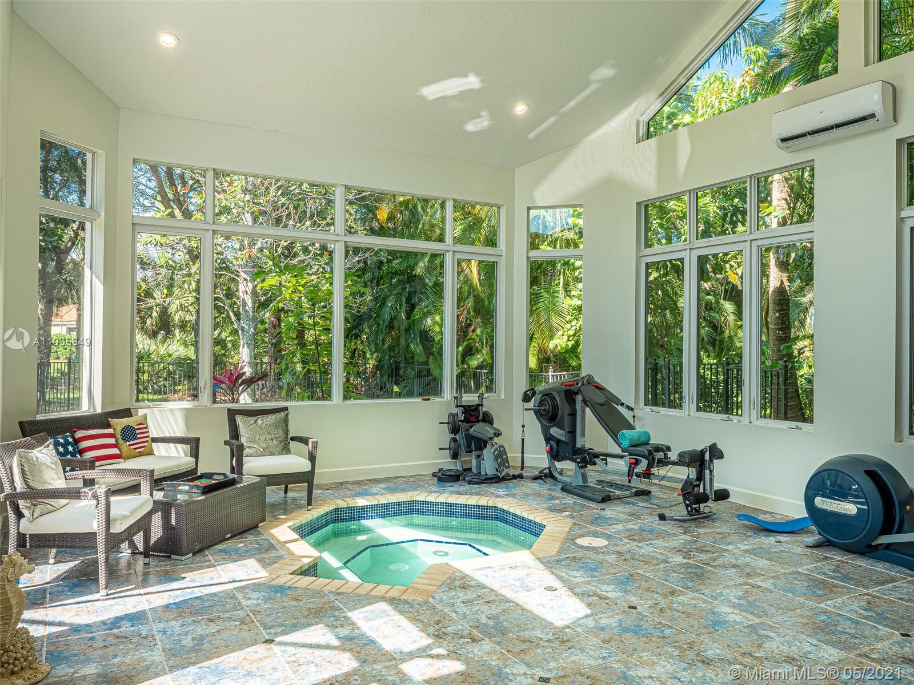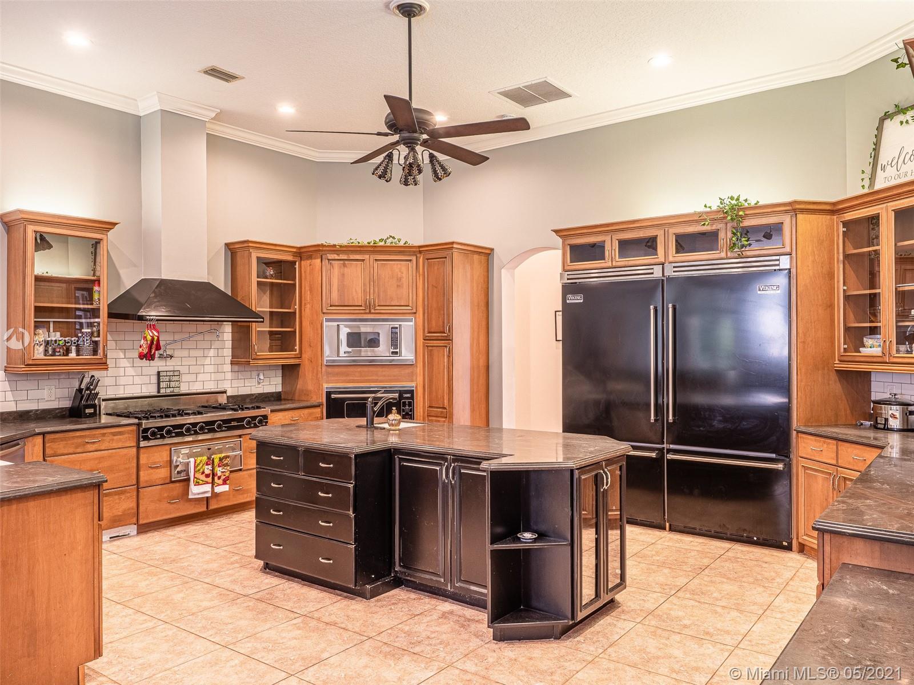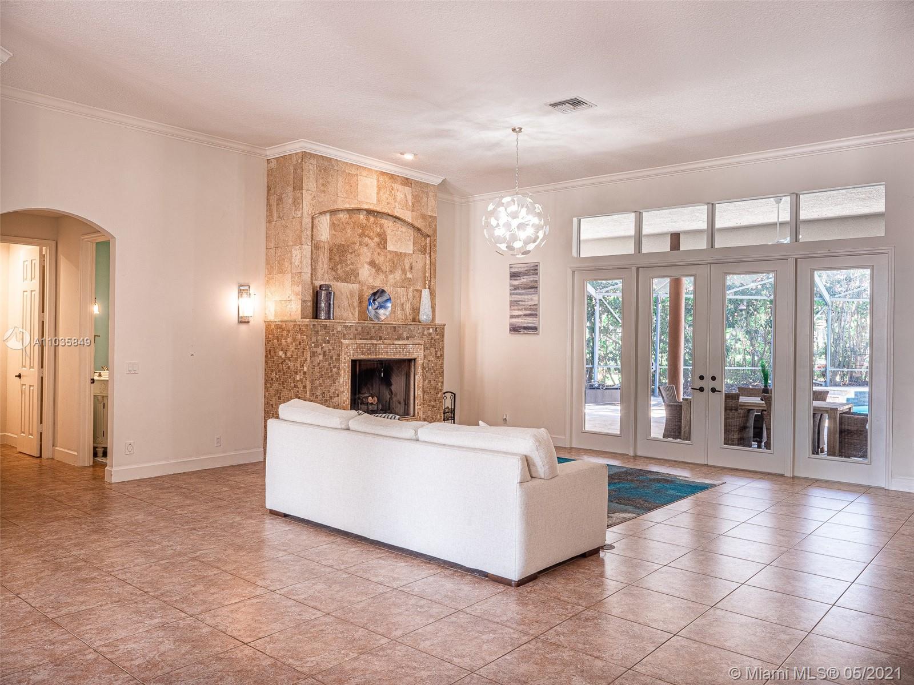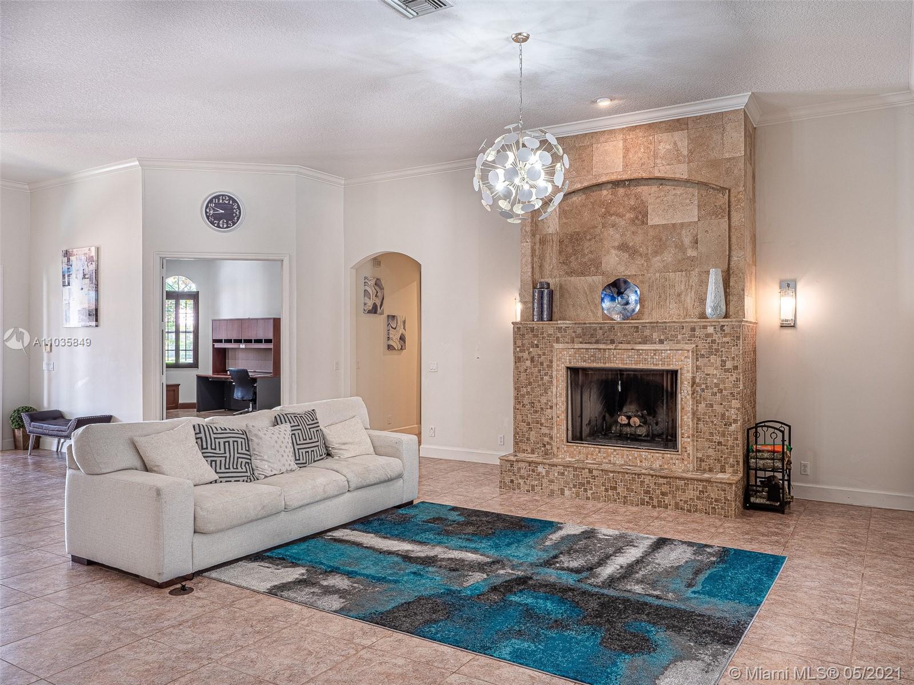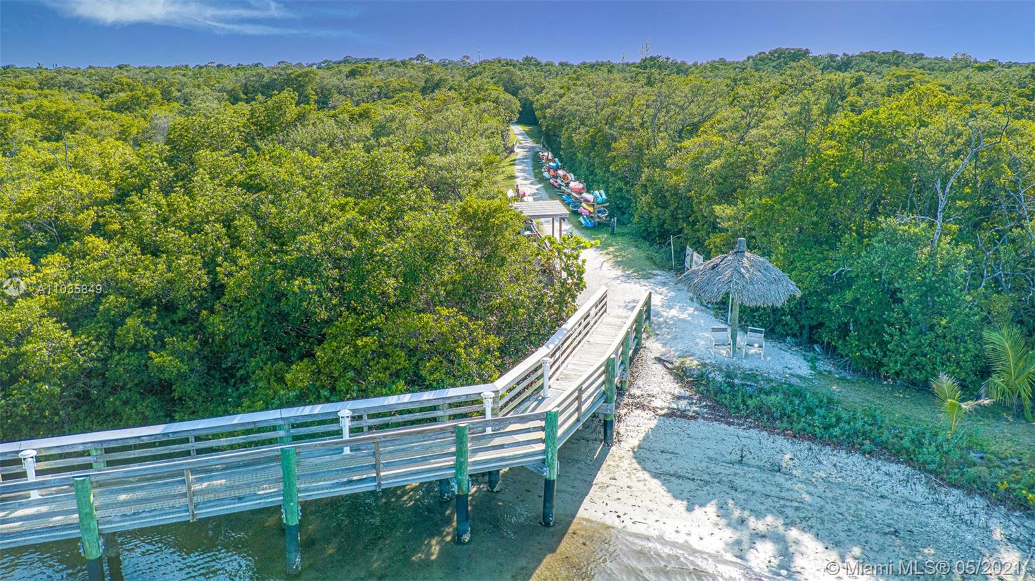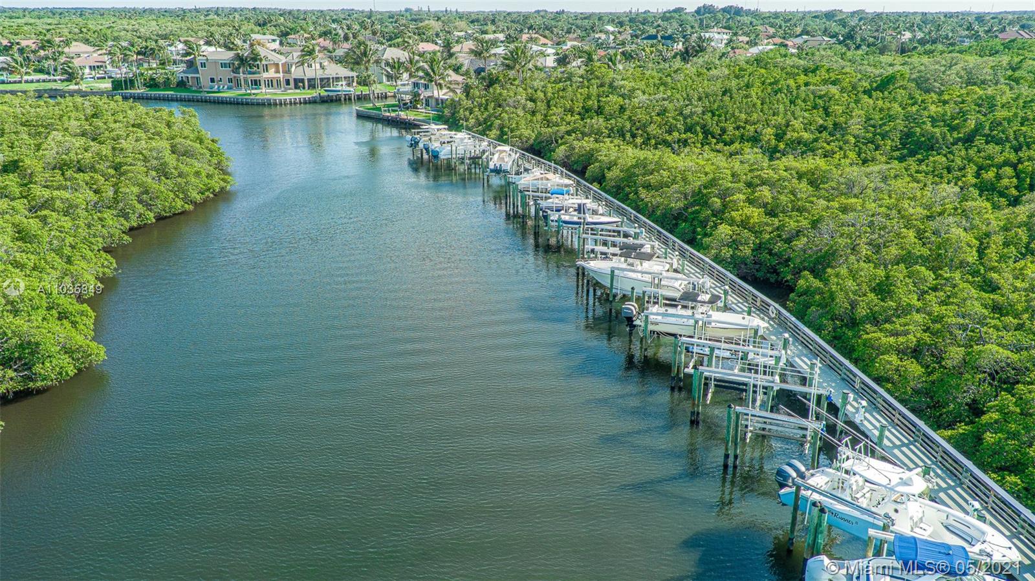$1,450,000
$1,499,000
3.3%For more information regarding the value of a property, please contact us for a free consultation.
5 Beds
6 Baths
5,821 SqFt
SOLD DATE : 06/30/2021
Key Details
Sold Price $1,450,000
Property Type Single Family Home
Sub Type Single Family Residence
Listing Status Sold
Purchase Type For Sale
Square Footage 5,821 sqft
Price per Sqft $249
Subdivision Osprey Cove Yacht Club Pl
MLS Listing ID A11035849
Sold Date 06/30/21
Style Mediterranean,One Story
Bedrooms 5
Full Baths 5
Half Baths 1
Construction Status Resale
HOA Fees $225/mo
HOA Y/N Yes
Year Built 2006
Annual Tax Amount $13,482
Tax Year 2020
Contingent No Contingencies
Lot Size 0.478 Acres
Property Description
Embrace the opportunity to live in Paradise everyday in THIS impressive home. Nestled in the secluded Intracoastal community of Osprey Cove in Hobe Sound - you will begin enjoying the clubhouse, heated swimming pool, fitness room, tennis courts, kayak racks, and a miniature beach to gaze at parades of boats & dolphins playing. A personal boat slip with a gear-driven lift is included with the purchase of this home and located in a private community marina. Jump on your boat and you can head out either inlet to take little cruise out to a restaurant for dinner. After a day out on the boat, you can lounge around in your screened-in patio, take a dip in your pool or relax in your personal indoor/inground Jacuzzi hot tub.
Location
State FL
County Martin County
Community Osprey Cove Yacht Club Pl
Area 6140
Interior
Interior Features Wet Bar, Bedroom on Main Level, Breakfast Area, Dining Area, Separate/Formal Dining Room, Entrance Foyer, French Door(s)/Atrium Door(s), First Floor Entry, Fireplace, Pantry, Vaulted Ceiling(s), Bar, Walk-In Closet(s), Central Vacuum, Intercom
Heating Central
Cooling Ceiling Fan(s), Zoned
Flooring Tile
Equipment Intercom
Furnishings Furnished
Fireplace Yes
Window Features Blinds,Impact Glass,Plantation Shutters
Appliance Built-In Oven, Dishwasher, Disposal, Gas Range, Microwave, Other, Refrigerator
Laundry Washer Hookup, Dryer Hookup
Exterior
Exterior Feature Fence, Fruit Trees, Security/High Impact Doors, Lighting, Outdoor Grill, Patio, Tennis Court(s)
Garage Spaces 4.0
Pool Pool, Screen Enclosure, Community
Community Features Boat Facilities, Clubhouse, Fitness, Gated, Home Owners Association, Maintained Community, Pool, Sidewalks, Tennis Court(s)
View Pool
Roof Type Spanish Tile
Porch Patio
Garage Yes
Building
Lot Description 1/4 to 1/2 Acre Lot, Sprinklers Automatic
Faces Southwest
Story 1
Sewer Public Sewer
Water Public
Architectural Style Mediterranean, One Story
Structure Type Block
Construction Status Resale
Schools
Elementary Schools Hobe Sound
Others
HOA Fee Include Security
Senior Community No
Tax ID 343842101000001900
Security Features Gated Community
Acceptable Financing Other
Listing Terms Other
Financing Cash
Read Less Info
Want to know what your home might be worth? Contact us for a FREE valuation!

Our team is ready to help you sell your home for the highest possible price ASAP
Bought with EXP Realty LLC
"Molly's job is to find and attract mastery-based agents to the office, protect the culture, and make sure everyone is happy! "
5425 Golden Gate Pkwy, Naples, FL, 34116, United States

