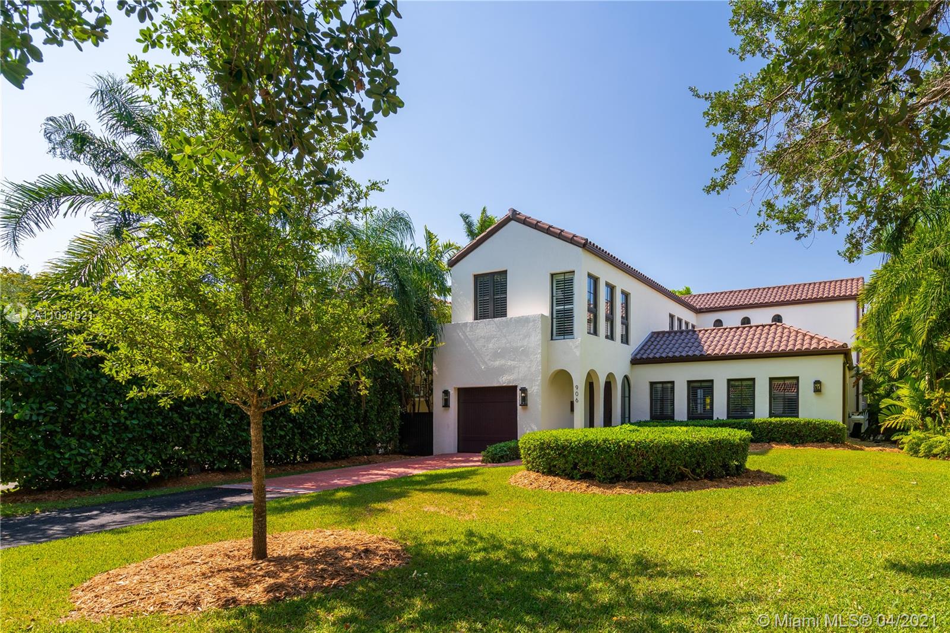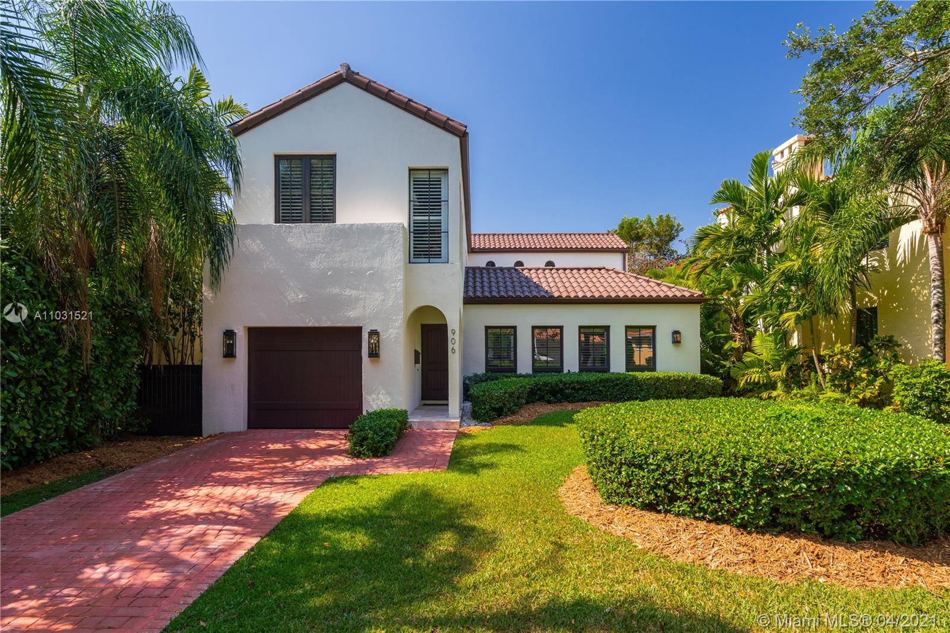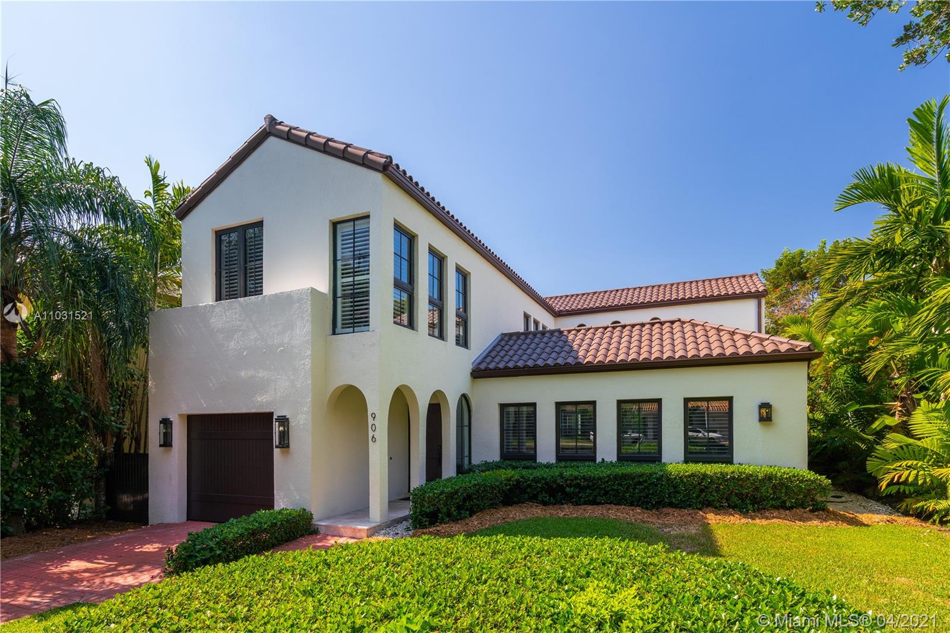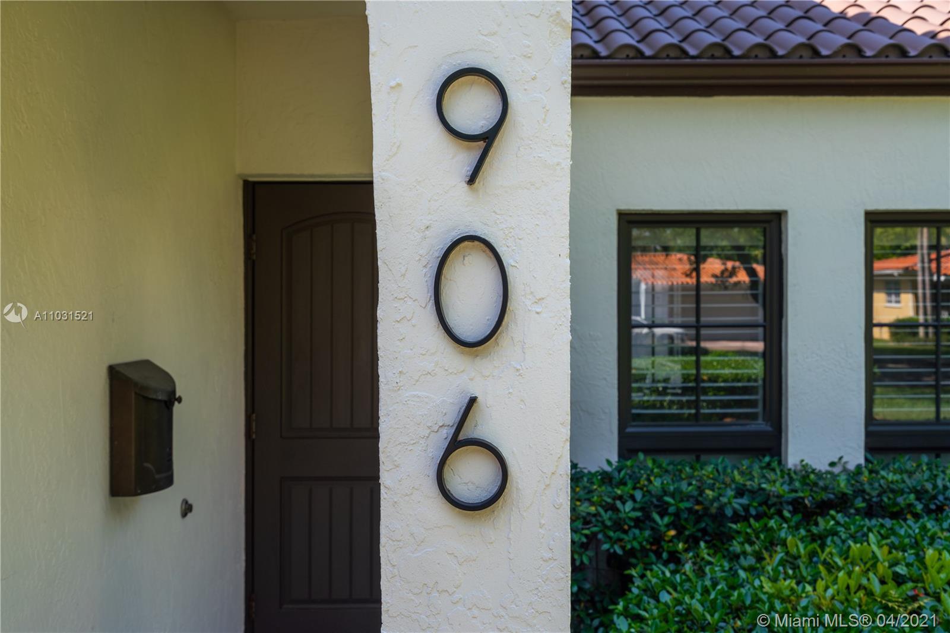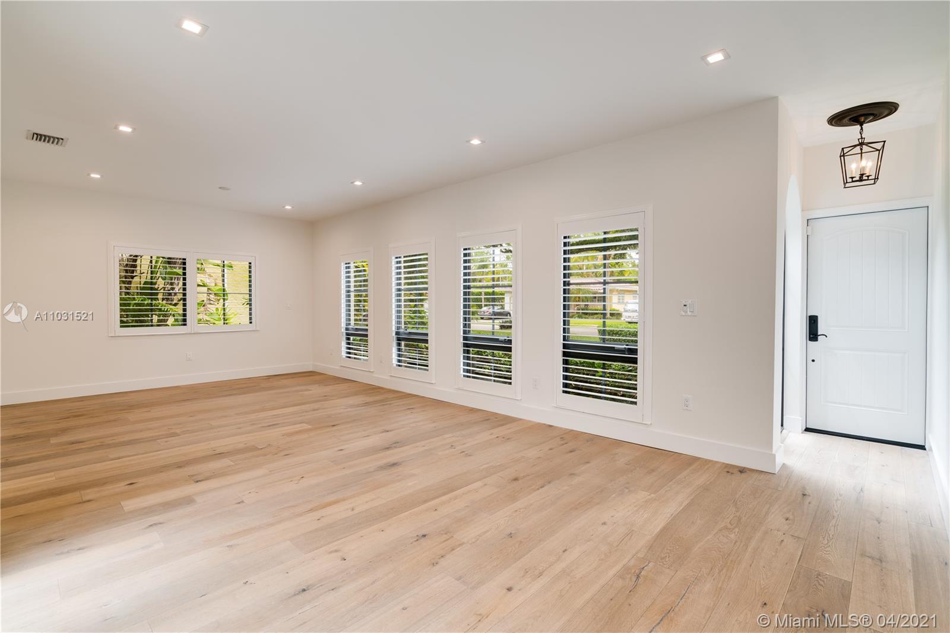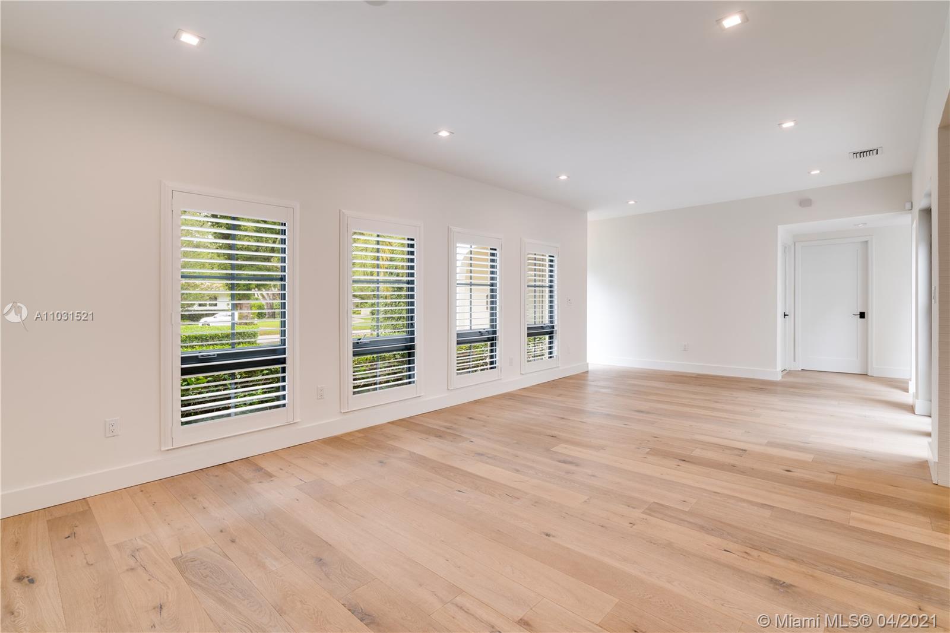$1,717,000
$1,649,000
4.1%For more information regarding the value of a property, please contact us for a free consultation.
4 Beds
3 Baths
2,704 SqFt
SOLD DATE : 06/10/2021
Key Details
Sold Price $1,717,000
Property Type Single Family Home
Sub Type Single Family Residence
Listing Status Sold
Purchase Type For Sale
Square Footage 2,704 sqft
Price per Sqft $634
Subdivision Coral Gables C C Sec 3
MLS Listing ID A11031521
Sold Date 06/10/21
Style Detached,Two Story
Bedrooms 4
Full Baths 3
Construction Status Resale
HOA Y/N No
Year Built 1988
Annual Tax Amount $14,995
Tax Year 2020
Contingent No Contingencies
Lot Size 5,948 Sqft
Property Description
Enchantment on Escobar! This storybook home brings a fairytale to life. Picture perfect location, swoon-worthy design & all the upgrades one can hope for! Kitchen’s classic design w/gas range & a chic white brick-style wall exude timelessness. Abundant natural light captures the elegance of the oak wood floors throughout the home. Features include impact doors & windows, newer roof, new bathrooms, built-in buffet & air-conditioned versatile garage space. Primary bedroom +2 more rooms upstairs, & a bed/bathroom suite downstairs give flexibility. A central courtyard offers another beautiful place to unwind. Backyard is private & lovely w/pool, hot tub & low maintenance pavers for easy living. Minutes to downtown Coral Gables & Biltmore. Truly, just bring your toothbrush! A Very Special Home.
Location
State FL
County Miami-dade County
Community Coral Gables C C Sec 3
Area 41
Interior
Interior Features Built-in Features, Bedroom on Main Level, Closet Cabinetry, Dual Sinks, Eat-in Kitchen, Family/Dining Room, French Door(s)/Atrium Door(s), First Floor Entry, High Ceilings, Separate Shower, Upper Level Master, Walk-In Closet(s)
Heating Central, Electric
Cooling Central Air, Electric
Flooring Wood
Furnishings Unfurnished
Window Features Impact Glass
Appliance Dryer, Dishwasher, Electric Water Heater, Disposal, Gas Range, Ice Maker, Microwave, Refrigerator, Washer
Exterior
Exterior Feature Security/High Impact Doors, Lighting
Parking Features Attached
Garage Spaces 1.0
Pool In Ground, Pool
Utilities Available Cable Available
View Garden, Pool
Roof Type Spanish Tile
Street Surface Paved
Garage Yes
Building
Lot Description Sprinklers Automatic, < 1/4 Acre
Faces North
Story 2
Sewer Septic Tank
Water Public
Architectural Style Detached, Two Story
Level or Stories Two
Structure Type Block
Construction Status Resale
Schools
Elementary Schools Carver; G.W.
Middle Schools Ponce De Leon
High Schools Coral Gables
Others
Pets Allowed No Pet Restrictions, Yes
Senior Community No
Tax ID 03-41-18-005-1150
Acceptable Financing Cash, Conventional
Listing Terms Cash, Conventional
Financing Cash
Special Listing Condition Listed As-Is
Pets Allowed No Pet Restrictions, Yes
Read Less Info
Want to know what your home might be worth? Contact us for a FREE valuation!

Our team is ready to help you sell your home for the highest possible price ASAP
Bought with Douglas Elliman

"Molly's job is to find and attract mastery-based agents to the office, protect the culture, and make sure everyone is happy! "
5425 Golden Gate Pkwy, Naples, FL, 34116, United States

