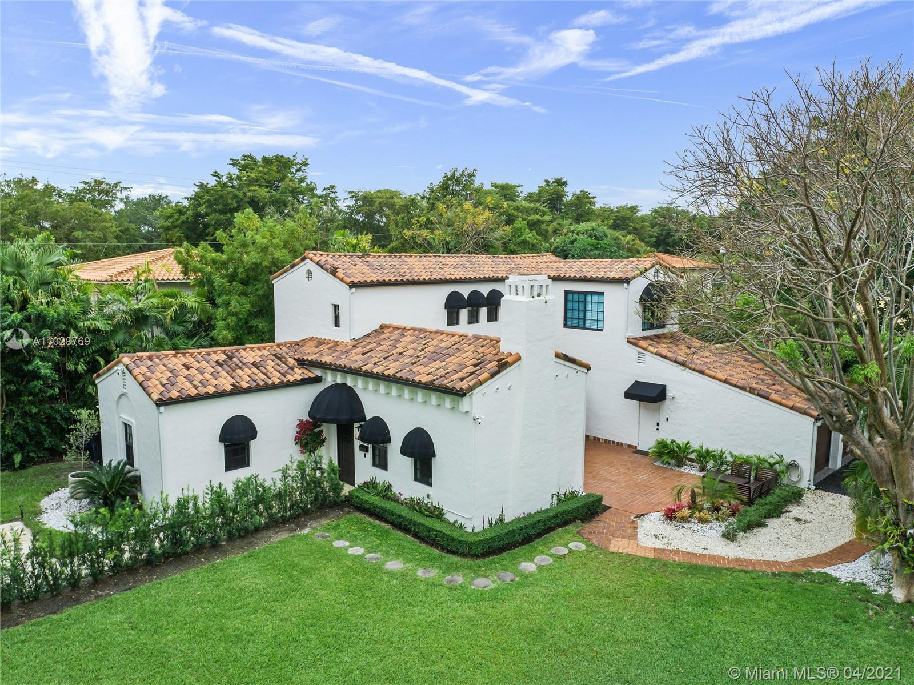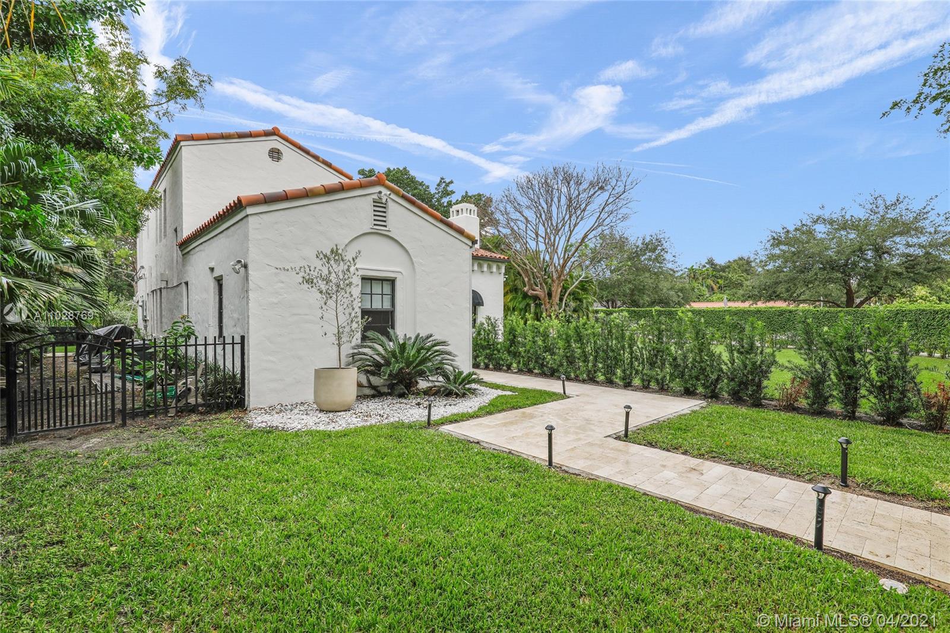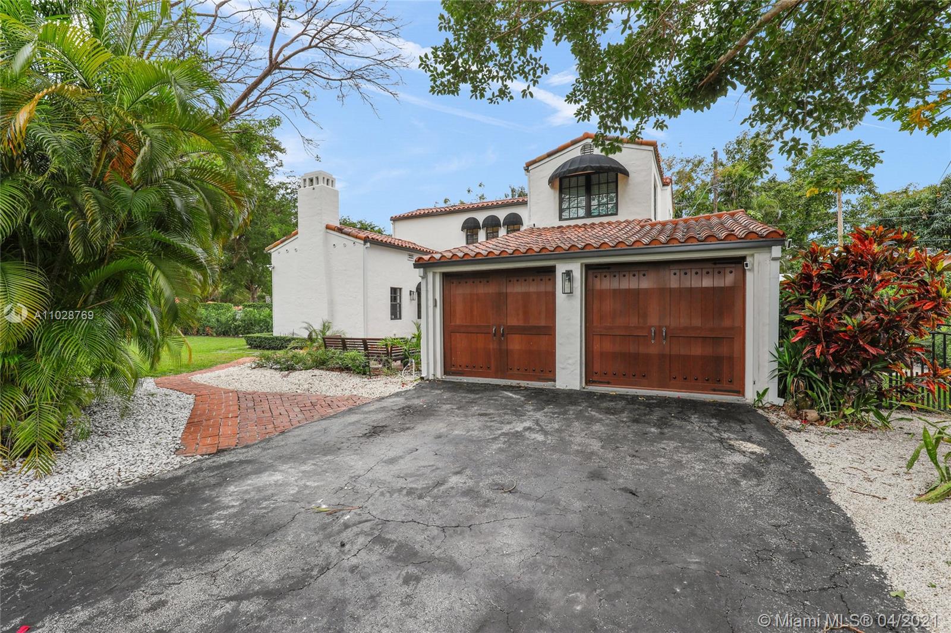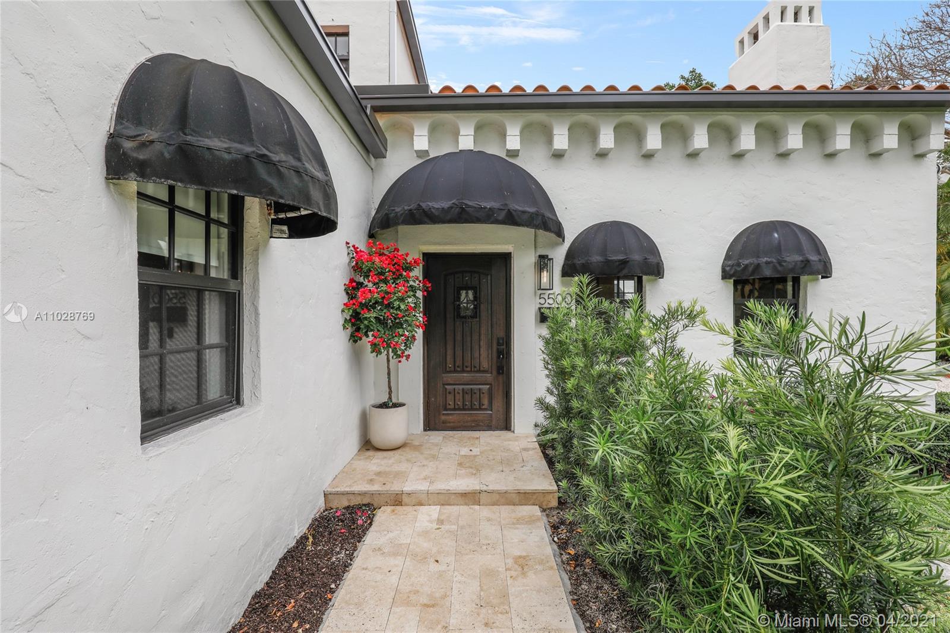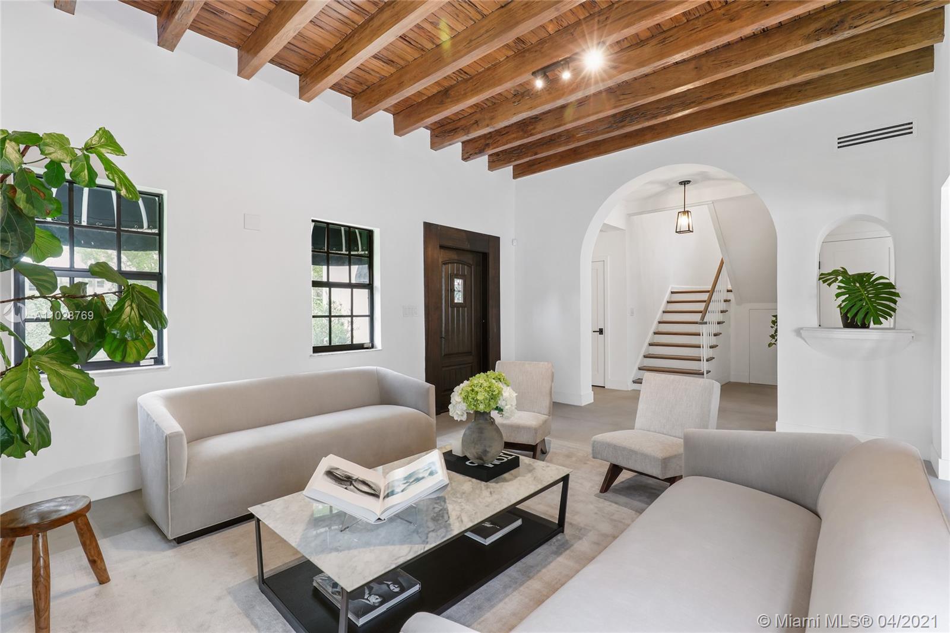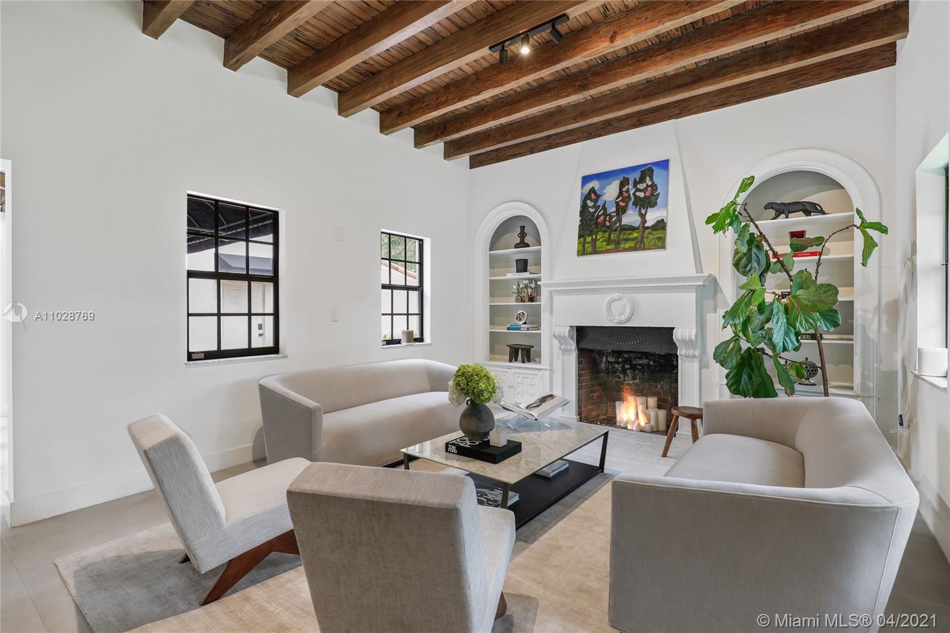$1,515,000
$1,549,900
2.3%For more information regarding the value of a property, please contact us for a free consultation.
4 Beds
3 Baths
2,414 SqFt
SOLD DATE : 06/08/2021
Key Details
Sold Price $1,515,000
Property Type Single Family Home
Sub Type Single Family Residence
Listing Status Sold
Purchase Type For Sale
Square Footage 2,414 sqft
Price per Sqft $627
Subdivision Coral Gables Riviera Sec P
MLS Listing ID A11028769
Sold Date 06/08/21
Style Two Story
Bedrooms 4
Full Baths 3
Construction Status Resale
HOA Y/N No
Year Built 1925
Annual Tax Amount $13,750
Tax Year 2020
Contingent 3rd Party Approval
Lot Size 0.269 Acres
Property Description
Stunning 2-story home fully renovated located on the corner of Alhambra Cr and Miller Rd. This home features formal living room w/wood-beamed high ceiling & wood-burning fireplace, formal dining, open kitchen w/quartz countertop, stainless steel appliances, & family room. Spanish tile throughout 1st floor, Oakwood upstairs. One bedroom & full bathroom located on 1st level. A bedroom on 2nd floor was converted into walking closet & added to the master bedroom. Hedged perimeter. 2 courtyards & large backyard with space for a pool. 2 car garage w/electric door, driveway for 4 cars. This is a turnkey home w/ option to add another bathroom on 2nd bedroom (plans & approved permit available). Walking distance to the University of Miami, minutes from Miracle Mile, shopping & restaurants.
Location
State FL
County Miami-dade County
Community Coral Gables Riviera Sec P
Area 41
Interior
Interior Features Bedroom on Main Level, Breakfast Area, Dining Area, Separate/Formal Dining Room, First Floor Entry, Fireplace, Living/Dining Room, Upper Level Master, Walk-In Closet(s)
Heating Central, Electric
Cooling Central Air, Electric
Flooring Wood
Fireplace Yes
Window Features Impact Glass
Appliance Some Gas Appliances, Dishwasher, Electric Water Heater, Disposal, Gas Range, Microwave, Refrigerator, Self Cleaning Oven, Washer
Laundry In Garage
Exterior
Exterior Feature Awning(s), Fence, Security/High Impact Doors, Lighting, Room For Pool
Garage Spaces 2.0
Pool None
Community Features Tennis Court(s)
Waterfront No
View Y/N No
View None
Roof Type Spanish Tile
Parking Type Driveway, Garage Door Opener
Garage Yes
Building
Lot Description 1/4 to 1/2 Acre Lot
Faces East
Story 2
Sewer Public Sewer, Septic Tank
Water Public
Architectural Style Two Story
Level or Stories Two
Structure Type Block
Construction Status Resale
Others
Senior Community No
Tax ID 03-41-30-002-0250
Security Features Security System Leased,Security System Owned
Acceptable Financing Cash, Conventional, FHA, VA Loan
Listing Terms Cash, Conventional, FHA, VA Loan
Financing Conventional
Read Less Info
Want to know what your home might be worth? Contact us for a FREE valuation!

Our team is ready to help you sell your home for the highest possible price ASAP
Bought with The Keyes Company

"Molly's job is to find and attract mastery-based agents to the office, protect the culture, and make sure everyone is happy! "
5425 Golden Gate Pkwy, Naples, FL, 34116, United States

