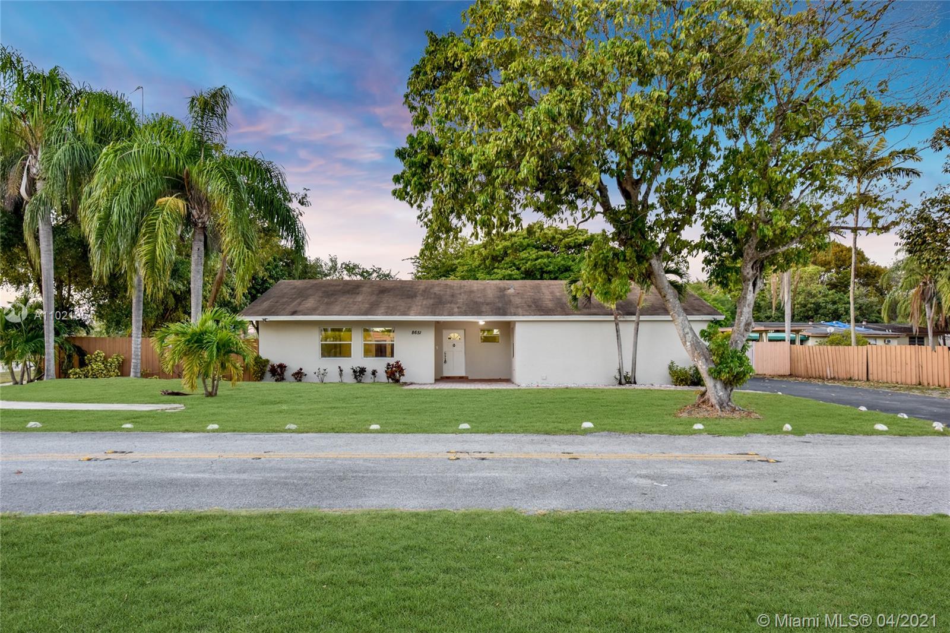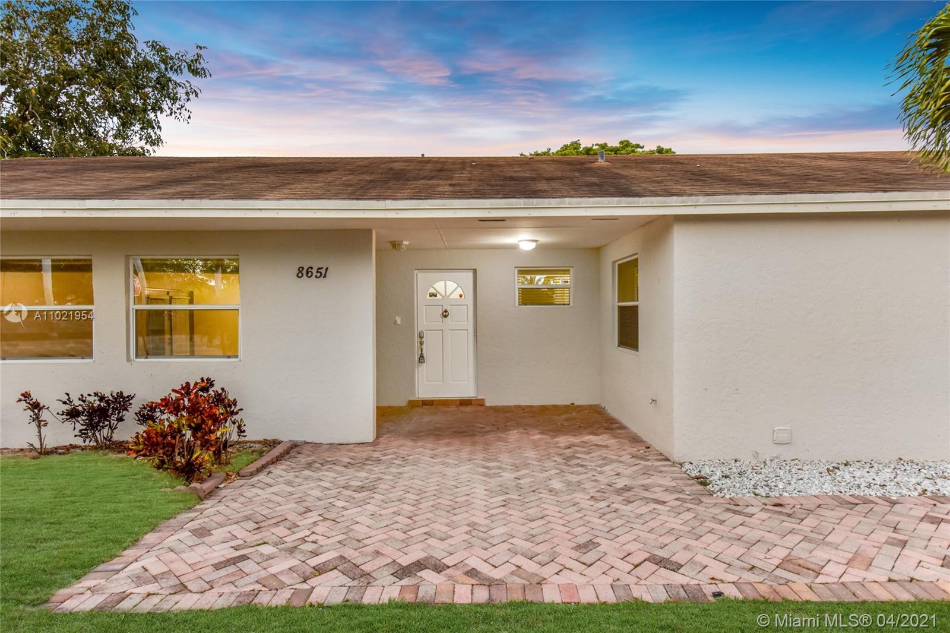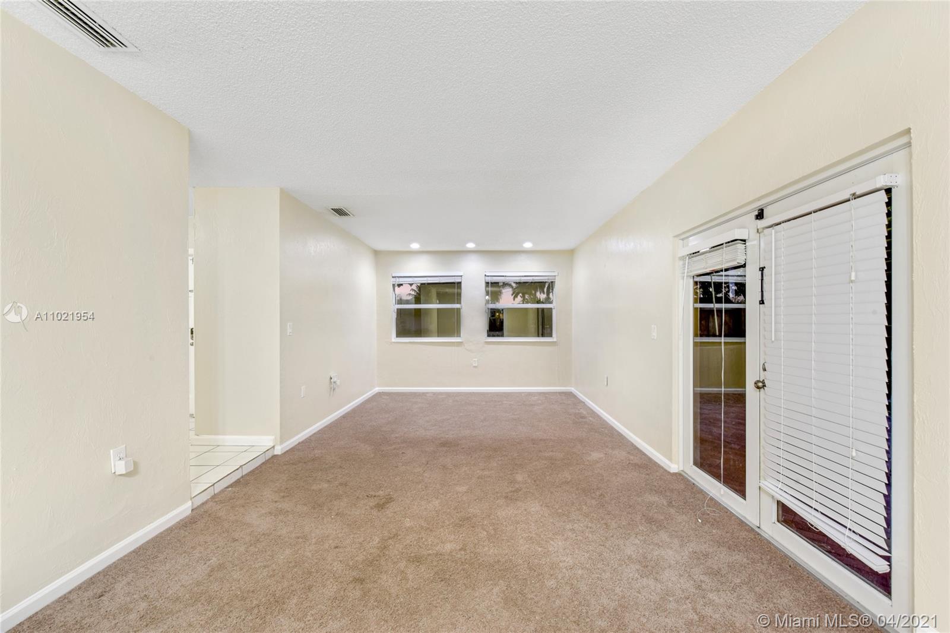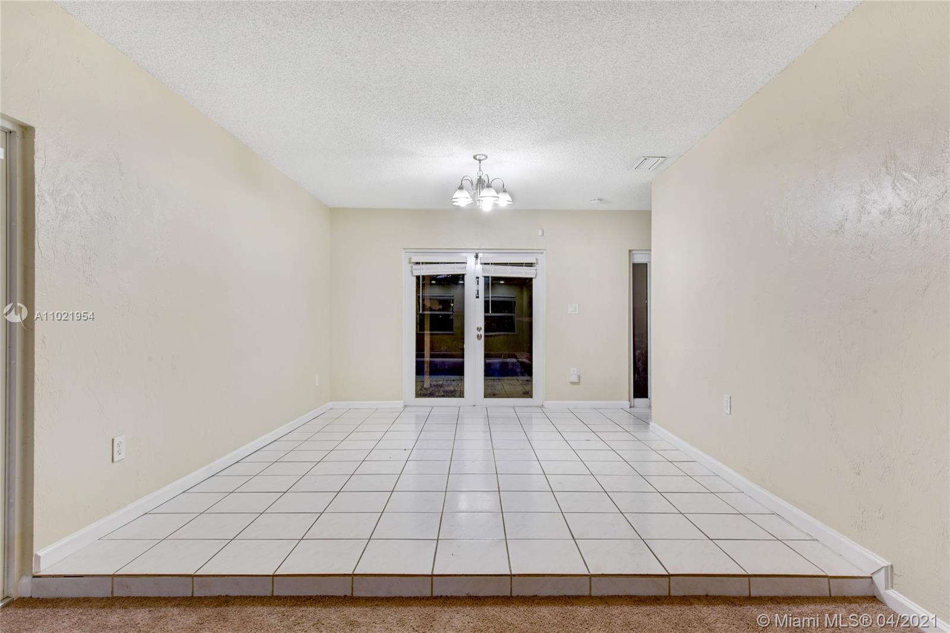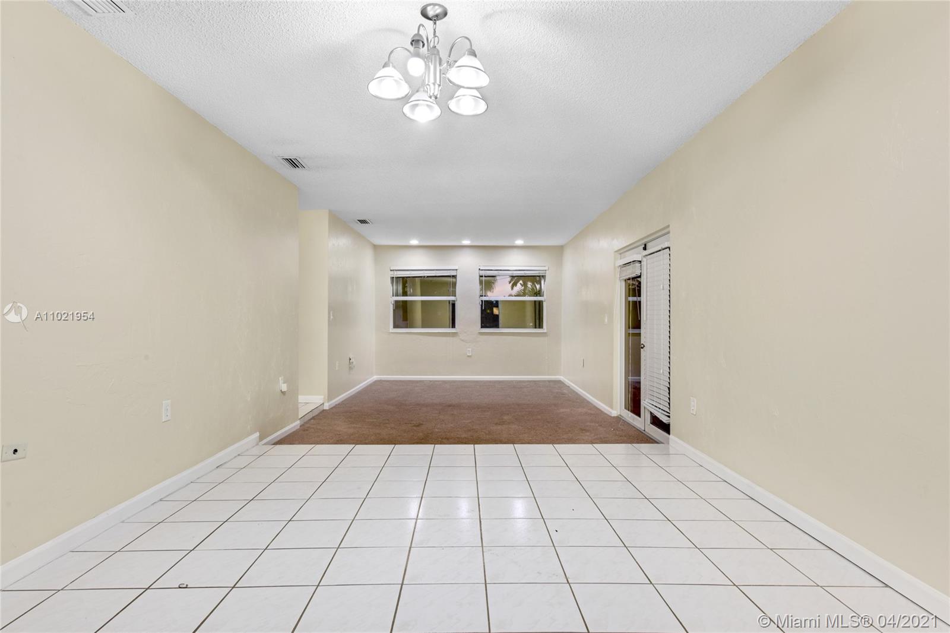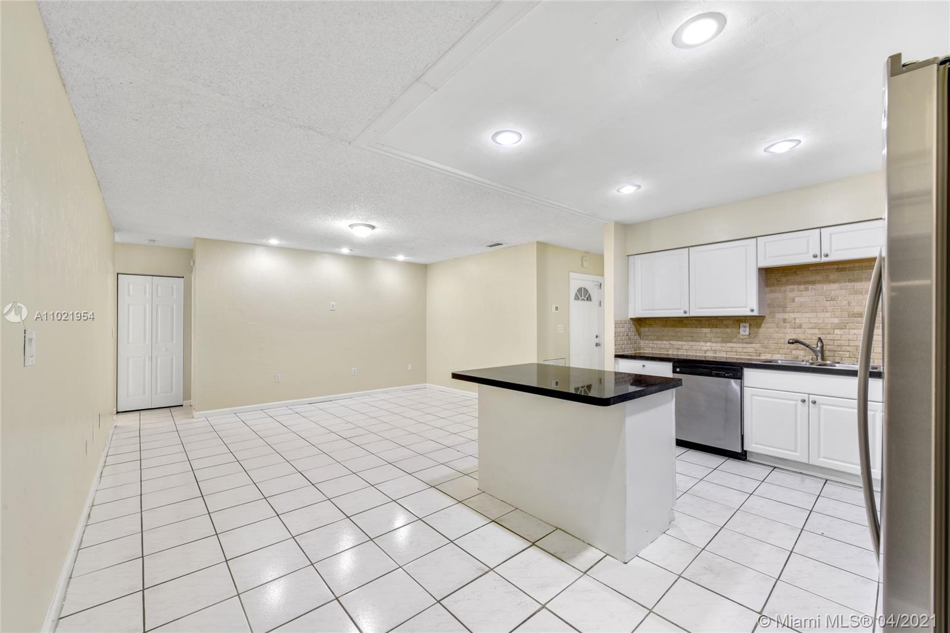$679,900
$667,900
1.8%For more information regarding the value of a property, please contact us for a free consultation.
4 Beds
3 Baths
2,082 SqFt
SOLD DATE : 07/30/2021
Key Details
Sold Price $679,900
Property Type Single Family Home
Sub Type Single Family Residence
Listing Status Sold
Purchase Type For Sale
Square Footage 2,082 sqft
Price per Sqft $326
Subdivision Tom-Peg Estates
MLS Listing ID A11021954
Sold Date 07/30/21
Style Detached,One Story
Bedrooms 4
Full Baths 2
Half Baths 1
Construction Status Resale
HOA Y/N No
Year Built 1980
Annual Tax Amount $9,038
Tax Year 2020
Contingent Pending Inspections
Lot Size 0.434 Acres
Property Description
Lovely abode on a large corner lot! Get packing because this home has an array of features including great living quarters with a large family and living room, formal dining. Charming kitchen with cooking island and stainless steel appliances. Ample closet space throughout, two masters including a grand master suite with walk-in closet, master bath with dual vanity, and more! French doors provide stunning natural light in main living and bedrooms. Washer/dryer hookup in over-sized two car garage. Lot is just shy of a half acre! Fantastic backyard with covered patio, pool, space to park a boat, and perfect space for kids to play! Awesome family friendly neighborhood just minutes from The Falls and other nearby shopping malls in the Village of Pinecrest, good schools, and so much more!
Location
State FL
County Miami-dade County
Community Tom-Peg Estates
Area 50
Interior
Interior Features Bedroom on Main Level, Closet Cabinetry, Dining Area, Separate/Formal Dining Room, French Door(s)/Atrium Door(s), First Floor Entry, Pantry, Walk-In Closet(s)
Heating Central
Cooling Central Air
Flooring Carpet, Other, Tile
Appliance Dishwasher, Electric Range, Microwave, Refrigerator
Laundry Washer Hookup, Dryer Hookup
Exterior
Exterior Feature Awning(s), Fence, Patio
Garage Attached
Garage Spaces 2.0
Pool In Ground, Pool
Waterfront No
View Garden, Other, Pool
Roof Type Shingle
Porch Patio
Parking Type Attached, Driveway, Garage
Garage Yes
Building
Lot Description 1/4 to 1/2 Acre Lot
Faces Northwest
Story 1
Sewer Public Sewer
Water Public
Architectural Style Detached, One Story
Structure Type Block
Construction Status Resale
Schools
Elementary Schools Vineland
Middle Schools Palmetto
High Schools Miami Palmetto
Others
Pets Allowed No Pet Restrictions, Yes
Senior Community No
Tax ID 30-50-15-042-0010
Acceptable Financing Cash, Conventional, VA Loan
Listing Terms Cash, Conventional, VA Loan
Financing Conventional
Pets Description No Pet Restrictions, Yes
Read Less Info
Want to know what your home might be worth? Contact us for a FREE valuation!

Our team is ready to help you sell your home for the highest possible price ASAP
Bought with Legacy Plus Realty Inc

"Molly's job is to find and attract mastery-based agents to the office, protect the culture, and make sure everyone is happy! "
5425 Golden Gate Pkwy, Naples, FL, 34116, United States

