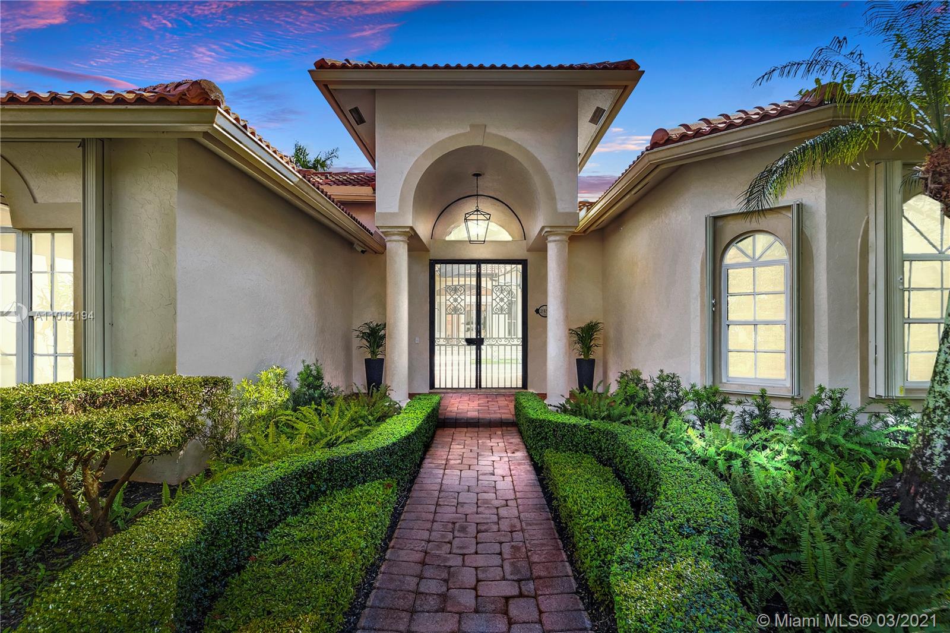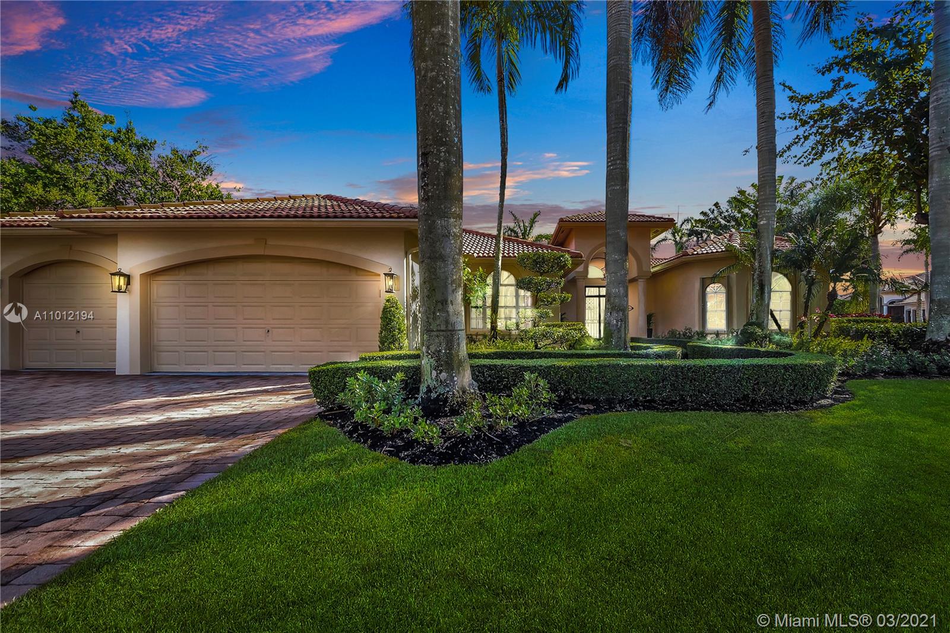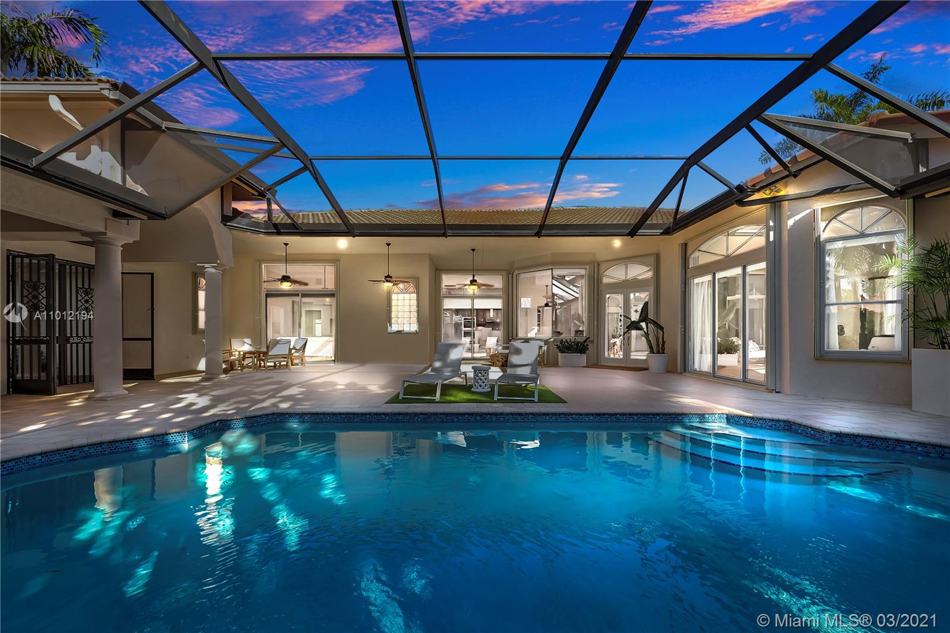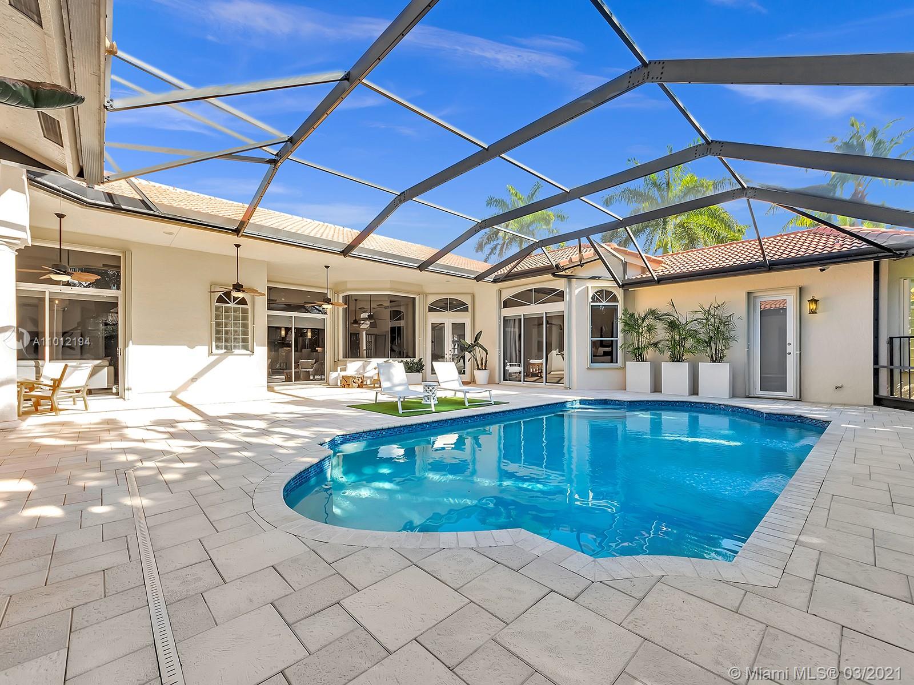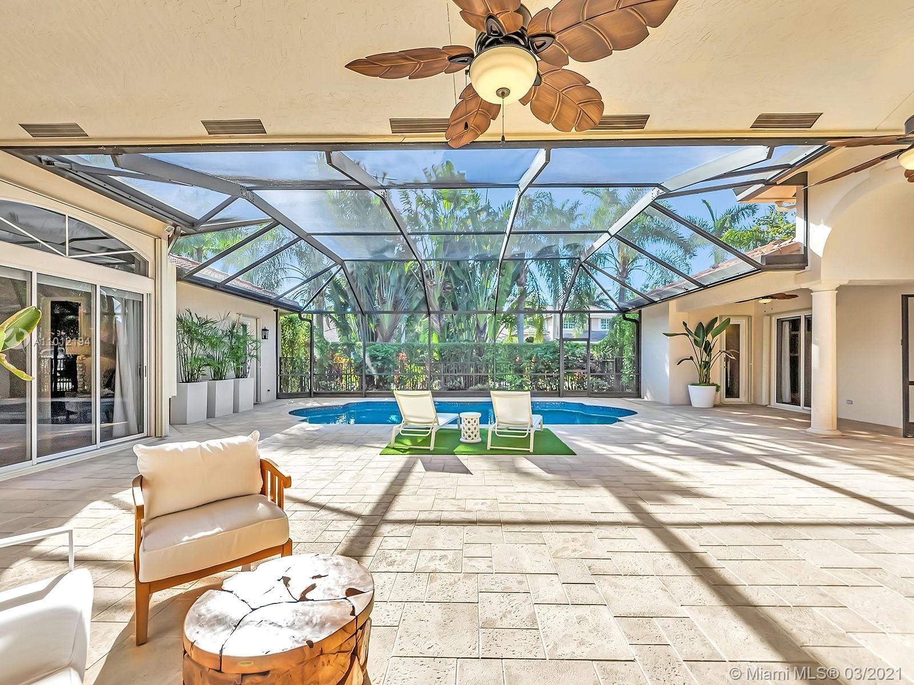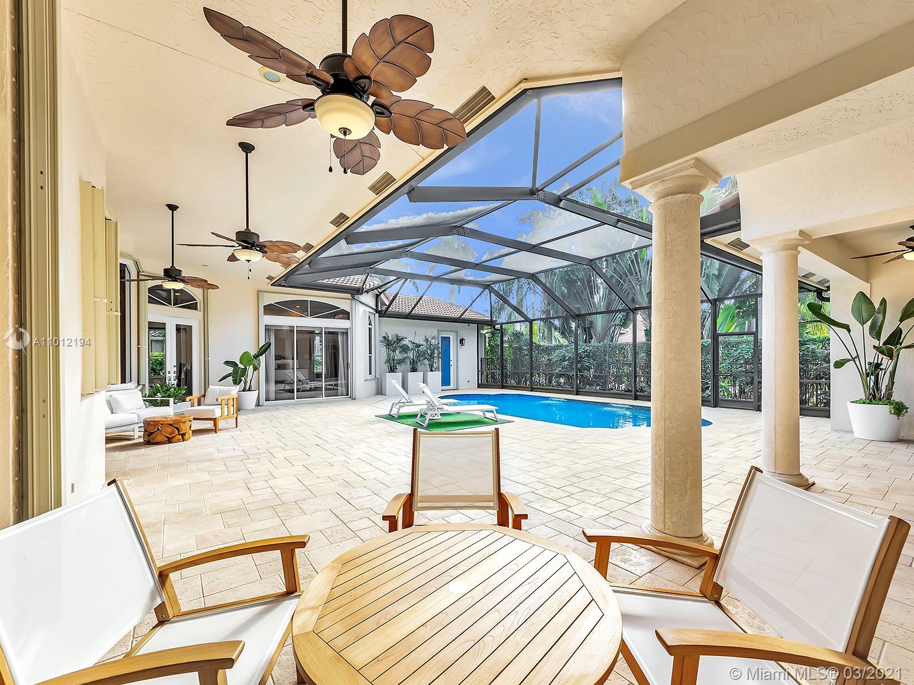$1,165,000
$1,150,000
1.3%For more information regarding the value of a property, please contact us for a free consultation.
5 Beds
5 Baths
3,415 SqFt
SOLD DATE : 04/29/2021
Key Details
Sold Price $1,165,000
Property Type Single Family Home
Sub Type Single Family Residence
Listing Status Sold
Purchase Type For Sale
Square Footage 3,415 sqft
Price per Sqft $341
Subdivision Provence
MLS Listing ID A11012194
Sold Date 04/29/21
Style Detached,One Story
Bedrooms 5
Full Baths 4
Half Baths 1
Construction Status Resale
HOA Fees $175/qua
HOA Y/N Yes
Year Built 1999
Annual Tax Amount $15,676
Tax Year 2020
Contingent Pending Inspections
Lot Size 0.368 Acres
Property Description
Absolutely Stunning! This custom courtyard home sits on a private corner lot of a cul de sac street and features 4BR/3.5BA in the main house plus 1BR/1BA in the guest house. Completely remodeled, updated and expanded chef's kitchen offers classic cabinets w/undermount lighting, top of the line appliances, Miele double ovens, 2 Miele dishwashers, quartz counters, large butler pantry w/beverage center and large storage area. Children's wing with social area. All bathrooms are tastefully updated. Large porcelain tile in living areas, wood flooring in bedrooms. The screened and heated pool with saline chlorination system is surrounded by spacious paver patio and lush landscaping, perfect for entertaining or just relaxing. Easy closing Accordion shutters. Paver driveway leads to 3 car garage.
Location
State FL
County Broward County
Community Provence
Area 3890
Direction Weston Hills north gate, 1st left after gate
Interior
Interior Features Bedroom on Main Level, Breakfast Area, Closet Cabinetry, Dining Area, Separate/Formal Dining Room, Dual Sinks, Entrance Foyer, First Floor Entry, High Ceilings, Main Level Master, Pantry, Split Bedrooms, Separate Shower, Walk-In Closet(s)
Heating Central, Electric
Cooling Central Air, Electric
Flooring Tile, Wood
Furnishings Unfurnished
Window Features Blinds,Sliding
Appliance Dryer, Dishwasher, Electric Range, Electric Water Heater, Disposal, Ice Maker, Microwave, Refrigerator, Washer
Laundry Laundry Tub
Exterior
Exterior Feature Fence, Patio, Storm/Security Shutters
Garage Attached
Garage Spaces 3.0
Pool In Ground, Pool
Community Features Gated, Home Owners Association
Utilities Available Cable Available
Waterfront No
View Garden, Pool
Roof Type Spanish Tile
Porch Patio
Parking Type Attached, Driveway, Garage, Garage Door Opener
Garage Yes
Building
Lot Description Corner Lot, 1/4 to 1/2 Acre Lot, Sprinklers Automatic
Faces Northeast
Story 1
Sewer Public Sewer
Water Public
Architectural Style Detached, One Story
Structure Type Block
Construction Status Resale
Schools
Elementary Schools Gator Run
Middle Schools Falcon Cove
High Schools Cypress Bay
Others
Pets Allowed Conditional, Yes
HOA Fee Include Common Areas,Maintenance Structure,Security
Senior Community No
Tax ID 503912020460
Security Features Gated Community
Acceptable Financing Cash, Conventional
Listing Terms Cash, Conventional
Financing Conventional
Special Listing Condition Listed As-Is
Pets Description Conditional, Yes
Read Less Info
Want to know what your home might be worth? Contact us for a FREE valuation!

Our team is ready to help you sell your home for the highest possible price ASAP
Bought with Beachfront Realty Inc

"Molly's job is to find and attract mastery-based agents to the office, protect the culture, and make sure everyone is happy! "
5425 Golden Gate Pkwy, Naples, FL, 34116, United States

