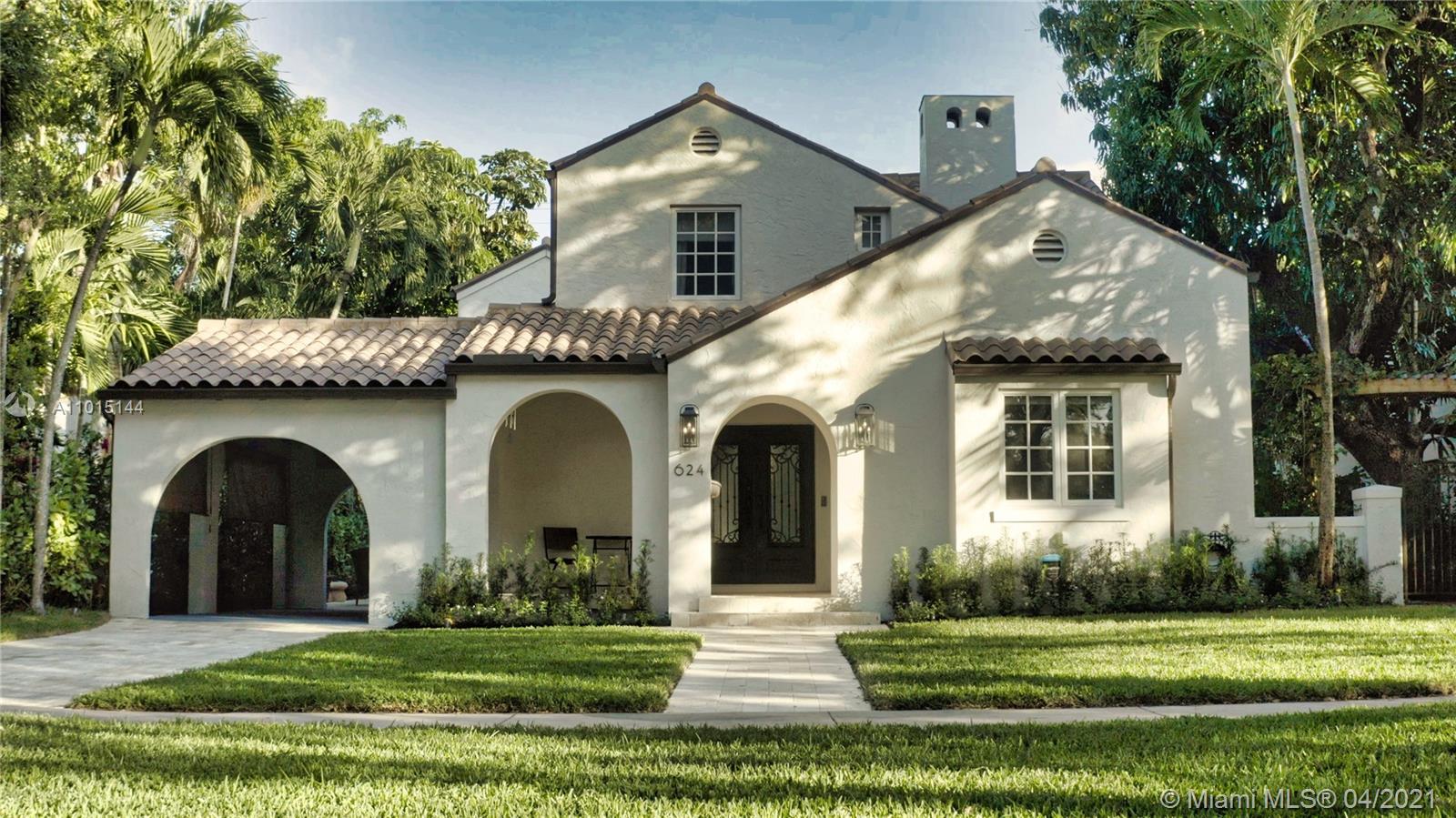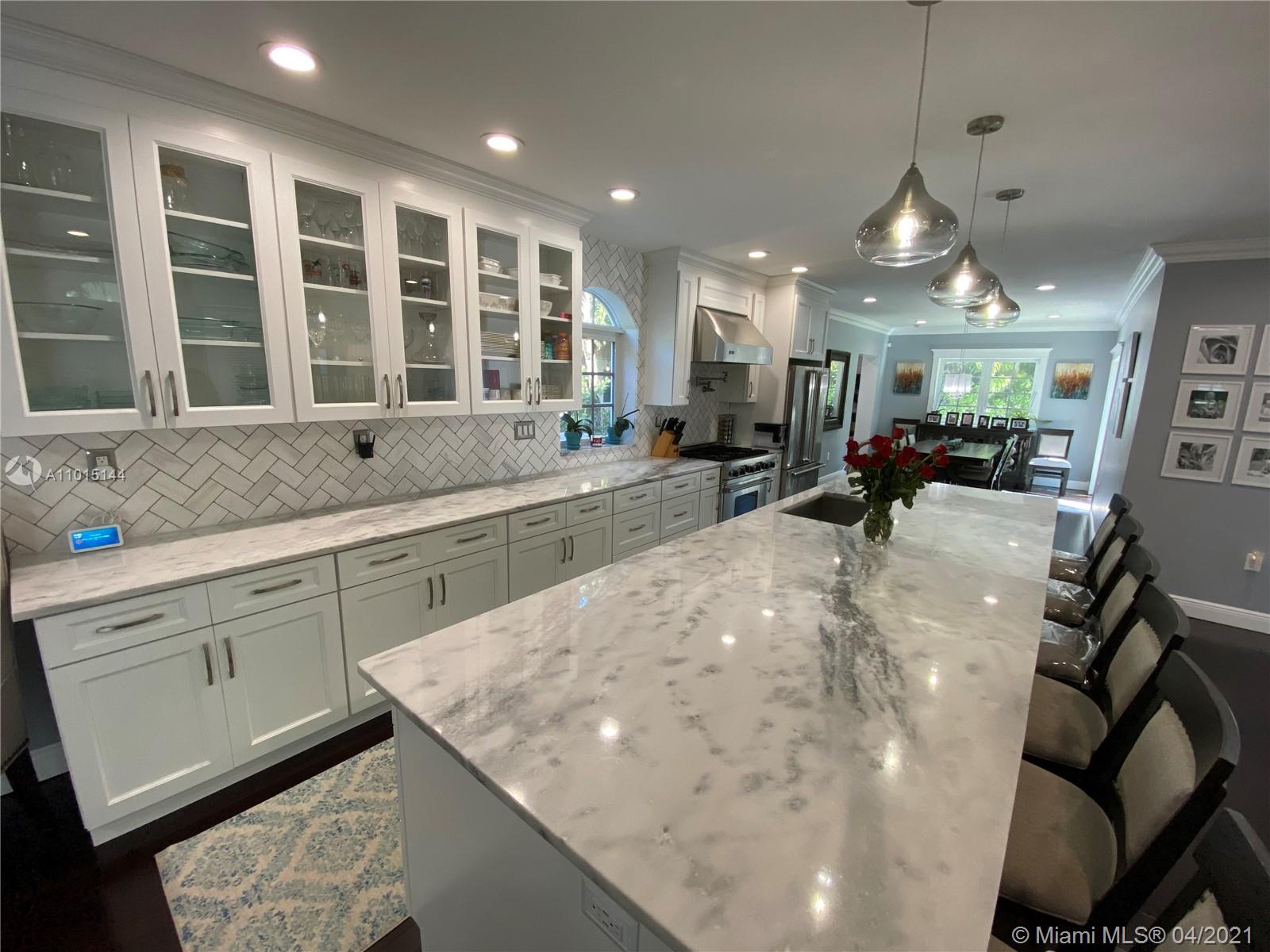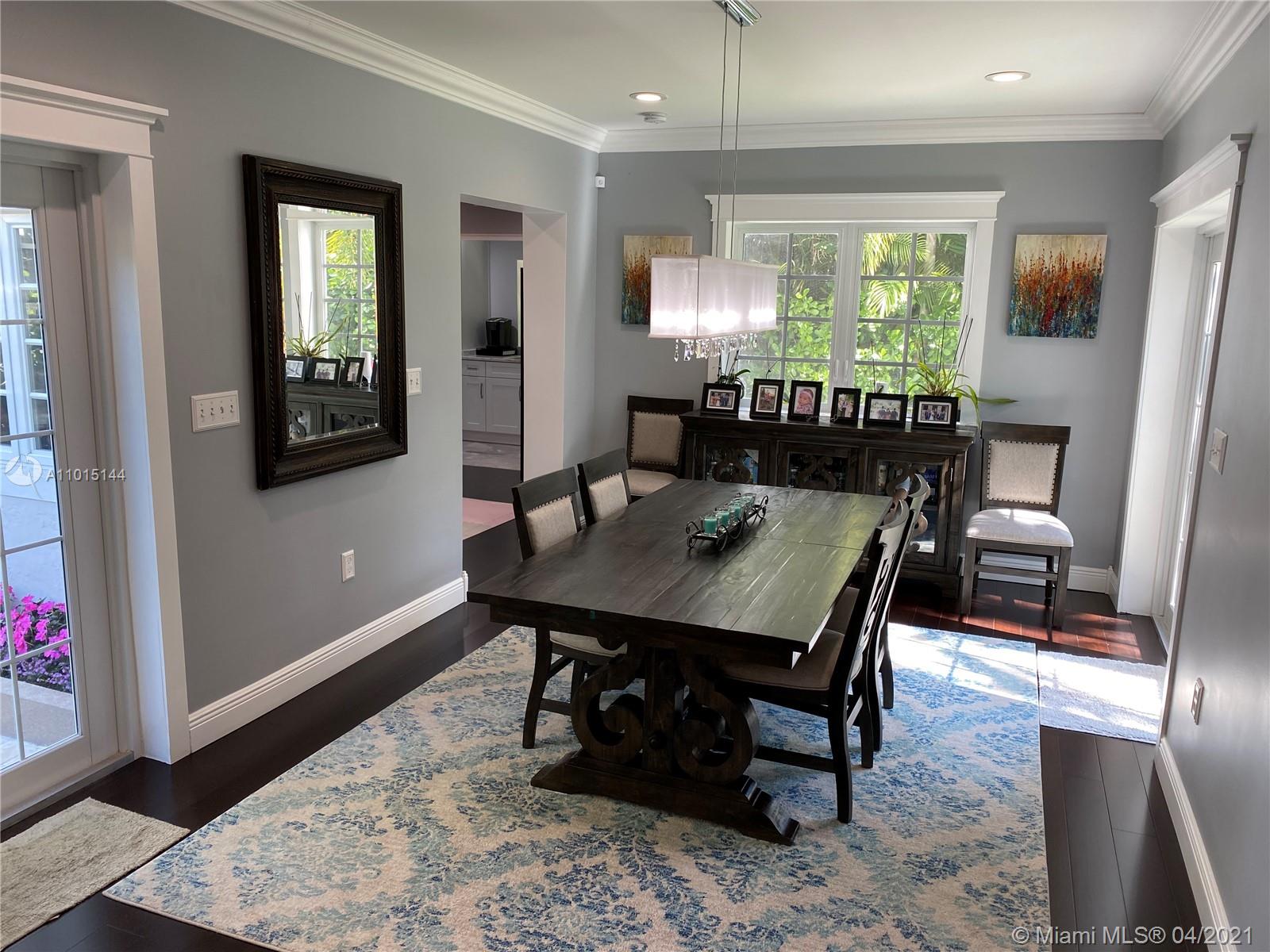$1,560,000
$1,600,000
2.5%For more information regarding the value of a property, please contact us for a free consultation.
4 Beds
3 Baths
2,651 SqFt
SOLD DATE : 07/06/2021
Key Details
Sold Price $1,560,000
Property Type Single Family Home
Sub Type Single Family Residence
Listing Status Sold
Purchase Type For Sale
Square Footage 2,651 sqft
Price per Sqft $588
Subdivision Coral Gables Riviera Sec
MLS Listing ID A11015144
Sold Date 07/06/21
Style Two Story,Spanish/Mediterranean
Bedrooms 4
Full Baths 3
Construction Status New Construction
HOA Y/N No
Year Built 1926
Annual Tax Amount $7,750
Tax Year 2020
Contingent No Contingencies
Lot Size 5,950 Sqft
Property Description
Dreams come true home! Extensively renovated, increasing the square footage to 2,651 and featuring a brand new open floor plan with 4 beds., 3 baths. plus den / office. Gorgeous gourmet kitchen with Viking appliances, gas stove, built in wine refrigerator and recessed lighting. The exquisite master suite has a large rain-shower w/ massaging jets, clawfoot tub, walk-in closet and vaulted ceiling. Expansive renovation includes a new roof, impact windows, plumbing, electrical, drywall, bamboo wood floors, fireplace w/ monteblanc stone finish, indoor laundry & pantry room, travertine driveway & porch, new stucco, sprinkler system, lush landscaping and so much more. Nestled on a quiet tree-lined street, must see to appreciate. ***Please click on the virtual tour***
Location
State FL
County Miami-dade County
Community Coral Gables Riviera Sec
Area 41
Interior
Interior Features Bedroom on Main Level, Closet Cabinetry, Eat-in Kitchen, First Floor Entry, Upper Level Master, Attic
Heating Central
Cooling Central Air
Flooring Wood
Appliance Dishwasher, Refrigerator
Exterior
Exterior Feature Deck, Fence, Security/High Impact Doors, Lighting, Patio, Room For Pool
Garage Attached
Garage Spaces 1.0
Carport Spaces 1
Pool None
Community Features Sidewalks
Waterfront No
View Garden
Roof Type Spanish Tile
Porch Deck, Patio
Parking Type Attached Carport, Attached, Driveway, Garage
Garage Yes
Building
Lot Description Sprinklers Automatic, Sprinklers Manual, < 1/4 Acre
Faces Northwest
Story 2
Sewer Septic Tank
Water Public
Architectural Style Two Story, Spanish/Mediterranean
Level or Stories Two
Structure Type Block
Construction Status New Construction
Others
Pets Allowed Dogs OK, Yes
Senior Community No
Tax ID 03-41-20-022-2190
Security Features Smoke Detector(s)
Acceptable Financing Cash, Conventional, FHA
Listing Terms Cash, Conventional, FHA
Financing Conventional
Pets Description Dogs OK, Yes
Read Less Info
Want to know what your home might be worth? Contact us for a FREE valuation!

Our team is ready to help you sell your home for the highest possible price ASAP
Bought with Compass Florida, LLC

"Molly's job is to find and attract mastery-based agents to the office, protect the culture, and make sure everyone is happy! "
5425 Golden Gate Pkwy, Naples, FL, 34116, United States






