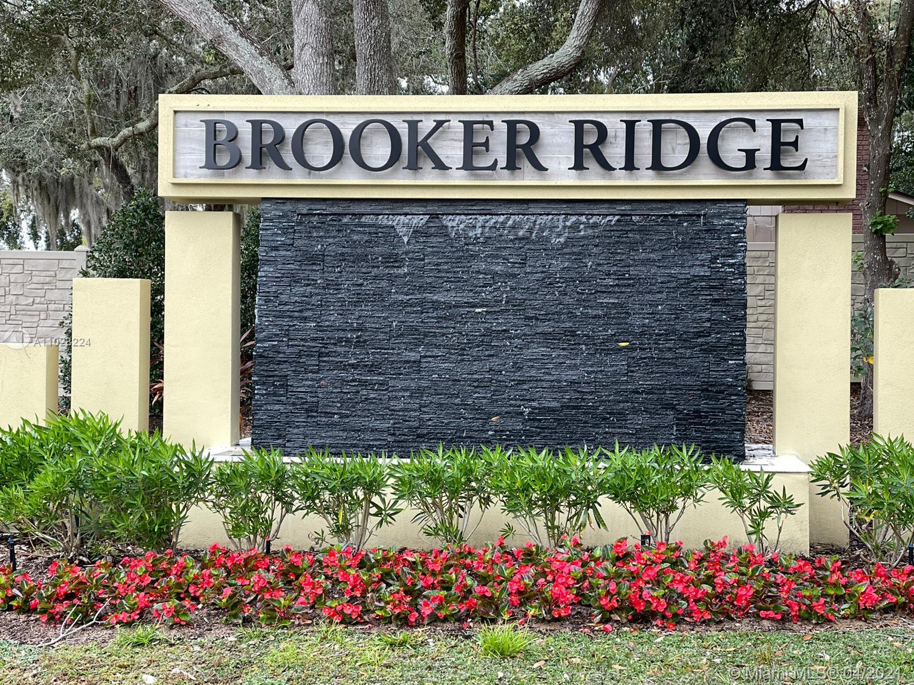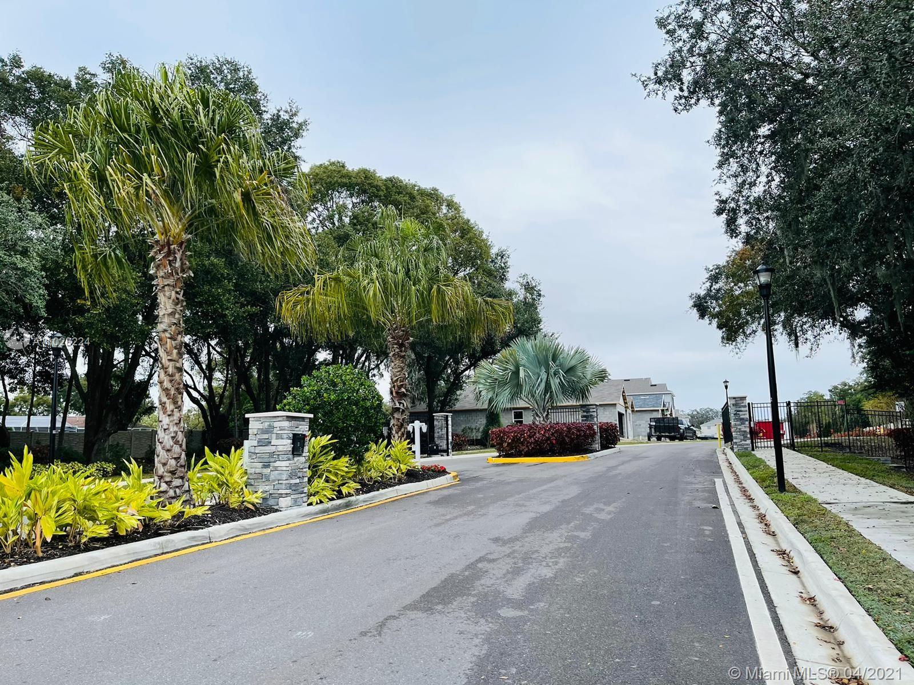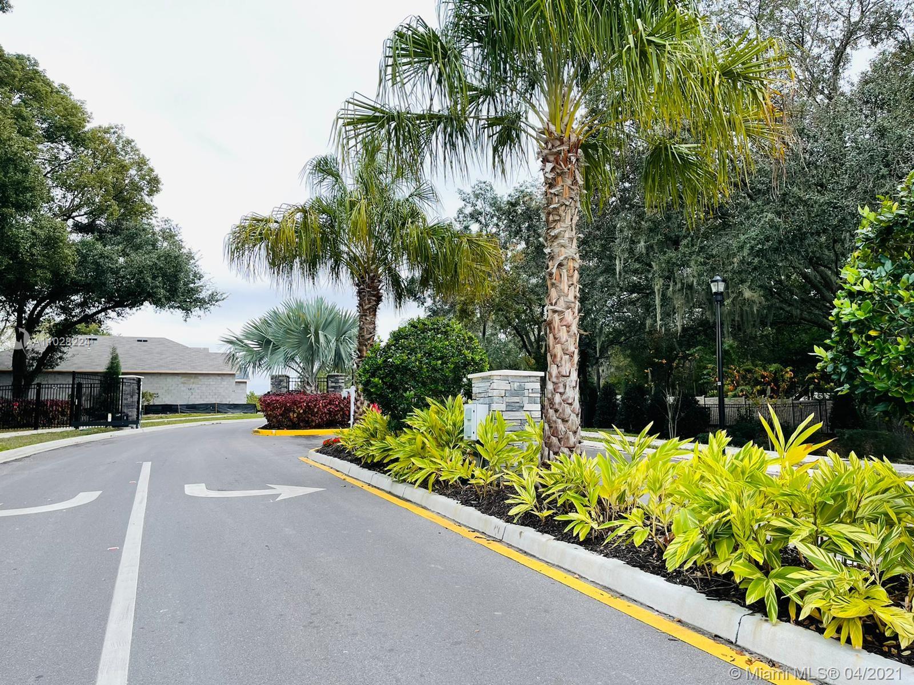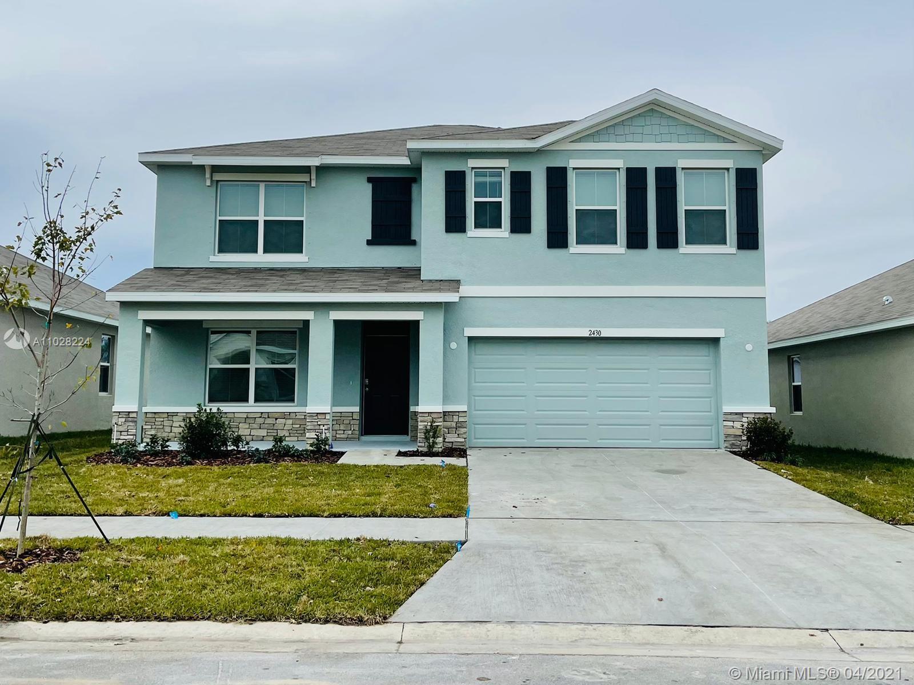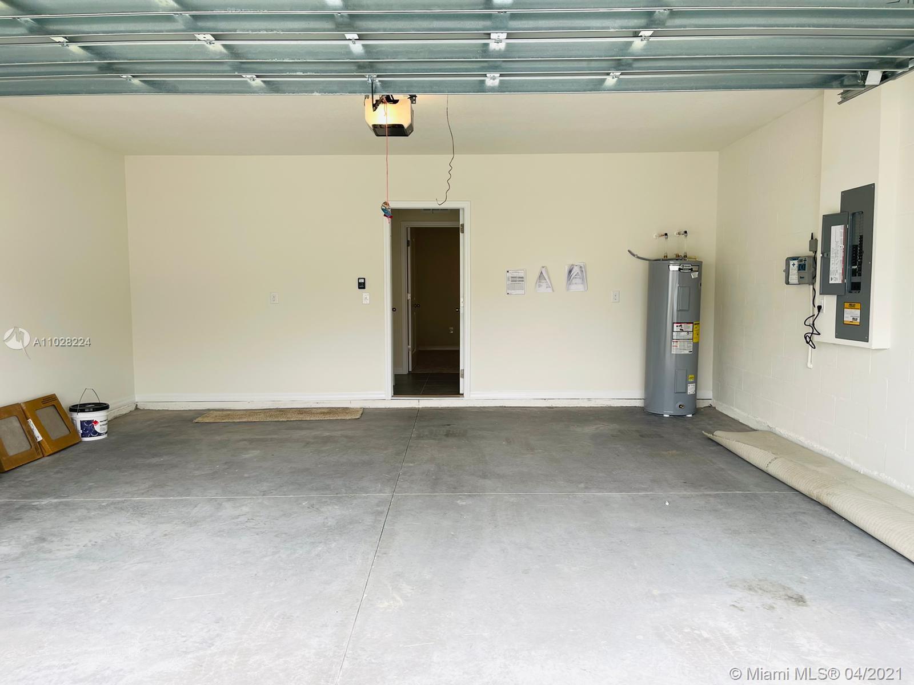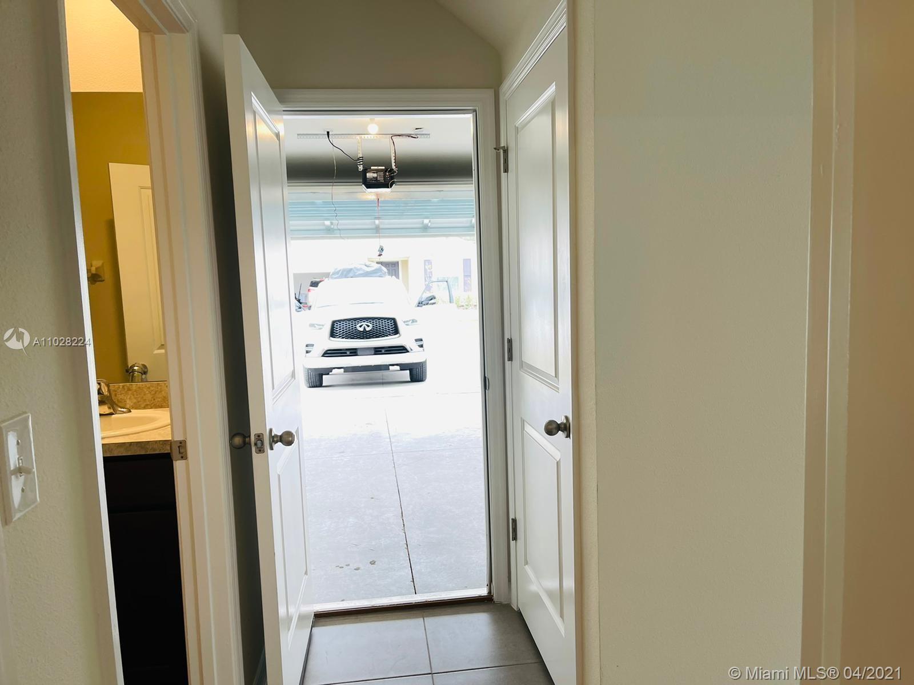$395,000
$410,000
3.7%For more information regarding the value of a property, please contact us for a free consultation.
5 Beds
3 Baths
6,250 Sqft Lot
SOLD DATE : 06/29/2021
Key Details
Sold Price $395,000
Property Type Single Family Home
Sub Type Single Family Residence
Listing Status Sold
Purchase Type For Sale
Subdivision Brooker Ridge Lot 108
MLS Listing ID A11028224
Sold Date 06/29/21
Style Detached,Two Story,Split-Level
Bedrooms 5
Full Baths 3
Construction Status New Construction
HOA Fees $66/mo
HOA Y/N Yes
Year Built 2020
Tax Year 2020
Contingent Pending Inspections
Lot Size 6,250 Sqft
Property Description
Brand NEW! Gorgeous 5 bedrooms, 3 Full Bathrooms, 2-Story home in a Gated Community! This open concept home features: Ceramic & carpet floors, kitchen w/granite counter tops & stainless steel appliances, the first floor also features a flex room that provides an area for work or for play, a bedroom, full bathroom, and a covered lanai. The second floor includes an expansive owner’s suite, three additional bedrooms that surround a second living area, a third full bathroom & a laundry room equipped with a washer and dryer. Extra Features Extended tile through the living spaces, stacked stone on the front of the elevation, sod and irrigation around the entire home including the backyard, everything included such as all appliances blinds and garage door opener. Smart Home Automation included.
Location
State FL
County Hillsborough County
Community Brooker Ridge Lot 108
Area 5940 Florida Other
Direction Google Maps
Interior
Interior Features Breakfast Bar, Bedroom on Main Level, Breakfast Area, Closet Cabinetry, Dual Sinks, Entrance Foyer, Family/Dining Room, First Floor Entry, Kitchen Island, Upper Level Master
Heating Central, Heat Pump
Cooling Central Air
Flooring Carpet, Ceramic Tile
Furnishings Unfurnished
Window Features Blinds,Metal,Single Hung
Appliance Dryer, Dishwasher, Electric Range, Electric Water Heater, Disposal, Ice Maker, Microwave, Refrigerator, Washer
Exterior
Exterior Feature Lighting, Patio
Parking Features Attached
Garage Spaces 2.0
Pool None
Community Features Gated, Maintained Community
Utilities Available Cable Available
View Garden
Roof Type Shingle
Porch Patio
Garage Yes
Building
Lot Description Sprinklers Automatic, < 1/4 Acre
Faces North
Story 2
Sewer Public Sewer
Water Public
Architectural Style Detached, Two Story, Split-Level
Level or Stories Two, Multi/Split
Structure Type Block,Stone
Construction Status New Construction
Others
Pets Allowed Conditional, Yes
HOA Fee Include Common Areas,Maintenance Structure
Senior Community No
Tax ID 072965-4826
Security Features Gated Community
Acceptable Financing Cash, Conventional, FHA, VA Loan
Listing Terms Cash, Conventional, FHA, VA Loan
Financing Conventional
Pets Allowed Conditional, Yes
Read Less Info
Want to know what your home might be worth? Contact us for a FREE valuation!

Our team is ready to help you sell your home for the highest possible price ASAP
Bought with NO MLS PARTICIPATION (MAR)

"Molly's job is to find and attract mastery-based agents to the office, protect the culture, and make sure everyone is happy! "
5425 Golden Gate Pkwy, Naples, FL, 34116, United States

