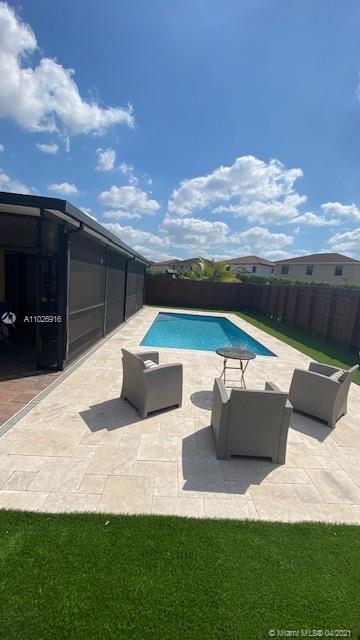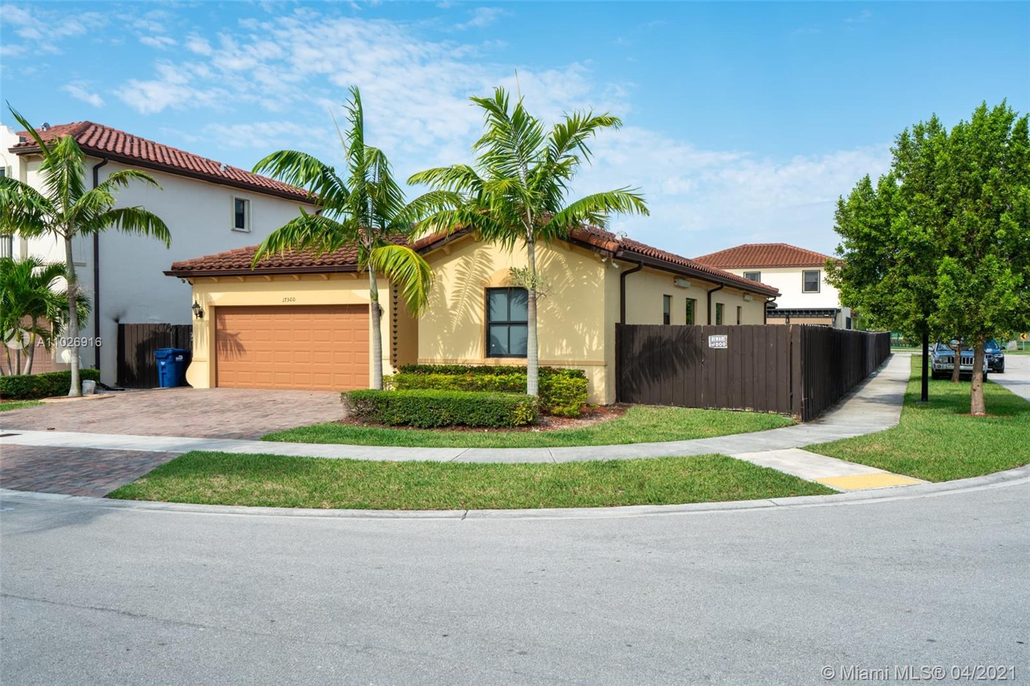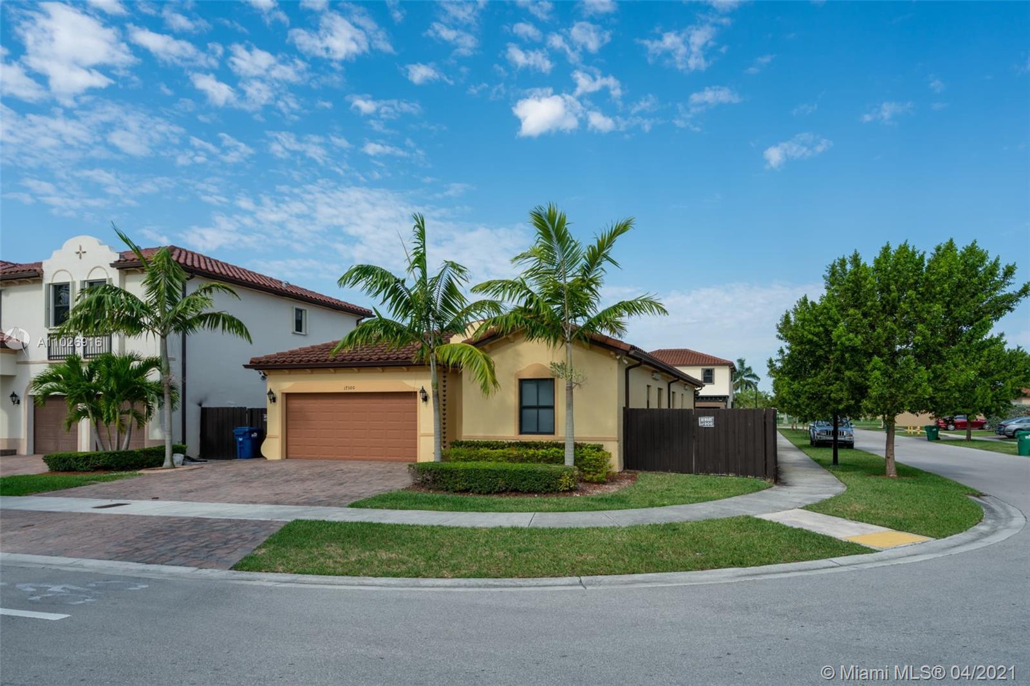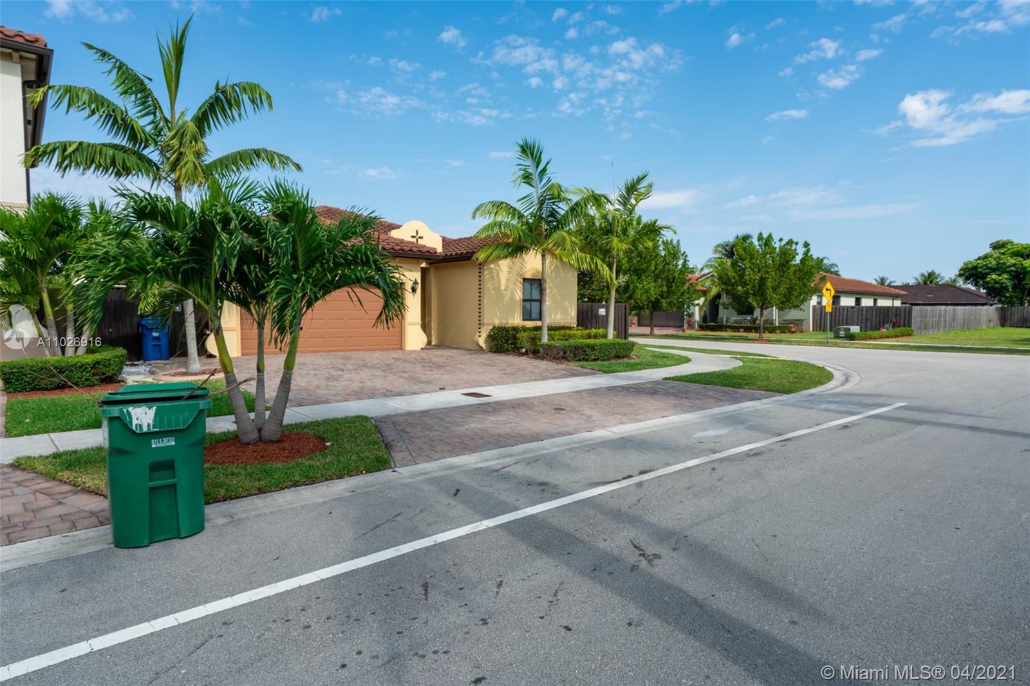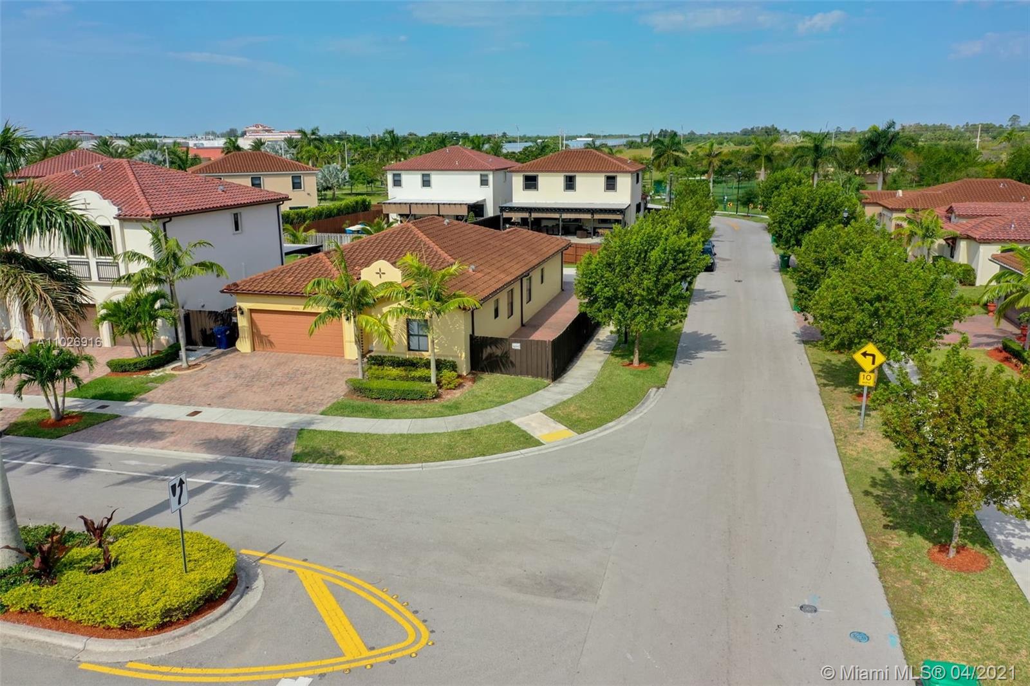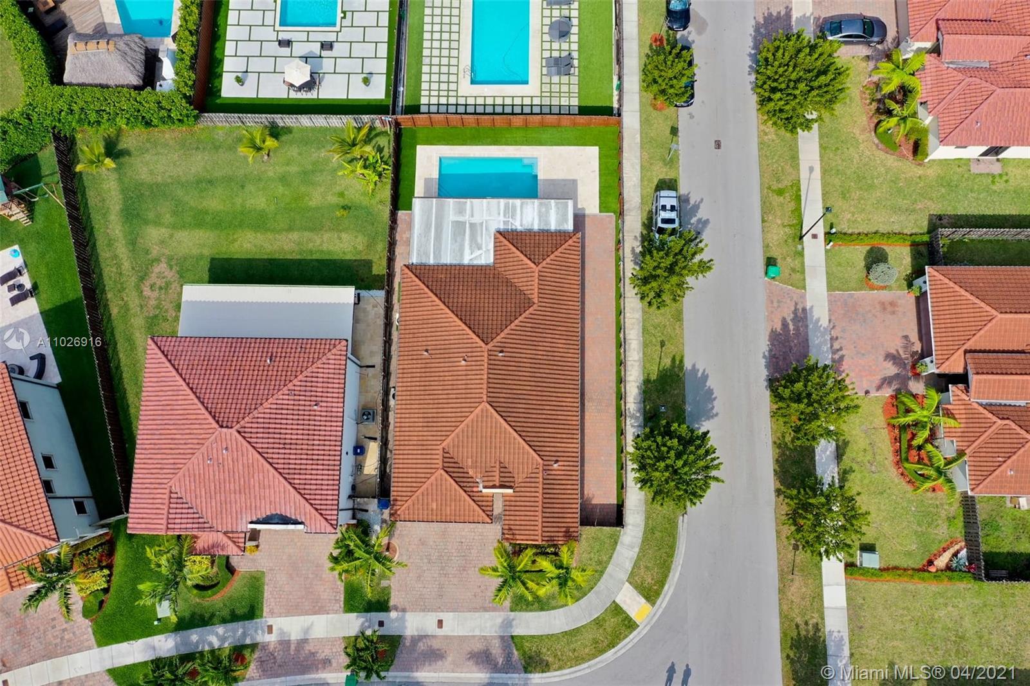$515,000
$525,000
1.9%For more information regarding the value of a property, please contact us for a free consultation.
3 Beds
3 Baths
1,906 SqFt
SOLD DATE : 06/01/2021
Key Details
Sold Price $515,000
Property Type Single Family Home
Sub Type Single Family Residence
Listing Status Sold
Purchase Type For Sale
Square Footage 1,906 sqft
Price per Sqft $270
Subdivision Venetian Parc West
MLS Listing ID A11026916
Sold Date 06/01/21
Style One Story
Bedrooms 3
Full Baths 3
Construction Status New Construction
HOA Fees $170/mo
HOA Y/N Yes
Year Built 2015
Annual Tax Amount $7,897
Tax Year 2020
Contingent Pending Inspections
Lot Size 6,306 Sqft
Property Description
This 3 bedroom, 3 bath pool home has an additional den/office area that is perfect when working from home. Each bedroom is seperate from the others for maximum privacy. Stainless steel appliances compliment the kitchen and family room area. The focus of this home is the backyard, featuring a heated, saltwater pool just steps from a large screened in patio with retractable shades. A travertine tile pool deck, brick pavers and artificial grass complete the low maintenance and environmentally friendly backyard oasis. Bring your boat or jet skis and trailer, this home has a dedicated space for all your outdoor toys. Upgraded outdoor cameras provide security. Make this house your home today!
Location
State FL
County Miami-dade County
Community Venetian Parc West
Area 59
Direction North on 157th Avenue from SW 184th Street to Venetian Parc. Follow road to 154th Place. Your future home is located right in the corner.
Interior
Interior Features Breakfast Area, Eat-in Kitchen, First Floor Entry, Living/Dining Room, Main Level Master
Heating Central, Electric
Cooling Central Air, Ceiling Fan(s), Electric
Flooring Ceramic Tile
Furnishings Unfurnished
Window Features Impact Glass
Appliance Dryer, Dishwasher, Electric Water Heater, Disposal, Microwave, Refrigerator, Washer
Exterior
Exterior Feature Deck, Enclosed Porch, Fence, Patio, Storm/Security Shutters
Garage Attached
Garage Spaces 2.0
Carport Spaces 2
Pool Above Ground, Heated, Pool, Community
Community Features Clubhouse, Fitness, Pool
Utilities Available Cable Available
Waterfront No
View Y/N No
View None, Pool
Roof Type Barrel
Handicap Access Accessible Hallway(s)
Porch Deck, Patio, Porch, Screened
Parking Type Attached Carport, Attached, Driveway, Garage, Paver Block, Garage Door Opener
Garage Yes
Building
Lot Description 1/4 to 1/2 Acre Lot, Sprinklers Automatic
Faces West
Story 1
Sewer Public Sewer
Water Public
Architectural Style One Story
Structure Type Brick,Block
Construction Status New Construction
Schools
Elementary Schools Norma Butler Bossard
Middle Schools Jorge Mas Canosa
High Schools Seminole Ridge Community
Others
Pets Allowed Conditional, Yes
HOA Fee Include Common Areas,Maintenance Grounds,Maintenance Structure,Recreation Facilities
Senior Community No
Tax ID 30-59-33-035-3750
Security Features Smoke Detector(s)
Acceptable Financing Conventional, FHA, VA Loan
Listing Terms Conventional, FHA, VA Loan
Financing Conventional
Special Listing Condition Listed As-Is
Pets Description Conditional, Yes
Read Less Info
Want to know what your home might be worth? Contact us for a FREE valuation!

Our team is ready to help you sell your home for the highest possible price ASAP
Bought with The Keyes Company

"Molly's job is to find and attract mastery-based agents to the office, protect the culture, and make sure everyone is happy! "
5425 Golden Gate Pkwy, Naples, FL, 34116, United States

