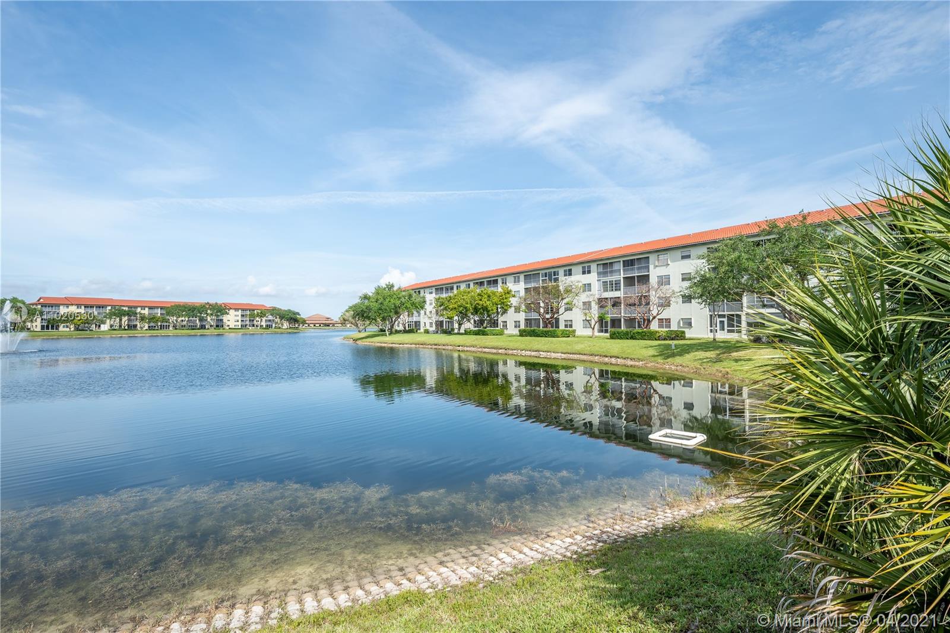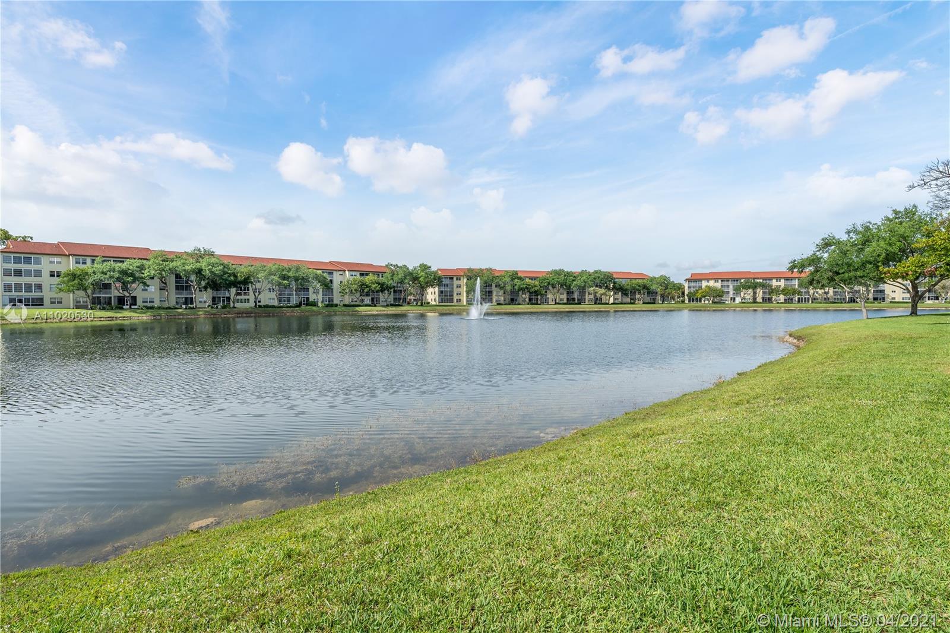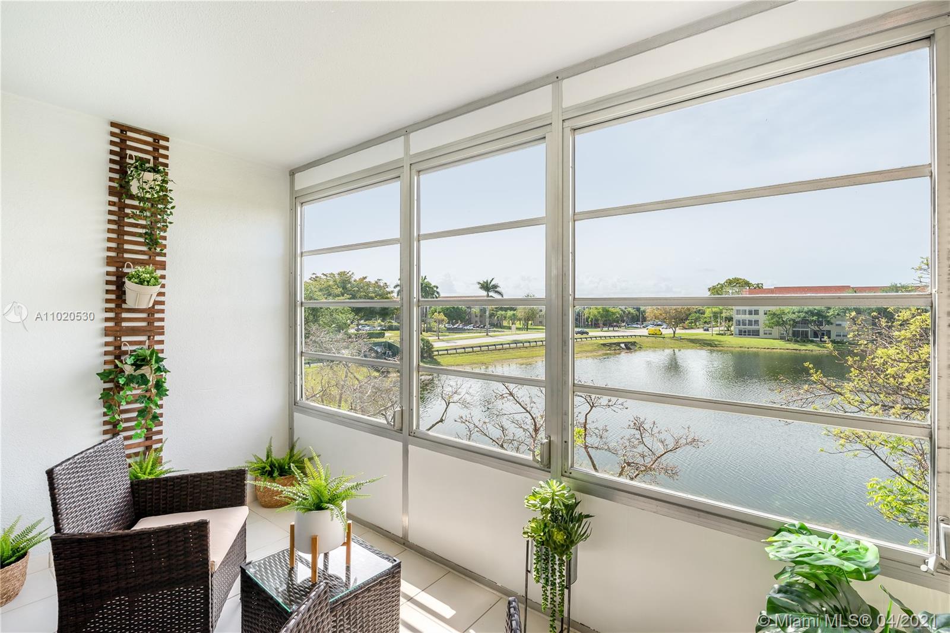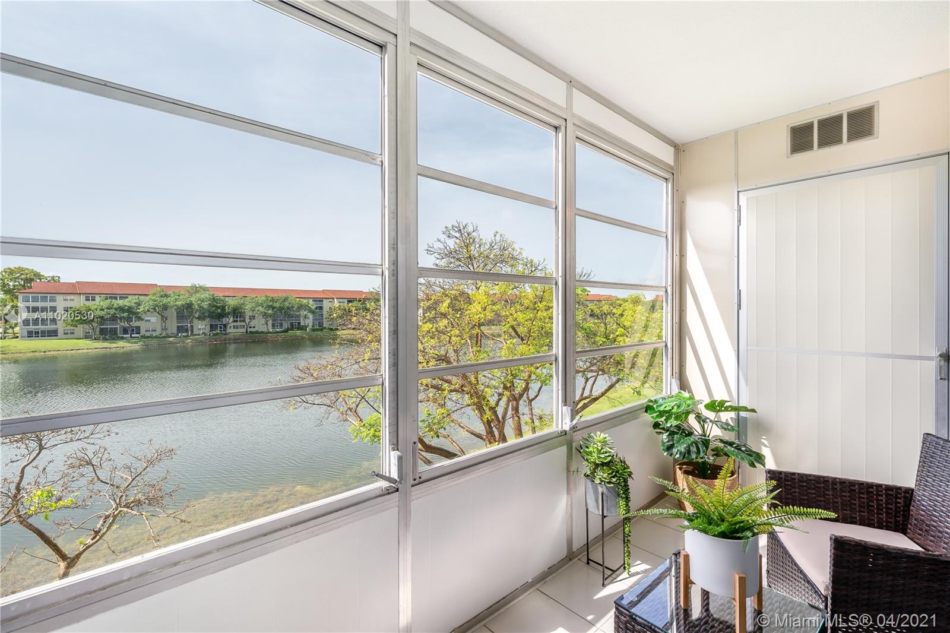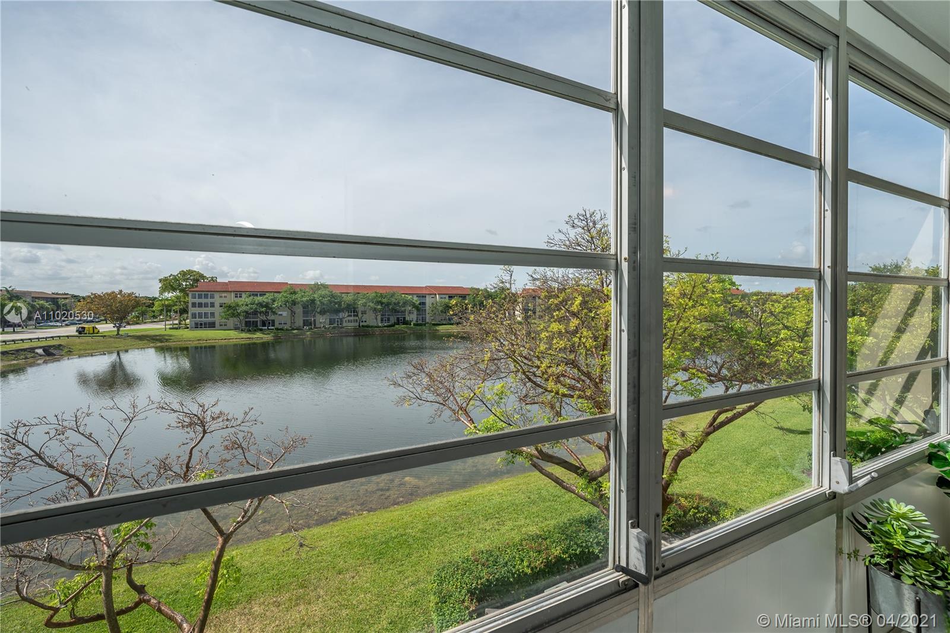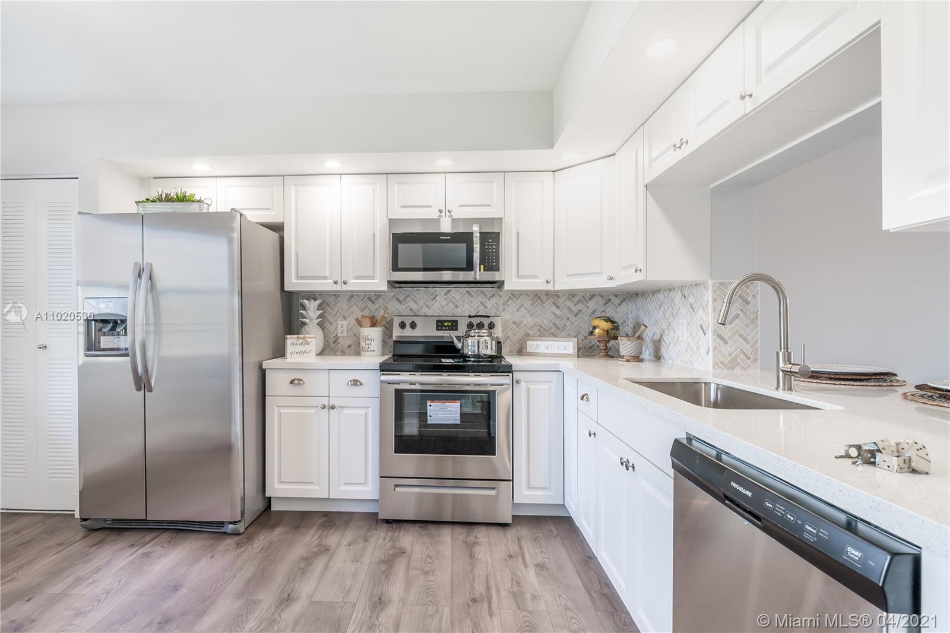$224,900
$224,900
For more information regarding the value of a property, please contact us for a free consultation.
2 Beds
2 Baths
1,192 SqFt
SOLD DATE : 05/25/2021
Key Details
Sold Price $224,900
Property Type Condo
Sub Type Condominium
Listing Status Sold
Purchase Type For Sale
Square Footage 1,192 sqft
Price per Sqft $188
Subdivision Hawthorne #2
MLS Listing ID A11020530
Sold Date 05/25/21
Style Garden Apartment
Bedrooms 2
Full Baths 2
Construction Status Effective Year Built
HOA Fees $483/mo
HOA Y/N Yes
Year Built 1991
Annual Tax Amount $853
Tax Year 2020
Contingent 3rd Party Approval
Property Description
Most beautiful condo in Century Village! Enjoy the gorgeous and serene lake view from your balcony and almost every room in this 2 Bed/2 Bath open concept condo. Bright, modern and just completely remodeled with custom kitchen & bathroom cabinets. Brand new SS appliances. Large walk-in closet in master bedroom. Completely upgraded baths and beautiful brand new floors throughout. No other unit like it. Fresh and newly painted. All done in good taste. No work needed, move-in ready! Assigned parking and plenty of guest parking. Century Village is one of Pembroke Pines’ most desirable active adult communities. Enjoy resort-style living, with endless amenities: million-dollar clubhouse. The community is located next to the shop of Pembroke Gardens and major highways. Schedule a showing now!
Location
State FL
County Broward County
Community Hawthorne #2
Area 3180
Direction Use GPS for better directions.
Interior
Interior Features Breakfast Bar, Bedroom on Main Level, Breakfast Area, Living/Dining Room, Split Bedrooms, Third Floor Entry, Walk-In Closet(s)
Heating Central
Cooling Central Air
Flooring Vinyl
Appliance Dryer, Dishwasher, Electric Water Heater, Disposal, Microwave, Refrigerator, Washer
Exterior
Exterior Feature Balcony, Fence, Tennis Court(s)
Pool Association, Heated
Community Features Golf Course Community
Utilities Available Cable Available
Amenities Available Billiard Room, Clubhouse, Fitness Center, Golf Course, Library, Pool, Shuffleboard Court, Sauna, Spa/Hot Tub, Tennis Court(s), Transportation Service, Elevator(s)
Waterfront Yes
Waterfront Description Lake Front
View Y/N Yes
View Lake
Porch Balcony, Screened
Parking Type Assigned, Guest, One Space
Garage No
Building
Architectural Style Garden Apartment
Structure Type Block
Construction Status Effective Year Built
Schools
Elementary Schools Lakeside
Middle Schools Walter C. Young
High Schools Flanagan;Charls
Others
Pets Allowed Conditional, Yes
HOA Fee Include Amenities,Common Areas,Cable TV,Insurance,Maintenance Grounds,Maintenance Structure,Parking,Pool(s),Recreation Facilities,Roof,Sewer,Security,Trash,Water
Senior Community Yes
Tax ID 514014BK1370
Security Features Smoke Detector(s)
Acceptable Financing Cash, Conventional
Listing Terms Cash, Conventional
Financing Cash
Pets Description Conditional, Yes
Read Less Info
Want to know what your home might be worth? Contact us for a FREE valuation!

Our team is ready to help you sell your home for the highest possible price ASAP
Bought with One Sotheby's Int'l Realty

"Molly's job is to find and attract mastery-based agents to the office, protect the culture, and make sure everyone is happy! "
5425 Golden Gate Pkwy, Naples, FL, 34116, United States

