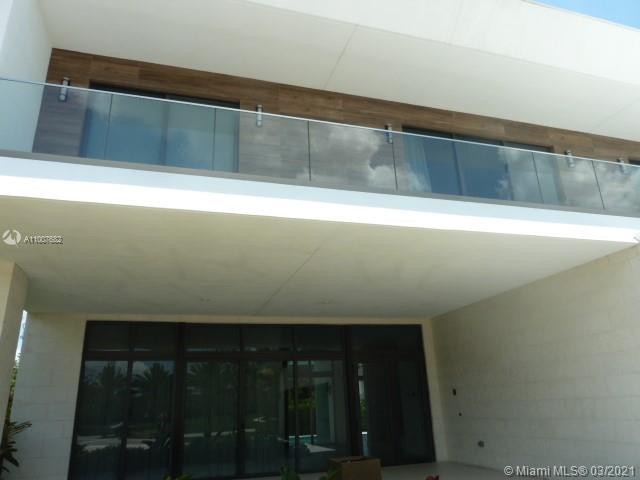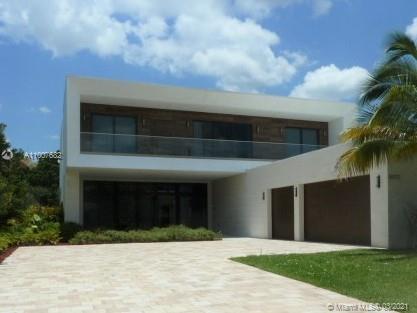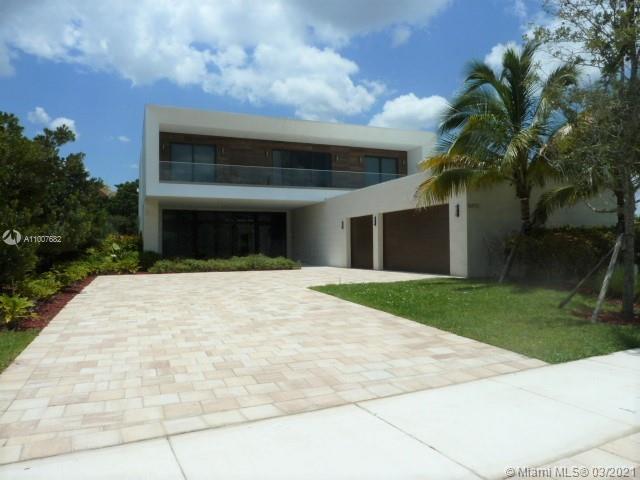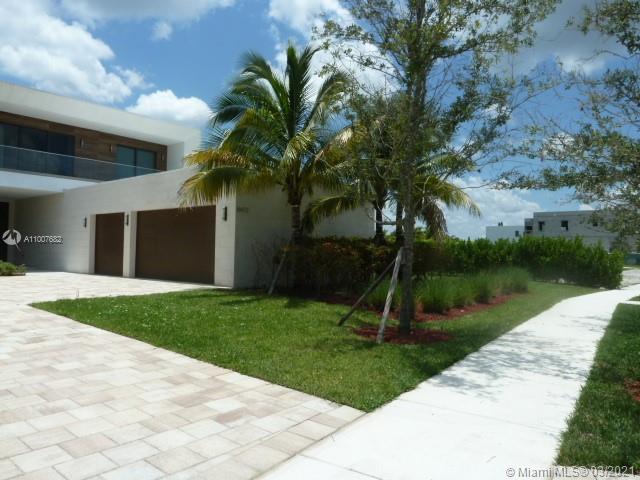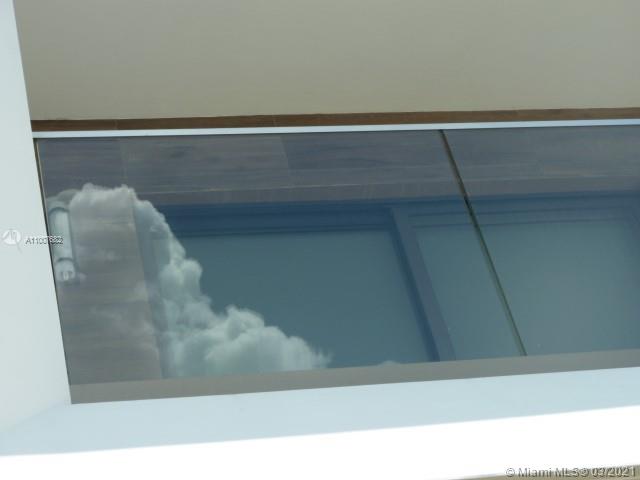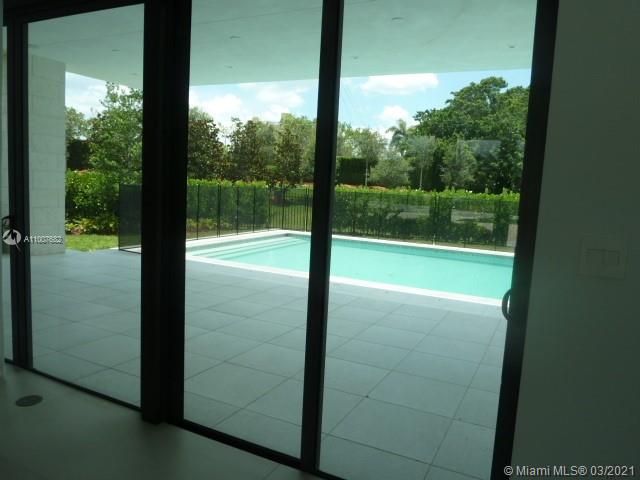$1,508,000
$1,499,000
0.6%For more information regarding the value of a property, please contact us for a free consultation.
5 Beds
7 Baths
4,301 SqFt
SOLD DATE : 05/13/2021
Key Details
Sold Price $1,508,000
Property Type Single Family Home
Sub Type Single Family Residence
Listing Status Sold
Purchase Type For Sale
Square Footage 4,301 sqft
Price per Sqft $350
Subdivision Weston Estates
MLS Listing ID A11007682
Sold Date 05/13/21
Style Detached,Two Story
Bedrooms 5
Full Baths 6
Half Baths 1
Construction Status New Construction
HOA Fees $650/mo
HOA Y/N Yes
Year Built 2019
Annual Tax Amount $30,631
Tax Year 2020
Contingent No Contingencies
Lot Size 0.383 Acres
Property Description
$180.000.00 in UPGRADES GREAT OPPORTUNITY, UNDER PRICED FOR A QUICK SALE. PALATIAL ESTATE 5 BEDROOS 6.5 BATHS IN AWARDWINNING BOTANIKO!, THIS HOME AFFORDS THE ULTIMATE IN PRIVACY, SECURITY AND ENJOYMENT. SPORTING AN ABSOLUTELY IMPRESSIVE FLOORPLAN AND EVERY UPGRADE AVAILABLE, THE WIDE OPEN KITCHEN & DINING ROOM FLOWS DIRECTLY OUT TO THE SPRARKLING POOL DECK & SUMMER KITCHEN.THE AMPLE LIVING AND FAMILY ROOMS PROVIDE .UPGRADES ABOUND
AND INCLUDE THE PRIVATE MEDIA ROOM, EXPANSIVE MASTER SUITE FULLY INTEGRATED SMART HOUSE
TECHNOLOGY, CALACATA COUNTERTOPS, IMPORTED WALNUT CABINETRY & BRAZILIN WHISPER PINE FLOORS THROUGHOUT. 46 EXTRA HIGH HAT LIGHTS, HOUSE PREWIRED WITH AUDIO GOLD PACKAGE, ,ELECTRIC SHADES, STAFF QUARTERS, IT WON'T LAST AT THIS MAIZING PRICE
Location
State FL
County Broward County
Community Weston Estates
Area 3890
Interior
Interior Features Bedroom on Main Level, Breakfast Area, Closet Cabinetry, Dining Area, Separate/Formal Dining Room, First Floor Entry, Kitchen Island, Kitchen/Dining Combo, Pantry, Sitting Area in Master, Upper Level Master
Heating Central, Electric
Cooling Central Air, Ceiling Fan(s), Electric
Flooring Ceramic Tile, Wood
Furnishings Unfurnished
Appliance Dryer, Dishwasher, Electric Water Heater, Disposal, Gas Range, Microwave
Laundry Laundry Tub
Exterior
Exterior Feature Barbecue, Fence, Fruit Trees, Security/High Impact Doors, Outdoor Grill, Porch, Shutters Electric
Garage Attached
Garage Spaces 3.0
Pool Fenced, In Ground, Other, Pool
Community Features Gated, Home Owners Association, Maintained Community
Utilities Available Cable Available
Waterfront Yes
Waterfront Description Canal Front
View Y/N Yes
View Canal, Pool
Roof Type Other
Porch Open, Porch
Parking Type Attached, Driveway, Garage, Garage Door Opener
Garage Yes
Building
Lot Description 1/4 to 1/2 Acre Lot
Faces Southeast
Story 2
Sewer Public Sewer
Water Public
Architectural Style Detached, Two Story
Level or Stories Two
Structure Type Block
Construction Status New Construction
Others
Pets Allowed No Pet Restrictions, Yes
Senior Community No
Tax ID 504005120570
Security Features Gated Community
Acceptable Financing Cash, Conventional
Listing Terms Cash, Conventional
Financing Conventional
Pets Description No Pet Restrictions, Yes
Read Less Info
Want to know what your home might be worth? Contact us for a FREE valuation!

Our team is ready to help you sell your home for the highest possible price ASAP
Bought with Reall Realty LLC

"Molly's job is to find and attract mastery-based agents to the office, protect the culture, and make sure everyone is happy! "
5425 Golden Gate Pkwy, Naples, FL, 34116, United States

