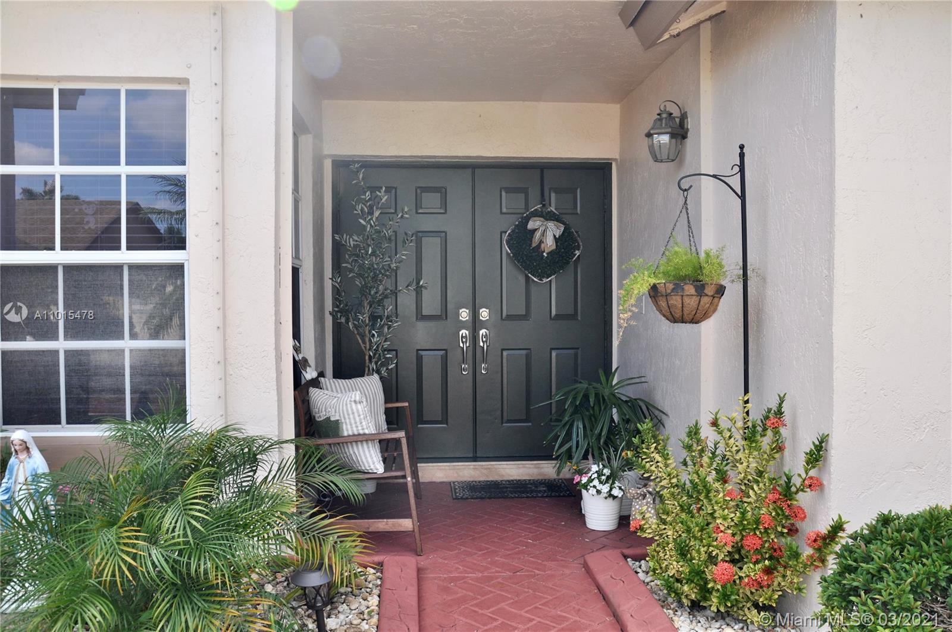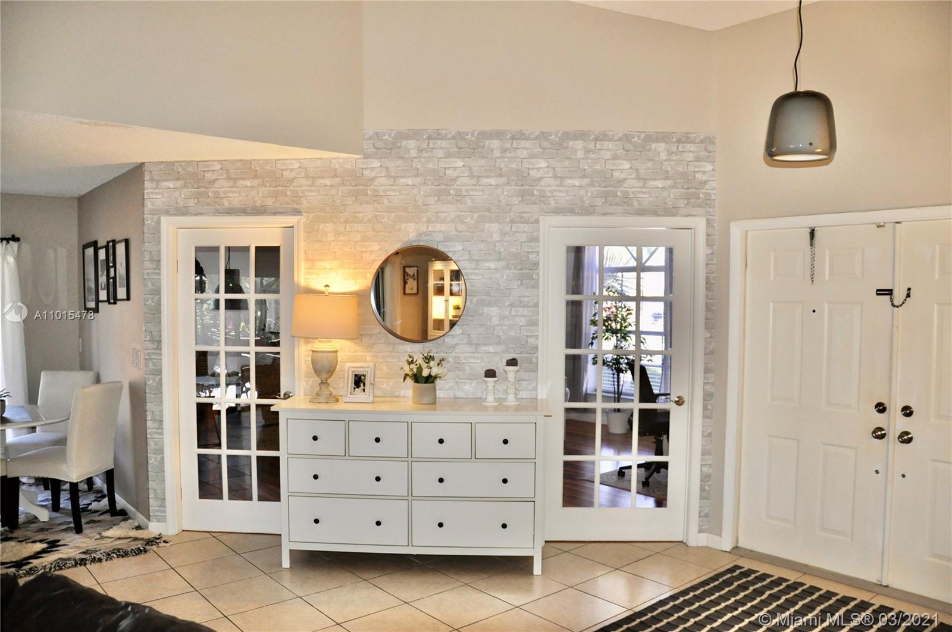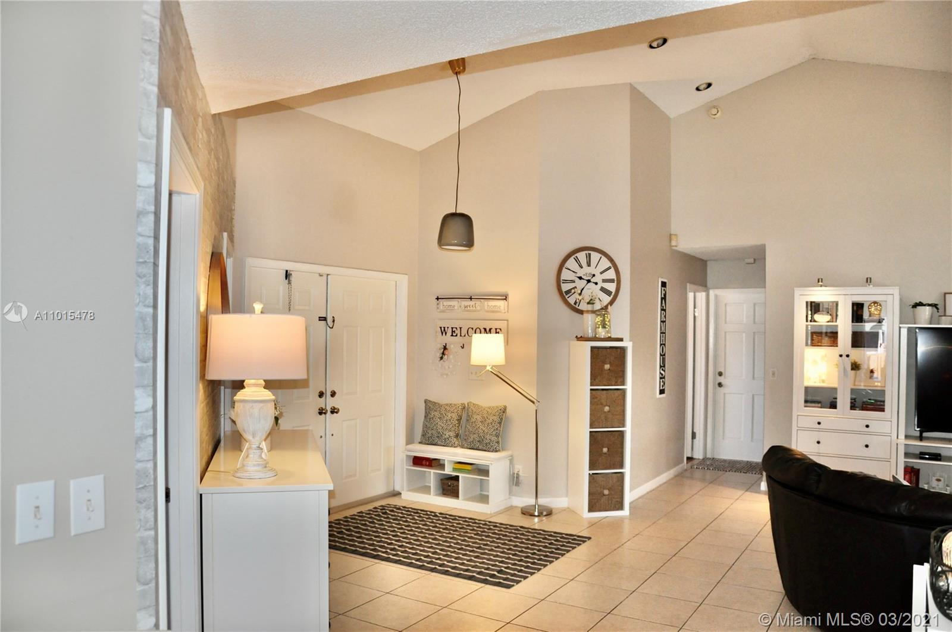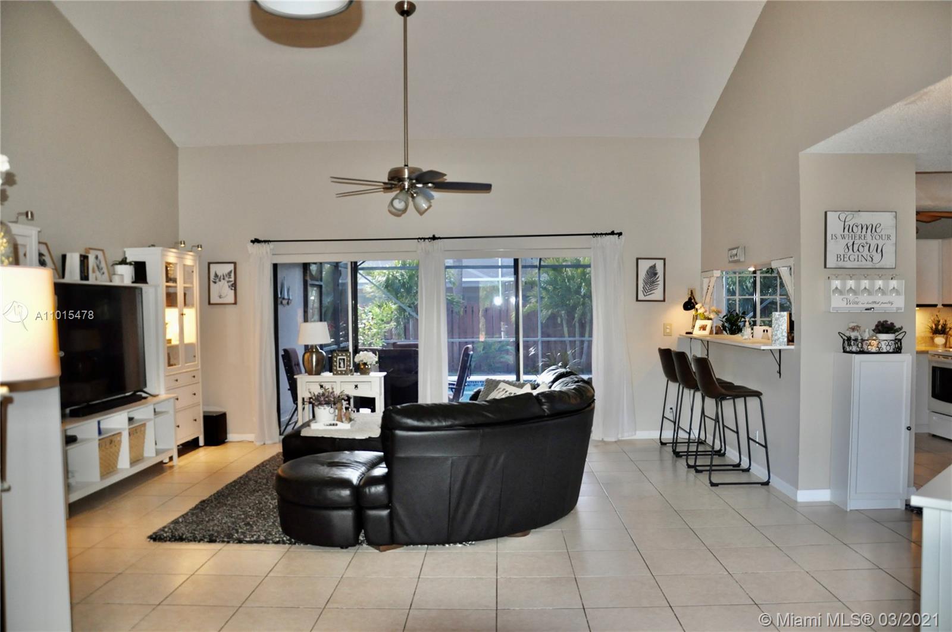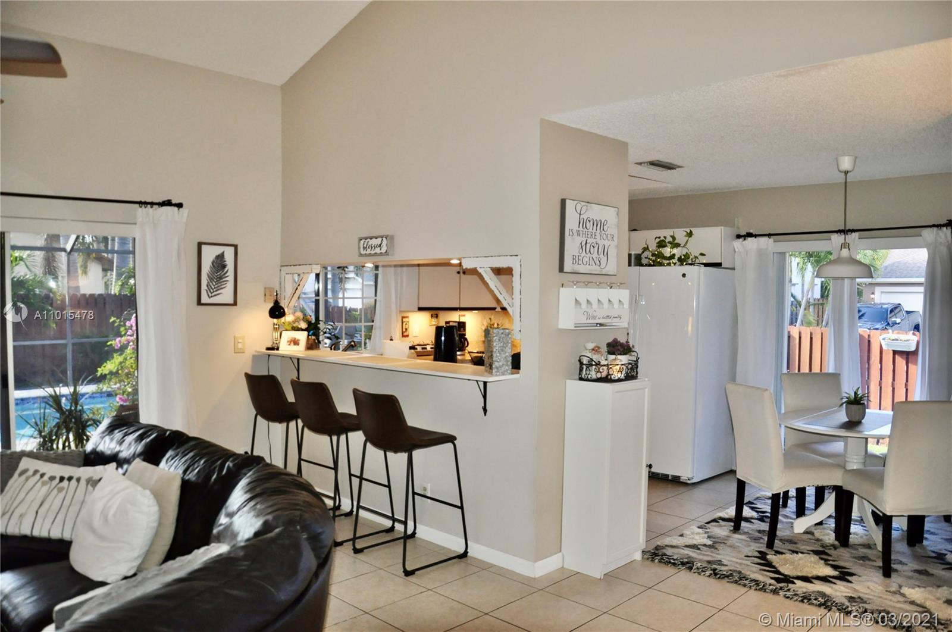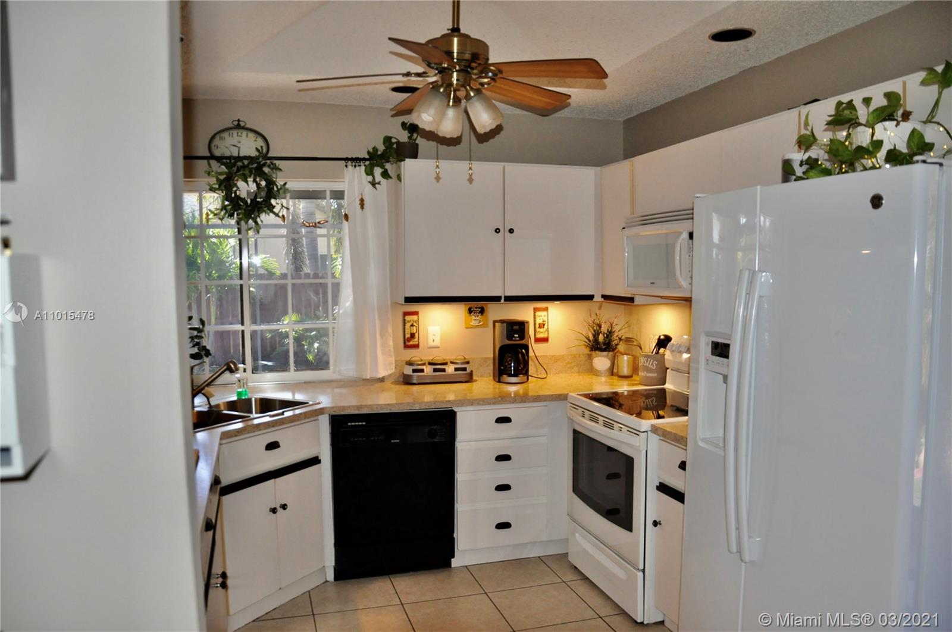$520,000
$520,000
For more information regarding the value of a property, please contact us for a free consultation.
3 Beds
2 Baths
1,845 SqFt
SOLD DATE : 04/28/2021
Key Details
Sold Price $520,000
Property Type Single Family Home
Sub Type Single Family Residence
Listing Status Sold
Purchase Type For Sale
Square Footage 1,845 sqft
Price per Sqft $281
Subdivision New River Estates Sec 11
MLS Listing ID A11015478
Sold Date 04/28/21
Style Detached,One Story
Bedrooms 3
Full Baths 2
Construction Status New Construction
HOA Fees $15/ann
HOA Y/N Yes
Year Built 1989
Annual Tax Amount $7,858
Tax Year 2020
Contingent Pending Inspections
Lot Size 8,278 Sqft
Property Description
WELCOME HOME to this spectacular property in New River Estates, Sunrise. 3 bedrooms, 2 baths + 2 car garage features vaulted ceilings and tile floors throughout. Convenient split floor plan. Spacious master bedroom with large walk-in closet and brand new glass shower door. Kitchen with pass-thru window perfect for entertaining, breakfast + counter/bar area. Sliding door from kitchen to side patio. Family room with direct access to pool/patio. Separate formal dining and living room. Partially renovated bathrooms. Laminated floors in bedrooms. Laundry area inside the house. Ceiling fans. Heated pool with child safety fence. Screened patio. Wide paved driveway, fenced all around. Sprinklers in front & back. Fresh interior paint. Enjoy more than 8,200 sqft corner lot and backyard. Low HOA!
Location
State FL
County Broward County
Community New River Estates Sec 11
Area 3880
Interior
Interior Features Breakfast Bar, Breakfast Area, Dining Area, Separate/Formal Dining Room, Eat-in Kitchen, First Floor Entry, Fireplace, Living/Dining Room, Main Level Master, Split Bedrooms, Vaulted Ceiling(s), Walk-In Closet(s), Attic
Heating Central, Electric
Cooling Central Air, Ceiling Fan(s)
Flooring Tile, Wood
Fireplaces Type Decorative
Furnishings Unfurnished
Window Features Blinds,Drapes,Sliding
Appliance Dryer, Dishwasher, Electric Range, Electric Water Heater, Microwave, Refrigerator, Washer
Exterior
Exterior Feature Enclosed Porch, Fence, Patio
Garage Attached
Garage Spaces 2.0
Pool Fenced, Heated, In Ground, Other, Pool, Screen Enclosure
Community Features Home Owners Association, Street Lights, Sidewalks
Waterfront No
View Garden, Pool
Roof Type Shingle
Porch Patio, Porch, Screened
Parking Type Attached, Driveway, Garage, Paver Block, Garage Door Opener
Garage Yes
Building
Lot Description Sprinklers Automatic, < 1/4 Acre
Faces East
Story 1
Sewer Public Sewer
Water Public
Architectural Style Detached, One Story
Structure Type Block
Construction Status New Construction
Schools
Elementary Schools Country Isles
Middle Schools Indian Ridge
High Schools Western
Others
Pets Allowed Conditional, Yes
HOA Fee Include Common Areas,Maintenance Structure
Senior Community No
Tax ID 504009120780
Acceptable Financing Cash, Conventional
Listing Terms Cash, Conventional
Financing Conventional
Special Listing Condition Listed As-Is
Pets Description Conditional, Yes
Read Less Info
Want to know what your home might be worth? Contact us for a FREE valuation!

Our team is ready to help you sell your home for the highest possible price ASAP
Bought with Blackink Rlty & Invest Group

"Molly's job is to find and attract mastery-based agents to the office, protect the culture, and make sure everyone is happy! "
5425 Golden Gate Pkwy, Naples, FL, 34116, United States

