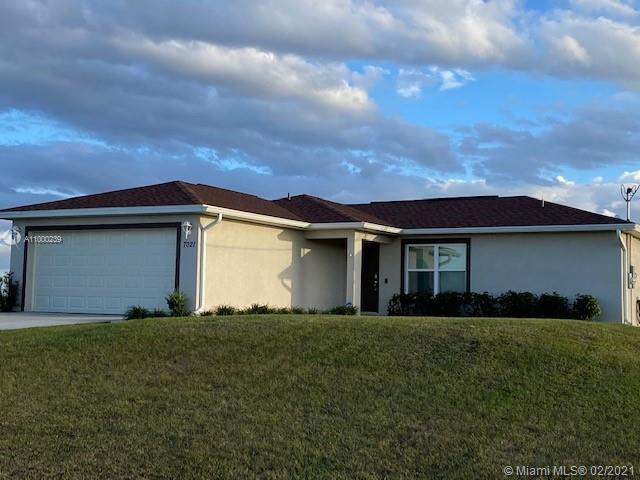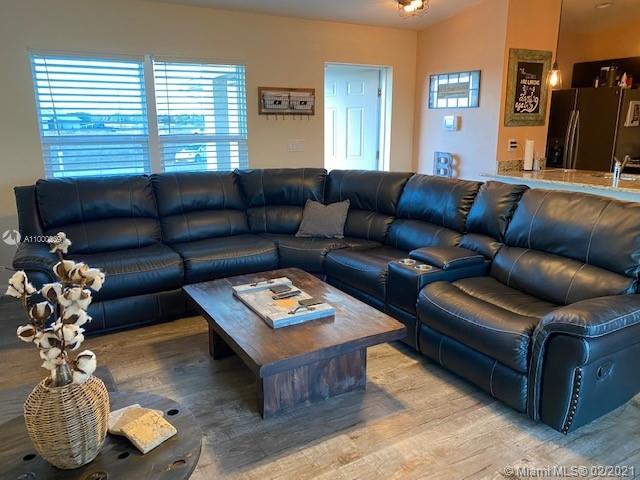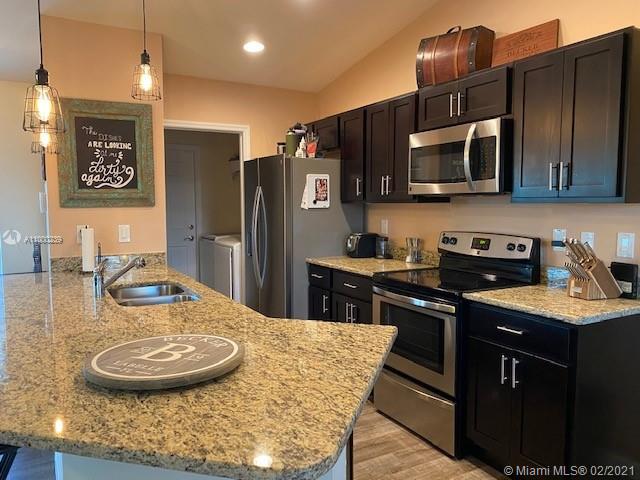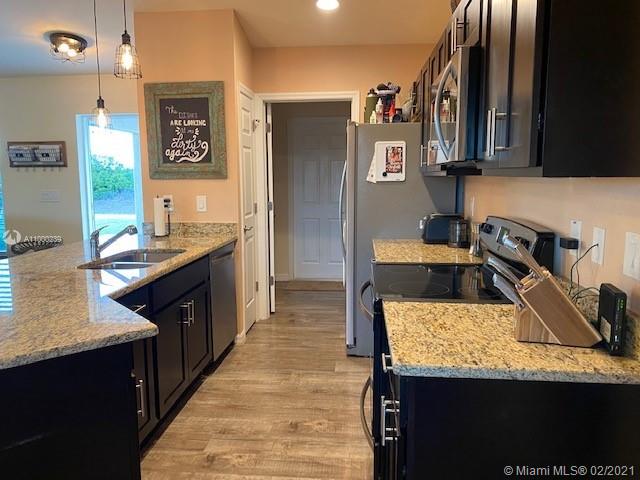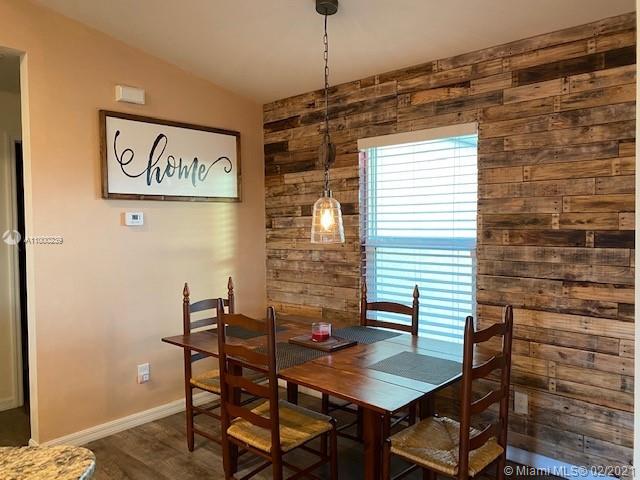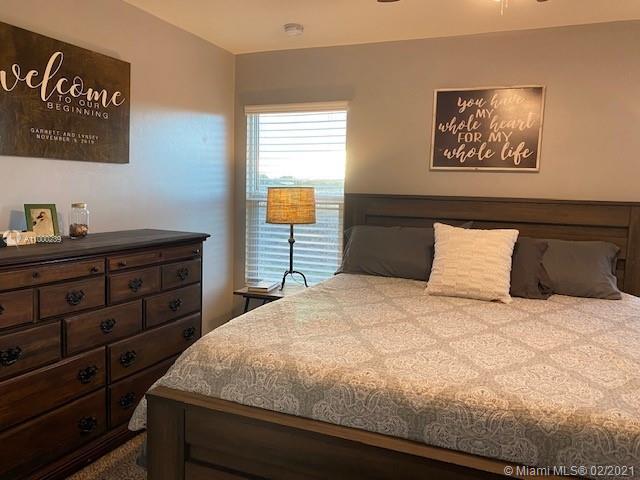$209,000
$209,900
0.4%For more information regarding the value of a property, please contact us for a free consultation.
3 Beds
2 Baths
1,270 SqFt
SOLD DATE : 04/05/2021
Key Details
Sold Price $209,000
Property Type Single Family Home
Sub Type Single Family Residence
Listing Status Sold
Purchase Type For Sale
Square Footage 1,270 sqft
Price per Sqft $164
Subdivision Port Labelle Unit 7
MLS Listing ID A11000239
Sold Date 04/05/21
Style Detached,One Story
Bedrooms 3
Full Baths 2
Construction Status Resale
HOA Y/N No
Year Built 2018
Annual Tax Amount $2,582
Tax Year 2020
Contingent Pending Inspections
Property Description
Built in 2018, this concrete block 3BR/2BA home still looks like new, but has multiple owner-added extras including a decorative pallet wall in the dining room, a vaulted great room, custom lighting fixtures, ceiling fans with lights, and, in the kitchen, upgraded stainless steel appliances and granite counter tops and bar with deep double-sink. Enjoy easy-to-care-for waterproof wood plank flooring in the living areas with carpeting in the bedrooms. There is an electronic front door lock and a security system and the location is in an area of other new or close-to-new homes. The laundry room is inside the house and air conditioned, and it adjoins the two car garage which is oversized and has an automatic garage door opener.
Location
State FL
County Hendry County
Community Port Labelle Unit 7
Area 5940 Florida Other
Direction From downtown LaBelle, E on SR 80 to Birchwood Pkwy. Right on Birchwood Pkwy. Turn left on Cowboy Way. Right on SW Raintree Blvd. Left on E Somerset Dr. Right on Ramrod Circle. See #7021.
Interior
Interior Features Breakfast Bar, Bedroom on Main Level, First Floor Entry, Living/Dining Room, Pantry, Vaulted Ceiling(s)
Heating Central
Cooling Central Air, Ceiling Fan(s)
Flooring Carpet, Tile, Vinyl
Furnishings Unfurnished
Appliance Dishwasher, Electric Range, Microwave, Refrigerator
Laundry Washer Hookup, Dryer Hookup
Exterior
Exterior Feature Enclosed Porch
Parking Features Attached
Garage Spaces 2.0
Pool None
Utilities Available Cable Not Available
View Other
Roof Type Shingle
Porch Porch, Screened
Garage Yes
Building
Lot Description 1/4 to 1/2 Acre Lot
Faces North
Story 1
Sewer Septic Tank
Water Public
Architectural Style Detached, One Story
Structure Type Block
Construction Status Resale
Others
Pets Allowed No Pet Restrictions, Yes
Senior Community No
Tax ID 4-29-43-10-070-2212-031.0
Acceptable Financing Cash, Conventional, FHA, VA Loan
Listing Terms Cash, Conventional, FHA, VA Loan
Financing FHA
Pets Allowed No Pet Restrictions, Yes
Read Less Info
Want to know what your home might be worth? Contact us for a FREE valuation!

Our team is ready to help you sell your home for the highest possible price ASAP
Bought with Southern Heritage Real Estate

"Molly's job is to find and attract mastery-based agents to the office, protect the culture, and make sure everyone is happy! "
5425 Golden Gate Pkwy, Naples, FL, 34116, United States

